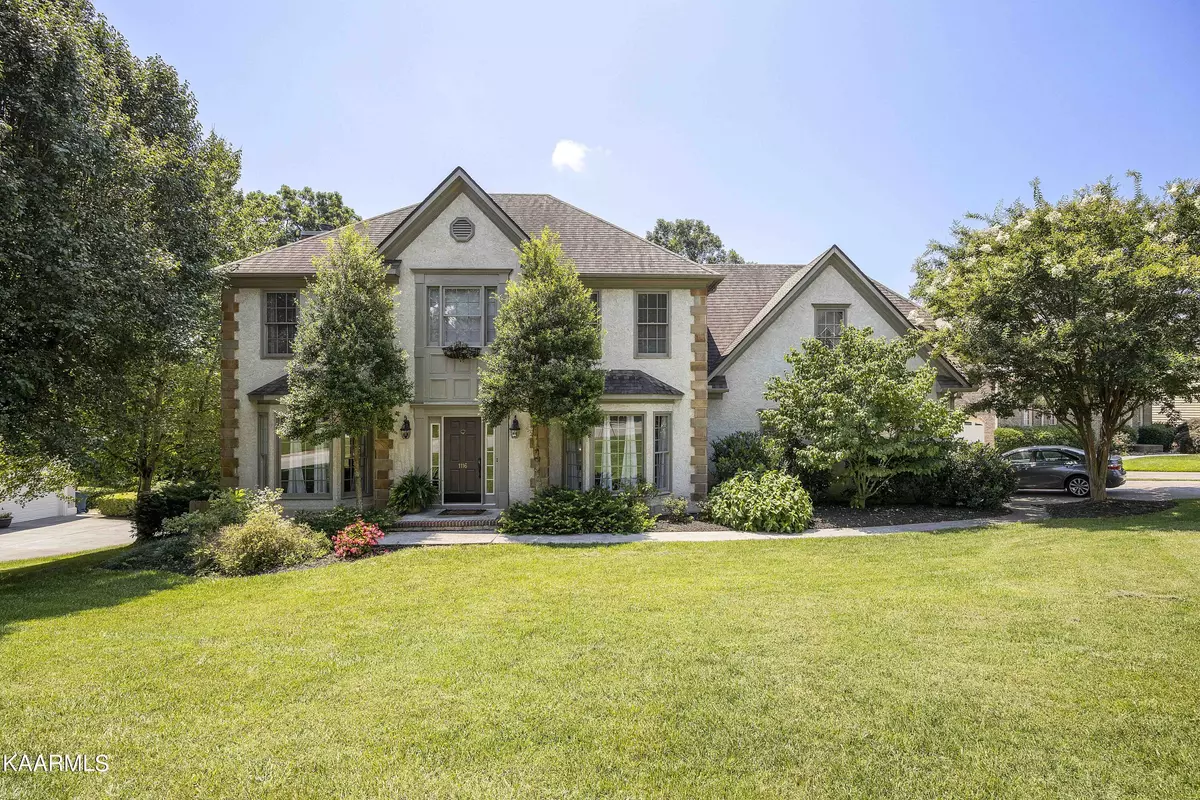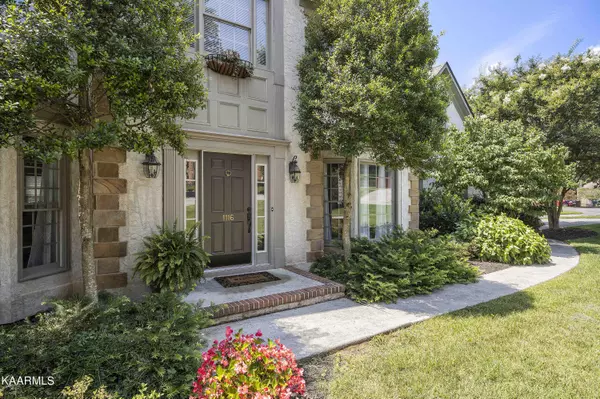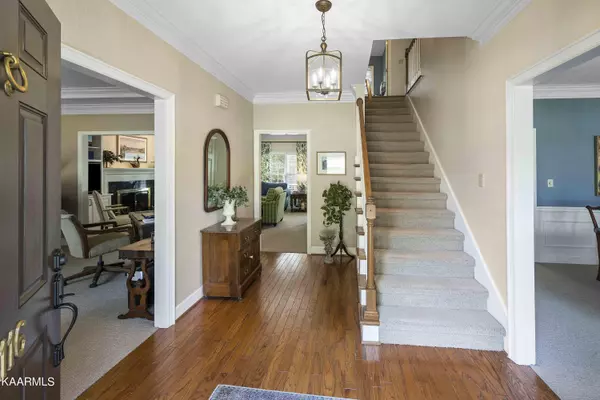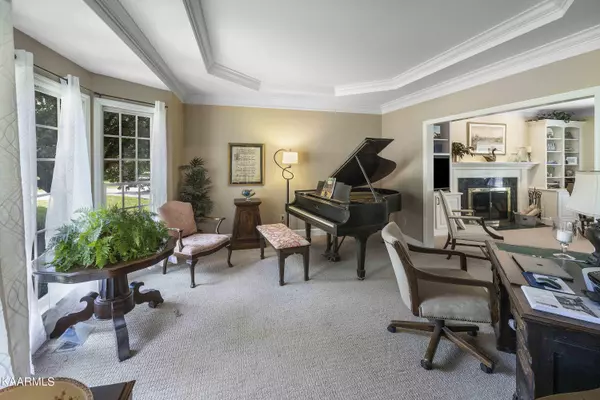$597,000
$597,000
For more information regarding the value of a property, please contact us for a free consultation.
1116 Edbury DR Knoxville, TN 37922
4 Beds
3 Baths
2,905 SqFt
Key Details
Sold Price $597,000
Property Type Single Family Home
Sub Type Residential
Listing Status Sold
Purchase Type For Sale
Square Footage 2,905 sqft
Price per Sqft $205
Subdivision Lyons Crossing
MLS Listing ID 1237073
Sold Date 10/31/23
Style Traditional
Bedrooms 4
Full Baths 2
Half Baths 1
HOA Fees $18/ann
Originating Board East Tennessee REALTORS® MLS
Year Built 1993
Lot Size 0.310 Acres
Acres 0.31
Lot Dimensions 112.98 X 177.21 X IRR
Property Description
Welcome to this charming 2 story custom ''real'' stucco home built by Frank Norris. Main level features 9' ceilings throughout and a spacious family room with built in bookcases flanking masonry fireplace with gas starter. Music room/sitting area or home office with trey ceiling and bay window adds to the charm of this home. Formal dining room with beautiful trim and moldings. Kitchen with tile flooring, granite counters, island with stunning quartz top, stainless steel appliances and nice eat in area with bay window overlooking private fenced backyard. 16'x25' rear deck is perfect for entertaining. Laundry and powder room on main level. Upper level has 4 large bedrooms plus bonus room. Primary suite with remodeled bath feature. You will enjoy wonderful floorplan with entertaining and family living. Loads of storage. Fabulous landscaping that is meticulously maintained features 2 raised gardens, perennial garden with charming stone path. The owners of this home have paid attention to every detail and have meticulously cared for this Lyons Crossing home.
Great location close to UT, downtown Knoxville, Rocky Hill, Lakeshore Park and all of the amenities Knoxville has to offer.
Location
State TN
County Knox County - 1
Area 0.31
Rooms
Family Room Yes
Other Rooms LaundryUtility, Extra Storage, Breakfast Room, Family Room
Basement Crawl Space
Dining Room Eat-in Kitchen, Formal Dining Area
Interior
Interior Features Island in Kitchen, Pantry, Walk-In Closet(s), Eat-in Kitchen
Heating Forced Air, Natural Gas, Electric
Cooling Central Cooling
Flooring Carpet, Hardwood, Tile
Fireplaces Number 1
Fireplaces Type Gas, Masonry
Fireplace Yes
Appliance Dishwasher, Disposal, Self Cleaning Oven, Microwave
Heat Source Forced Air, Natural Gas, Electric
Laundry true
Exterior
Exterior Feature Windows - Insulated, Prof Landscaped, Deck
Parking Features Garage Door Opener, Attached, Side/Rear Entry, Main Level
Garage Spaces 2.0
Garage Description Attached, SideRear Entry, Garage Door Opener, Main Level, Attached
Total Parking Spaces 2
Garage Yes
Building
Lot Description Cul-De-Sac, Corner Lot, Irregular Lot
Faces Northshore Drive to Branton Boulevard. Left on Harrington Drive to house on left on Edbury.
Sewer Public Sewer
Water Public
Architectural Style Traditional
Structure Type Stucco,Frame
Schools
Middle Schools West Valley
High Schools West
Others
Restrictions Yes
Tax ID 133OB016
Energy Description Electric, Gas(Natural)
Acceptable Financing Cash, Conventional
Listing Terms Cash, Conventional
Read Less
Want to know what your home might be worth? Contact us for a FREE valuation!

Our team is ready to help you sell your home for the highest possible price ASAP





