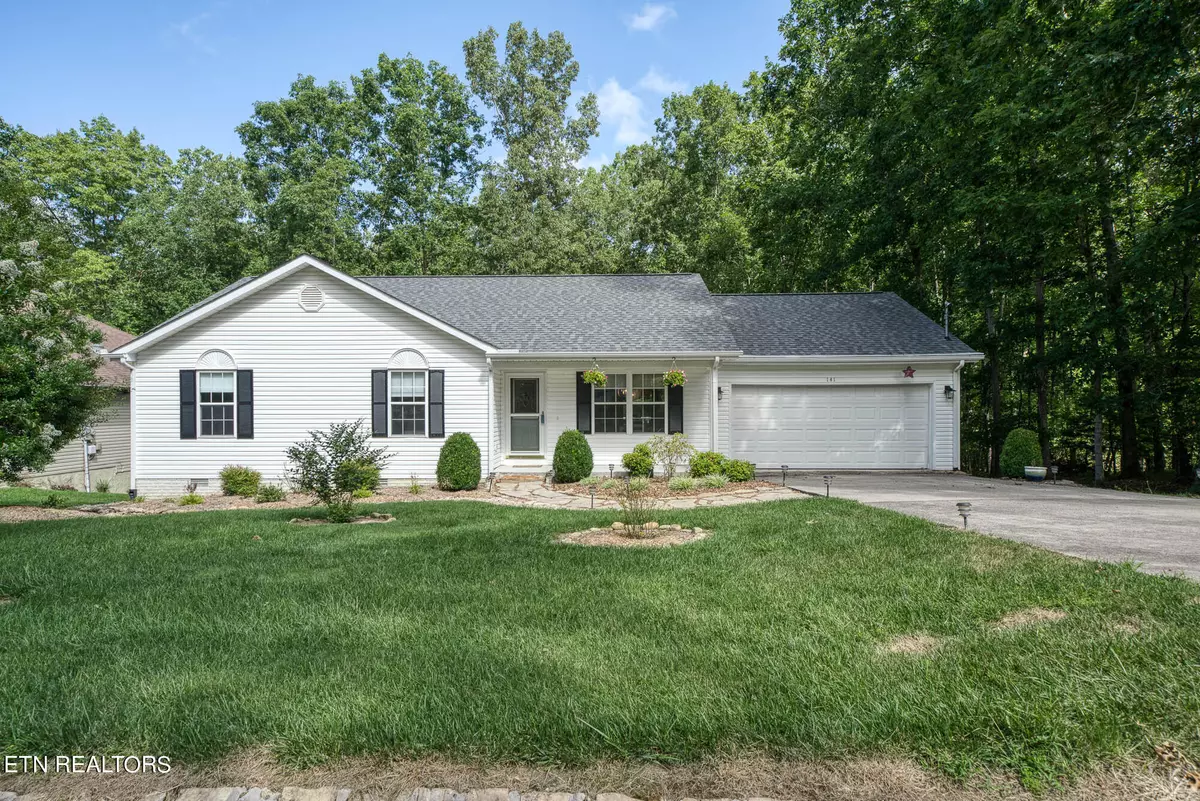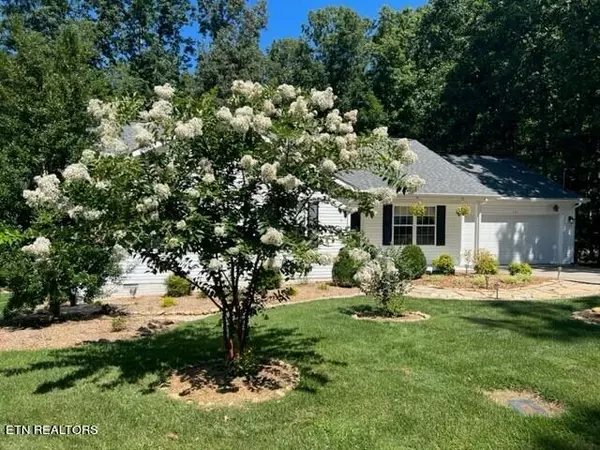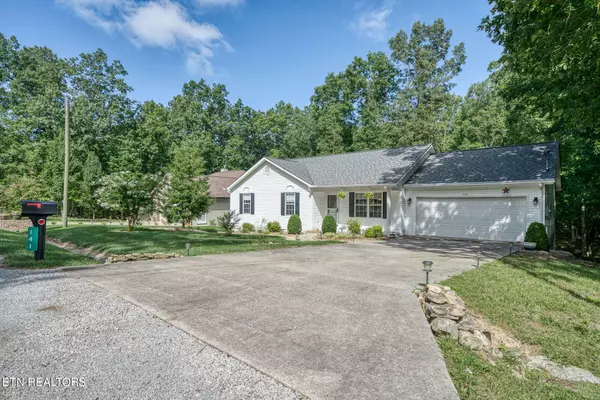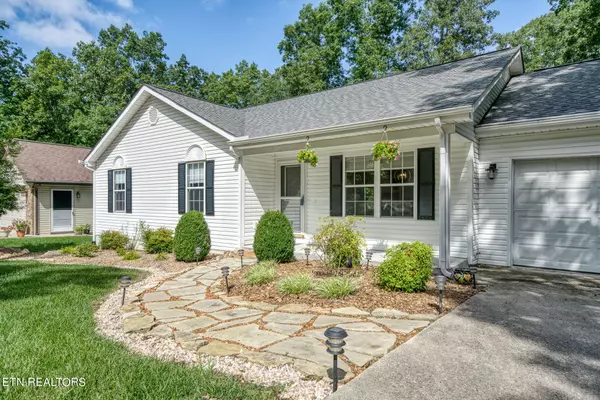$325,000
$335,900
3.2%For more information regarding the value of a property, please contact us for a free consultation.
141 Shelley LN Fairfield Glade, TN 38558
3 Beds
2 Baths
1,516 SqFt
Key Details
Sold Price $325,000
Property Type Single Family Home
Sub Type Residential
Listing Status Sold
Purchase Type For Sale
Square Footage 1,516 sqft
Price per Sqft $214
Subdivision Canterbury
MLS Listing ID 1238456
Sold Date 11/06/23
Style Traditional
Bedrooms 3
Full Baths 2
HOA Fees $112/mo
Originating Board East Tennessee REALTORS® MLS
Year Built 1997
Lot Size 10,454 Sqft
Acres 0.24
Lot Dimensions 75x140
Property Description
Like new home 3/2 , immaculately maintained with a natural gas forced air high efficiency :gas pack: Electric Evaporating Cooling HVAC (2018) , gas fireplace, new logs and fireplace stones ,laminate flooring throughout most of home, Kitchen has abundance of counter space and cabinets, eat in breakfast nook, plenty of storage, gas stove for cooking. Separate dining room as well. Master bedroom has walk in shower, double sinks, walk in closet. Roof 2017 , 35 year shingles, Hot water heater 2022, New lighting, family room, foyer, kitchen, dining room garage and hall. Benjamín Franklin water filtration and softener system, encapsulated crawl space, Aprilaire Dehumidifier in crawl space. Back deck is overlooking woods, privacy galore. Community Club lots behind home and to the right of home.
Location
State TN
County Cumberland County - 34
Area 0.24
Rooms
Other Rooms LaundryUtility, Bedroom Main Level, Breakfast Room, Great Room, Mstr Bedroom Main Level, Split Bedroom
Basement Crawl Space, Crawl Space Sealed
Dining Room Eat-in Kitchen, Formal Dining Area
Interior
Interior Features Cathedral Ceiling(s), Walk-In Closet(s), Eat-in Kitchen
Heating Central, Natural Gas
Cooling Central Cooling, Ceiling Fan(s)
Flooring Laminate, Carpet
Fireplaces Number 1
Fireplaces Type Gas Log
Fireplace Yes
Appliance Dishwasher, Disposal, Microwave
Heat Source Central, Natural Gas
Laundry true
Exterior
Exterior Feature Porch - Covered, Deck
Parking Features Attached, Main Level
Garage Description Attached, Main Level, Attached
Pool true
Amenities Available Clubhouse, Golf Course, Playground, Recreation Facilities, Pool
View Wooded
Garage No
Building
Lot Description Wooded
Faces Peavine Rd. to Right onto Lakeview Dr. , left onto Lakewood DR. , Left onto Shelley LN.
Sewer Public Sewer
Water Public
Architectural Style Traditional
Structure Type Vinyl Siding,Frame
Schools
Middle Schools Crab Orchard
High Schools Stone Memorial
Others
HOA Fee Include Trash,Sewer,Security,Some Amenities
Restrictions Yes
Tax ID 0771H022.00
Energy Description Gas(Natural)
Acceptable Financing Cash, Conventional
Listing Terms Cash, Conventional
Read Less
Want to know what your home might be worth? Contact us for a FREE valuation!

Our team is ready to help you sell your home for the highest possible price ASAP





