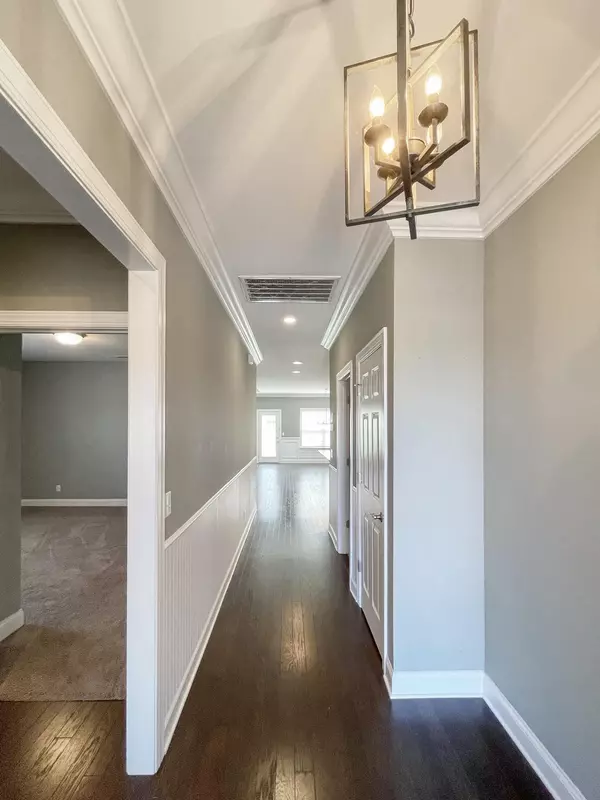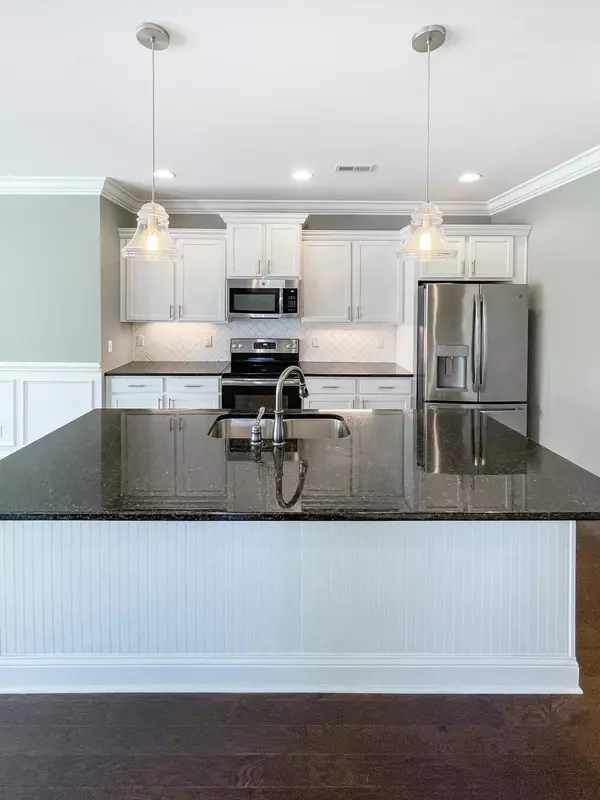$350,000
$350,000
For more information regarding the value of a property, please contact us for a free consultation.
9015 Bear Claw Crossing Ooltewah, TN 37363
3 Beds
2 Baths
1,974 SqFt
Key Details
Sold Price $350,000
Property Type Single Family Home
Sub Type Single Family Residence
Listing Status Sold
Purchase Type For Sale
Square Footage 1,974 sqft
Price per Sqft $177
Subdivision Seven Lakes
MLS Listing ID 2590554
Sold Date 07/09/21
Bedrooms 3
Full Baths 2
HOA Fees $58/ann
HOA Y/N Yes
Year Built 2018
Annual Tax Amount $1,964
Lot Size 0.320 Acres
Acres 0.32
Lot Dimensions 94x150
Property Description
Are you searching for a one level home in a gated community? Come check out this open floor-plan with a fireplace in the living room, eat in kitchen area, granite countertops, and tile subway backsplash laid in a herringbone pattern! Natural light fills this home and the views from the front porch and front bedroom are amazing! Split bedroom floor-plan allows for a large master bedroom with triple tray ceiling and a large ensuite with a soaking tub, walk in frameless shower, double vanity, and a closet big enough to allow you to go shopping for more things to fill it with! Low maintenance and durable Hardie board siding outside and engineered hardwood flooring inside make ownership a breeze! Sip wine and watch the sunset or a storm roll in from your back patio with Mountain Views!
Location
State TN
County Hamilton County
Interior
Interior Features High Ceilings, Open Floorplan, Walk-In Closet(s), Primary Bedroom Main Floor
Heating Central, Electric
Cooling Central Air, Electric
Flooring Carpet, Tile
Fireplaces Number 1
Fireplace Y
Appliance Refrigerator, Microwave, Disposal, Dishwasher
Exterior
Exterior Feature Garage Door Opener
Garage Spaces 2.0
Utilities Available Electricity Available, Water Available
View Y/N false
Roof Type Asphalt
Private Pool false
Building
Lot Description Sloped, Other
Story 1
Water Public
Structure Type Stone,Brick
New Construction false
Schools
Elementary Schools Ooltewah Elementary School
Middle Schools Hunter Middle School
High Schools Ooltewah High School
Others
Senior Community false
Read Less
Want to know what your home might be worth? Contact us for a FREE valuation!

Our team is ready to help you sell your home for the highest possible price ASAP

© 2025 Listings courtesy of RealTrac as distributed by MLS GRID. All Rights Reserved.





