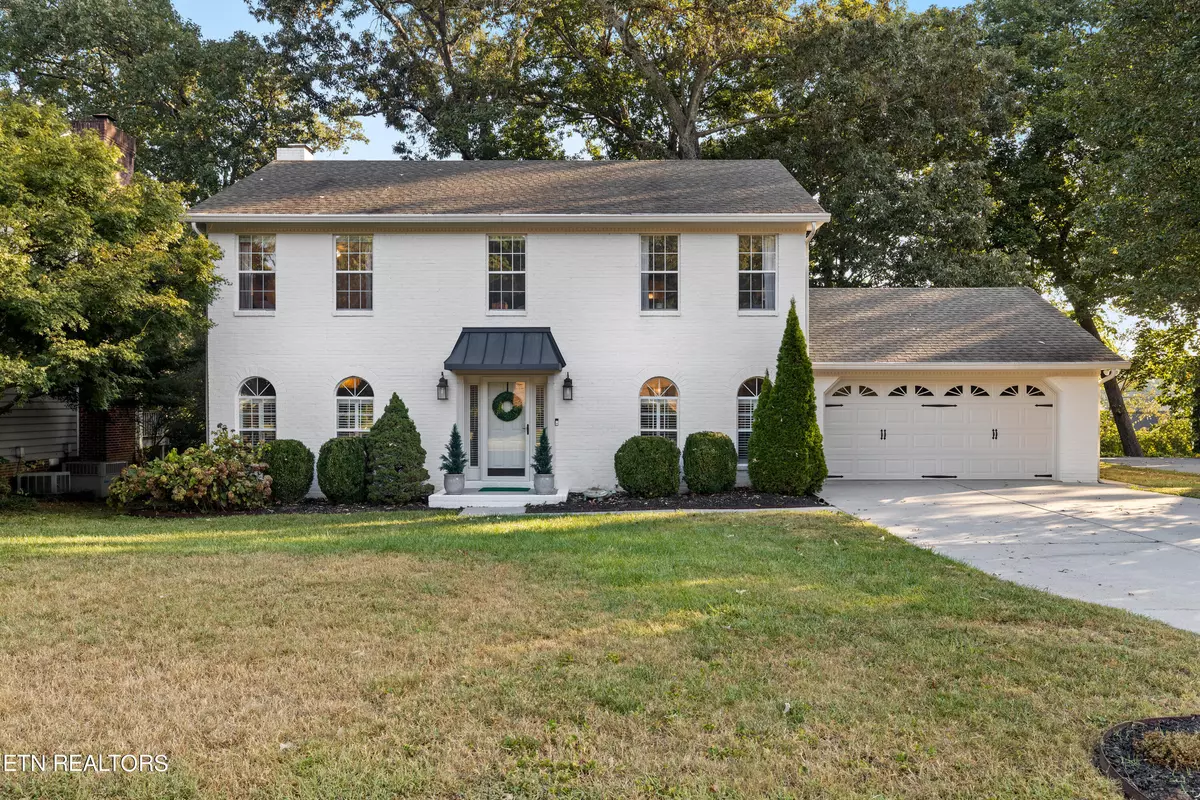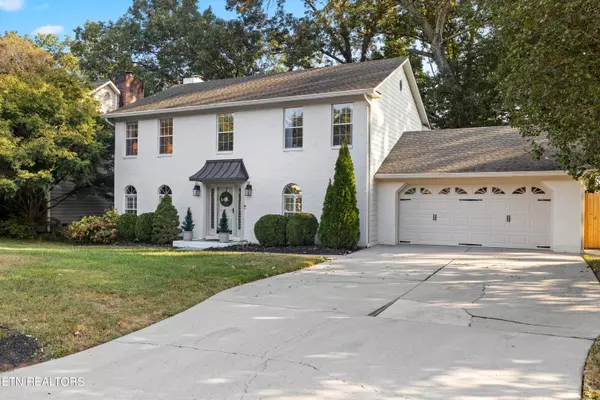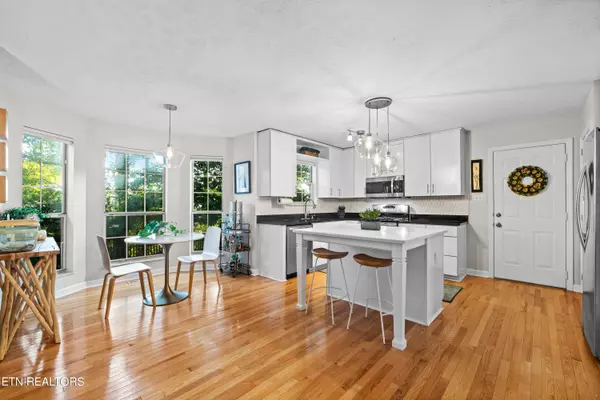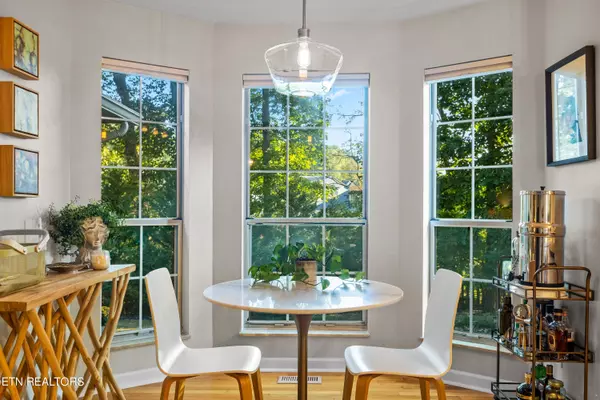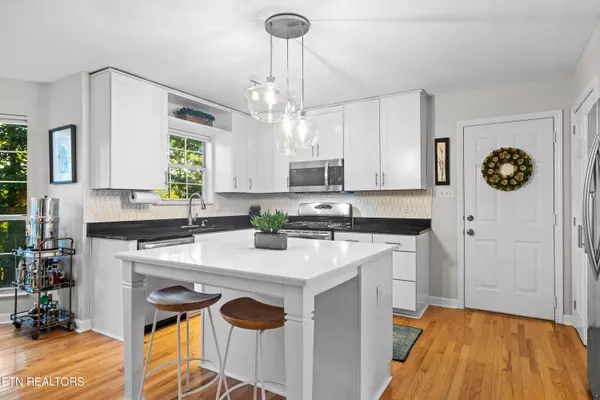$584,000
$569,000
2.6%For more information regarding the value of a property, please contact us for a free consultation.
1424 Queensbridge DR Knoxville, TN 37922
4 Beds
3 Baths
2,166 SqFt
Key Details
Sold Price $584,000
Property Type Single Family Home
Sub Type Residential
Listing Status Sold
Purchase Type For Sale
Square Footage 2,166 sqft
Price per Sqft $269
Subdivision Lyons Crossing Unit 2
MLS Listing ID 1241704
Sold Date 11/08/23
Style Traditional
Bedrooms 4
Full Baths 2
Half Baths 1
HOA Fees $14/ann
Originating Board East Tennessee REALTORS® MLS
Year Built 1988
Lot Size 10,454 Sqft
Acres 0.24
Lot Dimensions 85x120
Property Description
Don't miss this beautifully updated West Knoxville home! Enter into an open living room and kitchen featuring an oversized island and breakfast nook. A cozy fireplace and hardwood floors make this the heart of the home. The living room leads out to a screened-in porch, new wood deck, and fenced backyard. Hardwoods continue through the office/den and formal dining room to complete the main floor. Upstairs you'll find a light and bright primary bedroom with ensuite bath and walk-in closet. Three additional bedrooms, a shared bath, and laundry area round out the upstairs. Limewashed brick exterior and a copper awning sets this beautifully updated home apart. Wonderful location near Rocky Hill community and minutes to shopping and schools!
Location
State TN
County Knox County - 1
Area 0.24
Rooms
Other Rooms DenStudy, Breakfast Room, Split Bedroom
Basement Crawl Space
Dining Room Breakfast Bar, Eat-in Kitchen, Formal Dining Area
Interior
Interior Features Island in Kitchen, Pantry, Walk-In Closet(s), Breakfast Bar, Eat-in Kitchen
Heating Central, Heat Pump, Natural Gas, Electric
Cooling Central Cooling, Ceiling Fan(s)
Flooring Carpet, Hardwood, Tile
Fireplaces Number 1
Fireplaces Type Gas Log
Fireplace Yes
Appliance Dishwasher, Disposal, Smoke Detector, Refrigerator, Microwave
Heat Source Central, Heat Pump, Natural Gas, Electric
Exterior
Exterior Feature Windows - Insulated, Fence - Wood, Fenced - Yard, Porch - Screened, Deck, Doors - Storm
Parking Features Garage Door Opener, Attached, Main Level
Garage Spaces 2.0
Garage Description Attached, Garage Door Opener, Main Level, Attached
View Wooded, City
Total Parking Spaces 2
Garage Yes
Building
Lot Description Cul-De-Sac, Wooded, Level
Faces Turn Right onto Northshore Dr from Morrell Rd. Turn Right onto Queensbridge Dr. House on Right.
Sewer Public Sewer
Water Public
Architectural Style Traditional
Structure Type Wood Siding,Brick
Schools
Middle Schools West Valley
High Schools West
Others
Restrictions Yes
Tax ID 145BD009
Energy Description Electric, Gas(Natural)
Read Less
Want to know what your home might be worth? Contact us for a FREE valuation!

Our team is ready to help you sell your home for the highest possible price ASAP

