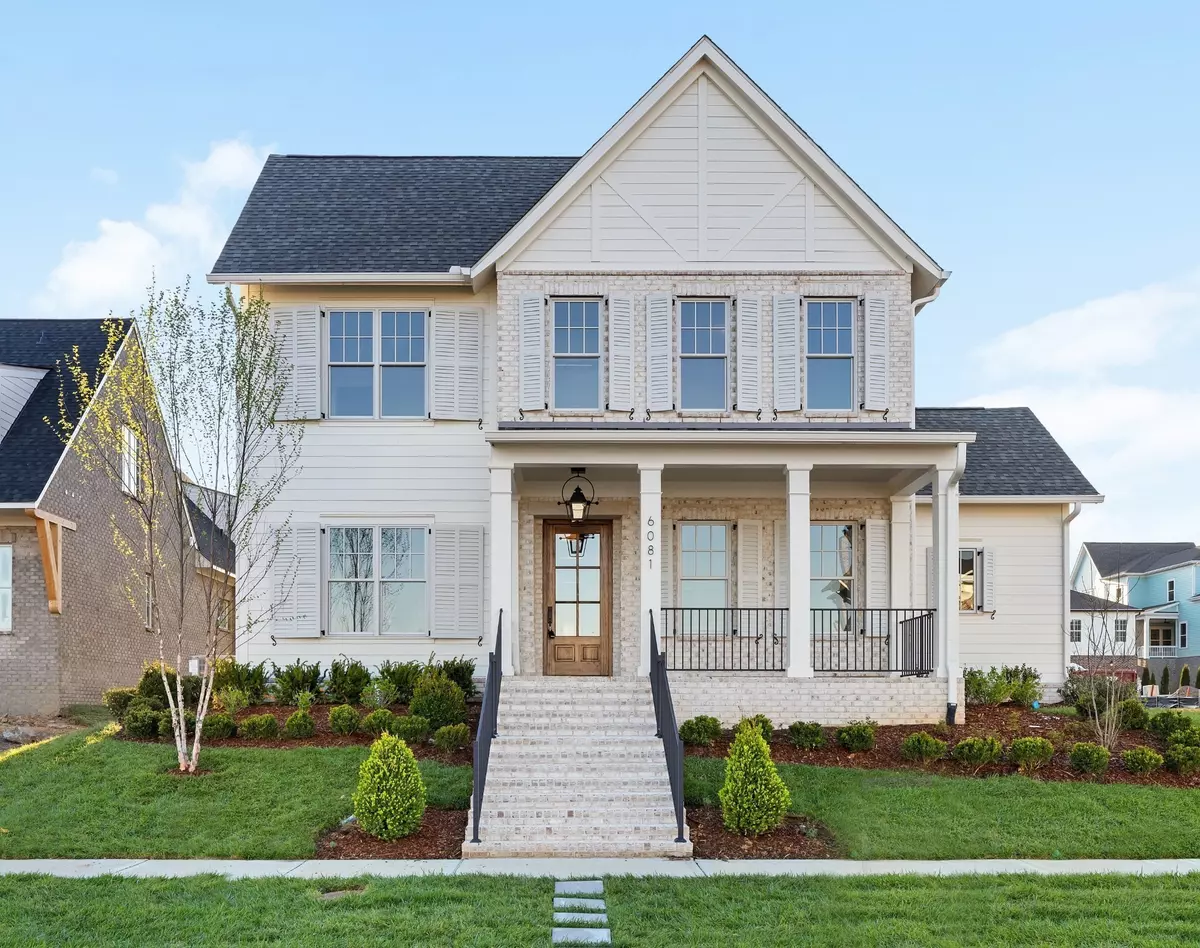$2,023,712
$2,019,000
0.2%For more information regarding the value of a property, please contact us for a free consultation.
6081 Pasquo Rd Nashville, TN 37221
4 Beds
5 Baths
3,980 SqFt
Key Details
Sold Price $2,023,712
Property Type Single Family Home
Sub Type Single Family Residence
Listing Status Sold
Purchase Type For Sale
Square Footage 3,980 sqft
Price per Sqft $508
Subdivision Stephens Valley
MLS Listing ID 2576645
Sold Date 11/09/23
Bedrooms 4
Full Baths 4
Half Baths 1
HOA Fees $180/mo
HOA Y/N Yes
Year Built 2023
Annual Tax Amount $8,000
Lot Size 0.270 Acres
Acres 0.27
Property Description
75k Builder Incentive on non-contingent contract through 10/15/23! Stunning New Sipple Home! Located in beautiful Stephens Valley and set on a large lot with both privacy & an abundance of natural light. Primary bedroom, Guest Suite and Study all on the main floor. The Kitchen features Viking appliance, large island & custom cabinetry. The Scullery/Prep Kitchen wows with additional custom cabinets, dishwasher and baking pantry. Vaulted ceilings, beams, trim detail and fireplace accent the Great room along with Sierra Pacific doors leading to the luxurious Outdoor Living space. Large Do All/Laundry Rm and Drop Zone complete the excellent first-floor design. The 2nd floor features 2 additional Bedrooms with full baths and Bonus room with plenty of closet space. Welcome Home!
Location
State TN
County Williamson County
Rooms
Main Level Bedrooms 2
Interior
Interior Features Ceiling Fan(s), Extra Closets, Walk-In Closet(s), Entry Foyer, Primary Bedroom Main Floor
Heating Natural Gas
Cooling Central Air
Flooring Carpet, Finished Wood, Tile
Fireplaces Number 2
Fireplace Y
Appliance Dishwasher, Disposal, Freezer, Microwave, Refrigerator
Exterior
Garage Spaces 3.0
Utilities Available Natural Gas Available, Water Available
View Y/N false
Roof Type Asphalt
Private Pool false
Building
Story 2
Sewer Public Sewer
Water Public
Structure Type Fiber Cement,Brick
New Construction true
Schools
Elementary Schools Westwood Elementary School
Middle Schools Fairview Middle School
High Schools Fairview High School
Others
HOA Fee Include Maintenance Grounds,Trash
Senior Community false
Read Less
Want to know what your home might be worth? Contact us for a FREE valuation!

Our team is ready to help you sell your home for the highest possible price ASAP

© 2025 Listings courtesy of RealTrac as distributed by MLS GRID. All Rights Reserved.





