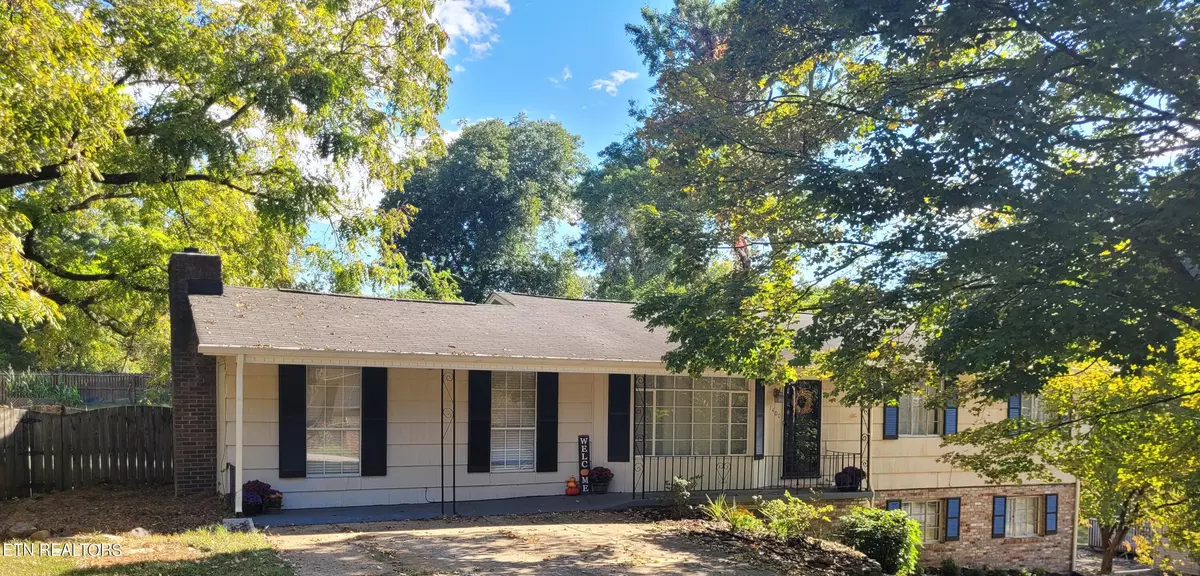$382,741
$390,000
1.9%For more information regarding the value of a property, please contact us for a free consultation.
1400 Buckeye Rd Knoxville, TN 37919
3 Beds
2 Baths
2,165 SqFt
Key Details
Sold Price $382,741
Property Type Single Family Home
Sub Type Residential
Listing Status Sold
Purchase Type For Sale
Square Footage 2,165 sqft
Price per Sqft $176
Subdivision Woodland Acres, Unit 3
MLS Listing ID 1240839
Sold Date 11/09/23
Style Traditional
Bedrooms 3
Full Baths 2
Originating Board East Tennessee REALTORS® MLS
Year Built 1962
Lot Size 0.400 Acres
Acres 0.4
Lot Dimensions 125x120x142x117
Property Description
It's almost here! Located conveniently just off Northshore Drive, and just a short distance from Kingston Pike/Bearden, I-40 and Pellissippi Parkway/I-140. Main level hardwood floors are newly refinished and beautiful. Living room and kitchen have been combined to create an open and spacious living area. The kitchen area is roomy and has been thoroughly updated, with a large island providing bar seating and a large work area. Plus there is ample cabinet space, A family room/den with a large wood burning fireplace is accessed through French doors from the living area/kitchen, and the deck is accessible via expansive doors from the rear of the kitchen. The main level also provides three bedrooms. Downstairs an oversized laundry room includes utility sink, cabinet space and work surface. And, as a bonus, the lower level includes a large 'L' shaped room which offers numerous possibilities, including serving as a fourth bedroom. Finally, a walkout provides direct access to the fenced backyard, Watch for it!!
Location
State TN
County Knox County - 1
Area 0.4
Rooms
Basement Walkout
Dining Room Eat-in Kitchen
Interior
Interior Features Cathedral Ceiling(s), Island in Kitchen, Pantry, Eat-in Kitchen
Heating Central, Natural Gas, Electric
Cooling Central Cooling
Flooring Laminate, Carpet, Hardwood, Vinyl, Tile
Fireplaces Number 1
Fireplaces Type Stone, Wood Burning
Fireplace Yes
Window Features Drapes
Appliance Dishwasher, Disposal, Tankless Wtr Htr, Refrigerator
Heat Source Central, Natural Gas, Electric
Exterior
Exterior Feature Fence - Wood, Fenced - Yard, Deck
Parking Features Main Level, Off-Street Parking
Garage Description Main Level, Off-Street Parking
View Other
Garage No
Building
Lot Description Corner Lot, Level, Rolling Slope
Faces I-40 Kingston Pike to south on Northshore Drive, left onto Buckeye Drive, first house on left SOP.
Sewer Public Sewer
Water Public
Architectural Style Traditional
Additional Building Storage
Structure Type Other,Wood Siding,Brick,Frame
Schools
Middle Schools Bearden
High Schools West
Others
Restrictions No
Tax ID 133NC009
Energy Description Electric, Gas(Natural)
Read Less
Want to know what your home might be worth? Contact us for a FREE valuation!

Our team is ready to help you sell your home for the highest possible price ASAP

