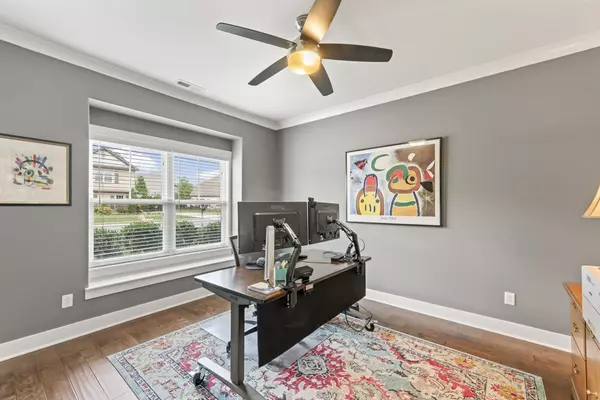$630,000
$649,900
3.1%For more information regarding the value of a property, please contact us for a free consultation.
1256 Hensfield Dr Murfreesboro, TN 37128
4 Beds
4 Baths
3,251 SqFt
Key Details
Sold Price $630,000
Property Type Single Family Home
Sub Type Single Family Residence
Listing Status Sold
Purchase Type For Sale
Square Footage 3,251 sqft
Price per Sqft $193
Subdivision The Villages Of Berkshire
MLS Listing ID 2566602
Sold Date 11/13/23
Bedrooms 4
Full Baths 3
Half Baths 1
HOA Fees $51/mo
HOA Y/N Yes
Year Built 2016
Annual Tax Amount $3,320
Lot Size 7,840 Sqft
Acres 0.18
Lot Dimensions .18
Property Sub-Type Single Family Residence
Property Description
Beautiful all brick home built by Harney Homes in the highly sought after Berkshire neighborhood zoned to the triple Blackman school district and Overall Creek Elementary! This home has an open floor plan, hardwood floors, craftsman trim, frpl, built-in cubbies in the utility room and the owner's suite is on the main level. The kitchen features custom Wellborn cabinets, granite counters, tile backsplash, ss appliances and walk-in pantry. The second floor has 3 additional bedrooms, 2 baths, bonus room and 2 walk-in storage attics. There is a 3 car gar, covered back porch, patio and fenced yard. Community ammenities include 2 pools, basketball court and a park as well as being convenient to the interstate, shopping, restaurants and more!
Location
State TN
County Rutherford County
Rooms
Main Level Bedrooms 1
Interior
Interior Features Ceiling Fan(s), Extra Closets, Smart Thermostat, Storage, Utility Connection, Walk-In Closet(s)
Heating Central, Dual, Electric, Heat Pump
Cooling Central Air, Dual, Electric
Flooring Carpet, Finished Wood, Tile
Fireplaces Number 1
Fireplace Y
Appliance Dishwasher, Disposal, Microwave
Exterior
Exterior Feature Garage Door Opener, Smart Lock(s)
Garage Spaces 3.0
View Y/N false
Roof Type Shingle
Private Pool false
Building
Lot Description Level
Story 2
Sewer Public Sewer
Water Public
Structure Type Brick
New Construction false
Schools
Elementary Schools Blackman Elementary School
Middle Schools Blackman Middle School
High Schools Blackman High School
Others
HOA Fee Include Maintenance Grounds,Recreation Facilities
Senior Community false
Read Less
Want to know what your home might be worth? Contact us for a FREE valuation!

Our team is ready to help you sell your home for the highest possible price ASAP

© 2025 Listings courtesy of RealTrac as distributed by MLS GRID. All Rights Reserved.





