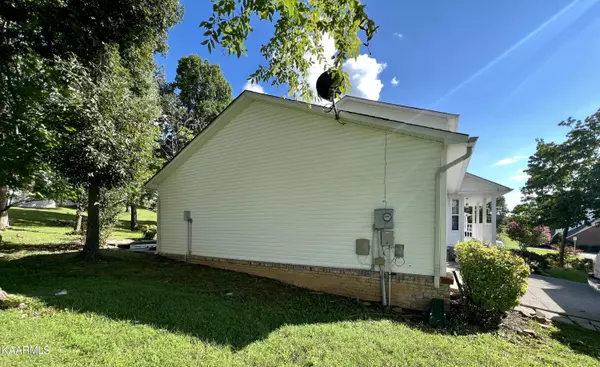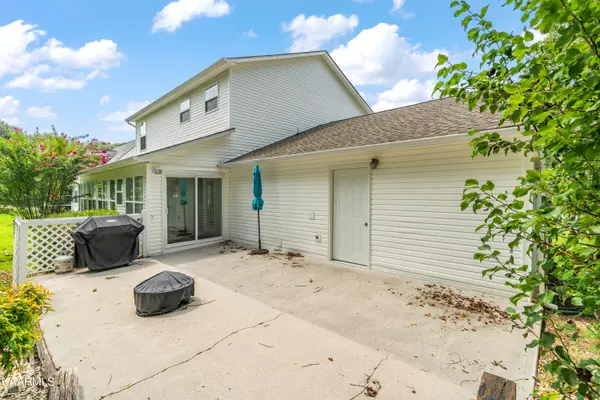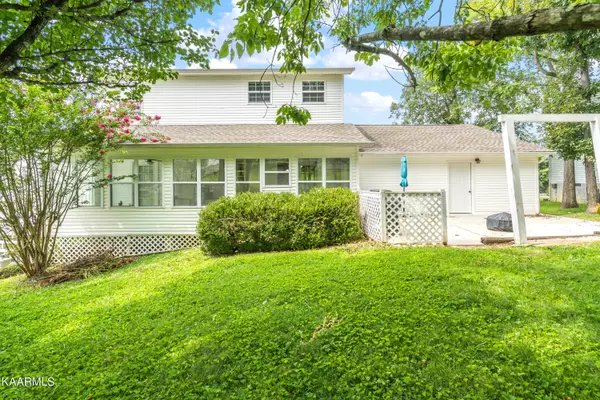$332,900
$339,900
2.1%For more information regarding the value of a property, please contact us for a free consultation.
108 Newport WAY Kingston, TN 37763
3 Beds
3 Baths
1,810 SqFt
Key Details
Sold Price $332,900
Property Type Single Family Home
Sub Type Residential
Listing Status Sold
Purchase Type For Sale
Square Footage 1,810 sqft
Price per Sqft $183
Subdivision Villages Of Center Farms
MLS Listing ID 1236926
Sold Date 11/14/23
Style Traditional
Bedrooms 3
Full Baths 2
Half Baths 1
HOA Fees $15/ann
Originating Board East Tennessee REALTORS® MLS
Year Built 1997
Lot Size 9,147 Sqft
Acres 0.21
Lot Dimensions 75.29 X 124.5 IRR
Property Description
Great Community and Location in the highly desired city of Kingston! Open floor plan for Living/Dining/Kitchen and sweet Covered/Enclosed rear SUNROOM to enjoy year round. Quaint deck and patio for outdoor time. Roomy 2 car garage leads out to the rear patio or into the laundry room with BRAND NEW WASHER & DRYER that remain. Into the Kitchen with BRAND NEW STAINLESS APPLIANCES including the refrigerator! and a Pantry! Patio doors open from kitchen into the Sunroom. Master on the main with a master bath and walk in closet. Powder room located at the bottom of the stairs at the Living room. On up the stairs to a very large bathroom shared between the 2 upper bedrooms. Roof was replaced in 2022 and HVAC was replaced in 2020. Great neighborhood to walk and amenities to enjoy...Pool, playground, picnic area, boat ramp. Schedule your showing ASAP.
Location
State TN
County Roane County - 31
Area 0.21
Rooms
Other Rooms LaundryUtility, Sunroom, Mstr Bedroom Main Level
Basement Crawl Space
Dining Room Breakfast Bar
Interior
Interior Features Island in Kitchen, Pantry, Walk-In Closet(s), Breakfast Bar, Eat-in Kitchen
Heating Central, Electric
Cooling Central Cooling
Flooring Hardwood, Tile
Fireplaces Type None
Fireplace No
Appliance Dishwasher, Dryer, Self Cleaning Oven, Refrigerator, Microwave, Washer
Heat Source Central, Electric
Laundry true
Exterior
Exterior Feature Windows - Vinyl, Porch - Enclosed, Porch - Screened, Prof Landscaped, Deck
Parking Features Garage Door Opener, Attached, Side/Rear Entry, Main Level, Off-Street Parking
Garage Spaces 2.0
Garage Description Attached, SideRear Entry, Garage Door Opener, Main Level, Off-Street Parking, Attached
Pool true
Amenities Available Clubhouse, Pool
View Mountain View
Total Parking Spaces 2
Garage Yes
Building
Lot Description Lake Access, Level
Faces From I-40 W take exit 352 Kingston, TN-58 S/ N Kentucky St, Left at E Race st (Dollar General on the right), .6 go right on Scenic, 1 mile right on James Ferry, .2 left on Village Way, at traffic circle stay straight, left at stop sign, next left will be Village Way, second home on the right. Sign on Property.
Sewer Public Sewer
Water Public
Architectural Style Traditional
Structure Type Vinyl Siding,Frame
Schools
Middle Schools Cherokee
High Schools Roane County
Others
HOA Fee Include All Amenities
Restrictions Yes
Tax ID 068G E 025.00
Energy Description Electric
Read Less
Want to know what your home might be worth? Contact us for a FREE valuation!

Our team is ready to help you sell your home for the highest possible price ASAP





