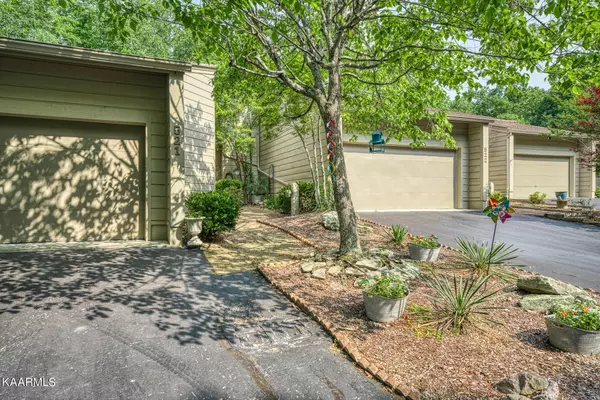$278,500
$289,900
3.9%For more information regarding the value of a property, please contact us for a free consultation.
521 Druid Landing Fairfield Glade, TN 38558
2 Beds
2 Baths
1,711 SqFt
Key Details
Sold Price $278,500
Property Type Single Family Home
Sub Type Residential
Listing Status Sold
Purchase Type For Sale
Square Footage 1,711 sqft
Price per Sqft $162
Subdivision Druid Landing Townhome
MLS Listing ID 1228439
Sold Date 11/16/23
Style Traditional
Bedrooms 2
Full Baths 2
HOA Fees $407/mo
Originating Board East Tennessee REALTORS® MLS
Year Built 1984
Lot Size 435 Sqft
Acres 0.01
Property Description
Great Opportunity to enjoy affordable Condo living in FFG. 2 Bedrooms, 2 Bathrooms with loft that could serve as a 3rd Bedroom or be used as an office or space for other hobbies. Stone fireplace and large deck with private view of the woods. New heat pump system & thermostat, new vapor barrier with dehumidifier in the crawl space, the deck has recently been stained, new dryer vent, improved landscaping, and numerous other updates. This beautiful townhome is located in the highly sought after Fairfield Glade Community. Fairfield Glade has 11 Lakes, 2 Marinas for Boating and Fishing, 5 Championship Golf Courses, Hiking Trails, a Racquet Center for Tennis & Pickleball, 2 Outdoor Swimming Pools, 1 Indoor Swimming Pool, Fitness Center, and Much More. This Townhome Won't Last Long. Come See it Today!
Location
State TN
County Cumberland County - 34
Area 0.01
Rooms
Other Rooms DenStudy, Addl Living Quarter, Bedroom Main Level, Extra Storage, Mstr Bedroom Main Level
Basement Crawl Space
Dining Room Eat-in Kitchen
Interior
Interior Features Cathedral Ceiling(s), Pantry, Eat-in Kitchen
Heating Central, Electric
Cooling Central Cooling
Flooring Carpet, Hardwood, Vinyl
Fireplaces Number 1
Fireplaces Type Stone
Fireplace Yes
Appliance Dishwasher, Refrigerator, Microwave
Heat Source Central, Electric
Exterior
Exterior Feature Patio, Deck, Cable Available (TV Only)
Parking Features Garage Door Opener, Attached, Main Level, Common
Garage Spaces 2.0
Garage Description Attached, Garage Door Opener, Main Level, Common, Attached
Pool true
Community Features Sidewalks
Amenities Available Clubhouse, Golf Course, Playground, Recreation Facilities, Security, Pool, Tennis Court(s)
View Country Setting, Wooded, Seasonal Mountain
Porch true
Total Parking Spaces 2
Garage Yes
Building
Lot Description Private, Lake Access, Wooded, Golf Community, Level
Faces North on Peavine Rd, Right on 2nd Snead Drive, Right on Ballustrol Road, Left into Druid Landing Townhome Complex. Home is on the Right.
Sewer Public Sewer
Water Public
Architectural Style Traditional
Structure Type Wood Siding,Frame
Others
HOA Fee Include Fire Protection,Building Exterior,Trash,Security,Grounds Maintenance,Pest Contract
Restrictions Yes
Tax ID 077N L 021.00
Energy Description Electric
Read Less
Want to know what your home might be worth? Contact us for a FREE valuation!

Our team is ready to help you sell your home for the highest possible price ASAP





