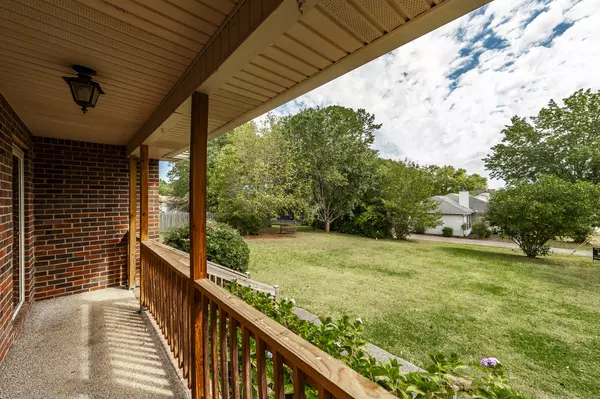$399,000
$395,000
1.0%For more information regarding the value of a property, please contact us for a free consultation.
1003 Waters Edge Circle Mount Juliet, TN 37122
3 Beds
2 Baths
2,107 SqFt
Key Details
Sold Price $399,000
Property Type Single Family Home
Sub Type Single Family Residence
Listing Status Sold
Purchase Type For Sale
Square Footage 2,107 sqft
Price per Sqft $189
Subdivision Cedar Shores
MLS Listing ID 2580248
Sold Date 11/17/23
Bedrooms 3
Full Baths 2
HOA Y/N No
Year Built 1997
Annual Tax Amount $1,387
Lot Size 0.500 Acres
Acres 0.5
Lot Dimensions 100X210
Property Description
Super location only minutes from Old Hickory Lake and Cedar Creek Marina in Mt. Juliet! This lot is tucked in and somewhat hidden which creates nice privacy. Two Bonus/Recreation Rooms upstairs & downstairs! Fenced back yard with double gate! Spacious living room with 9' tray ceiling, ceiling fan, double window and wood floor opens into the Dining Room and Kitchen. The Kitchen offers Lots of counter space, a pantry, stainless steel appliances and a laminate bar. The Owner's Suite has a tray ceiling and ceiling fan. Owner's bath includes a cultured marble double sink vanity, Tile floor & walk-in closet. All bedrooms & baths on the main level! Nice storage shed, refrigerator, washer and dryer included! Home needs some work and TLC and is priced accordingly. Needs new flooring and new deck. Selling As-Is, Seller to make no repairs. Roof is only 4 yrs. old. Cash or Conventional buyers only. Finding a home at this price in Mt. Juliet is rare!
Location
State TN
County Wilson County
Rooms
Main Level Bedrooms 3
Interior
Interior Features Ceiling Fan(s), Storage, Walk-In Closet(s)
Heating Central, Natural Gas
Cooling Central Air
Flooring Finished Wood, Tile
Fireplaces Number 1
Fireplace Y
Appliance Dishwasher, Dryer, Refrigerator, Washer
Exterior
Exterior Feature Storage
Utilities Available Water Available
View Y/N false
Roof Type Shingle
Private Pool false
Building
Lot Description Level
Story 1.5
Sewer Public Sewer
Water Public
Structure Type Brick,Vinyl Siding
New Construction false
Schools
Elementary Schools W A Wright Elementary
Middle Schools Mt. Juliet Middle School
High Schools Green Hill High School
Others
Senior Community false
Read Less
Want to know what your home might be worth? Contact us for a FREE valuation!

Our team is ready to help you sell your home for the highest possible price ASAP

© 2025 Listings courtesy of RealTrac as distributed by MLS GRID. All Rights Reserved.





