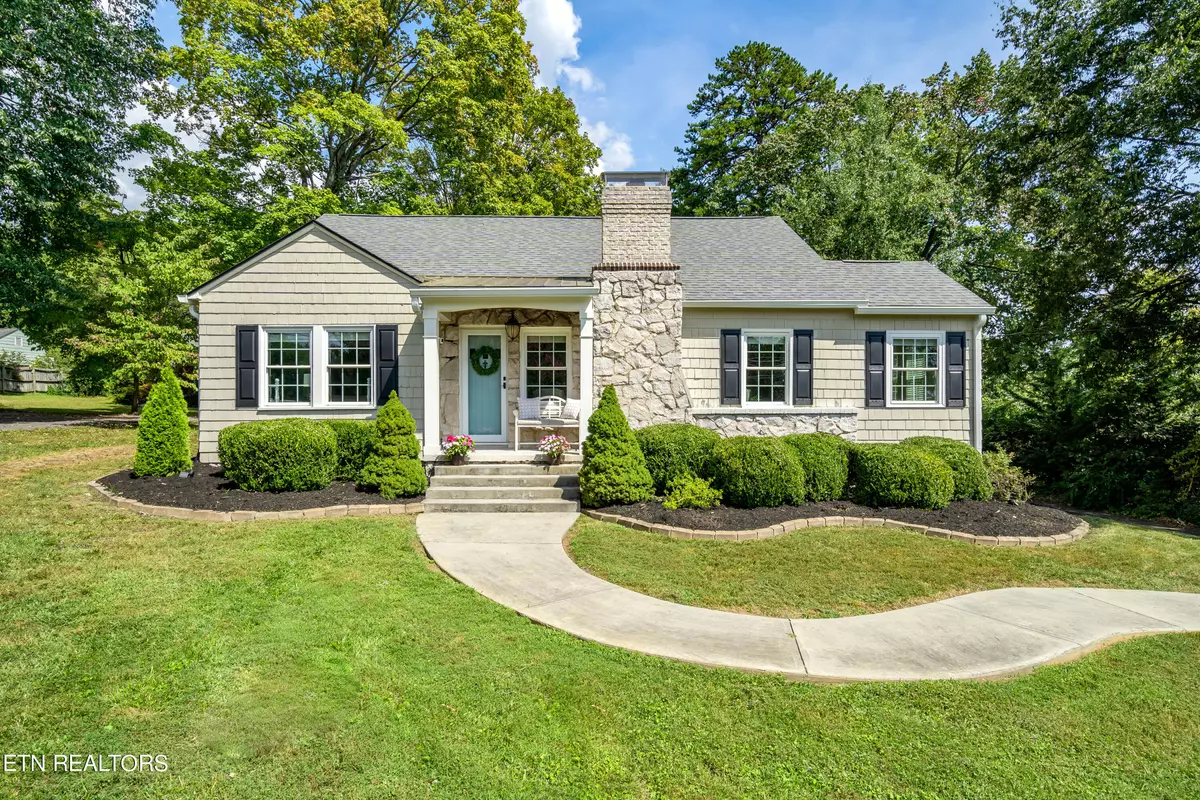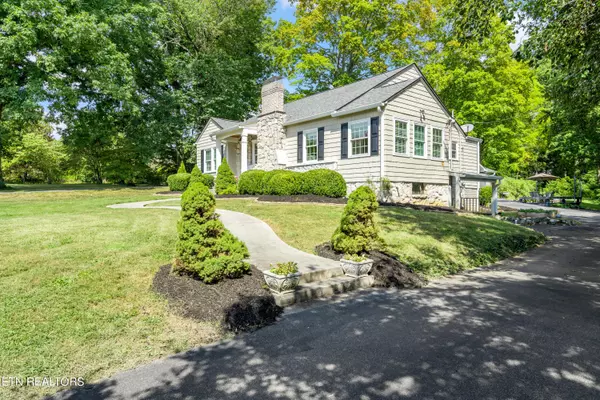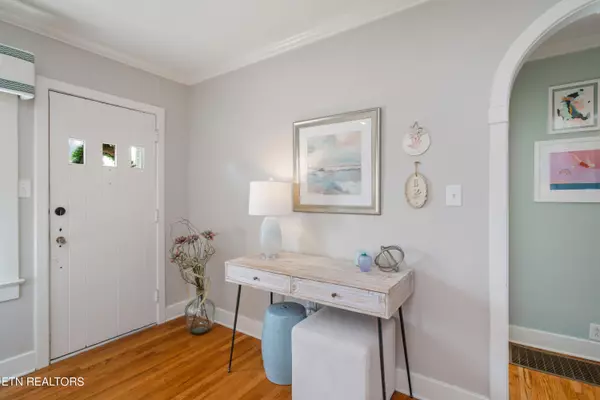$795,000
$775,000
2.6%For more information regarding the value of a property, please contact us for a free consultation.
100 Westwood Rd Knoxville, TN 37919
3 Beds
2 Baths
2,174 SqFt
Key Details
Sold Price $795,000
Property Type Single Family Home
Sub Type Residential
Listing Status Sold
Purchase Type For Sale
Square Footage 2,174 sqft
Price per Sqft $365
Subdivision Westwood
MLS Listing ID 1240182
Sold Date 11/20/23
Style Cottage,Historic,Traditional
Bedrooms 3
Full Baths 2
Originating Board East Tennessee REALTORS® MLS
Year Built 1945
Lot Size 0.670 Acres
Acres 0.67
Property Sub-Type Residential
Property Description
Gorgeous historic home in the heart of Bearden! This precious home has been thoughtfully updated for today's modern family, while still keeping so much of the original charm. From arched doorways to built in storage, there is so much to love. Open kitchen with giant center island, which is open to the family/ den space. **700 sq foot GUEST HOUSE or HOME OFFICE! Two additional bedrooms + 1 full bathroom ** (Not included in the listed square footage) The home has a great flat front and back yard, and boasts a fantastic. Spacious decking connects the two houses, and also has a fantastic fire pit / grilling area with built in seating. You are a short walk from Knoxville's best shopping, fantastic dining, Westwood playground, and Bearden Elementary! You are also seconds from greenways and more. The entire upstairs has been transformed into the Primary Suite, with built in dressers and a large renovated bathroom, complete with a makeup vanity area! The curb appeal and charm of this beautiful home make it unlike anything else in Knoxville! *Full list of updates in docs.
Location
State TN
County Knox County - 1
Area 0.67
Rooms
Family Room Yes
Other Rooms DenStudy, Sunroom, Addl Living Quarter, Bedroom Main Level, Extra Storage, Family Room
Basement Plumbed, Unfinished, Walkout
Guest Accommodations Yes
Dining Room Breakfast Bar, Formal Dining Area
Interior
Interior Features Island in Kitchen, Breakfast Bar
Heating Heat Pump, Natural Gas
Cooling Central Cooling
Flooring Hardwood, Tile
Fireplaces Number 2
Fireplaces Type Brick, Wood Burning, Gas Log
Fireplace Yes
Appliance Dishwasher, Disposal, Gas Stove
Heat Source Heat Pump, Natural Gas
Exterior
Exterior Feature Windows - Wood, Patio, Deck
Parking Features Attached, Basement
Garage Spaces 2.0
Garage Description Attached, Basement, Attached
Amenities Available Playground
View Country Setting
Porch true
Total Parking Spaces 2
Garage Yes
Building
Lot Description Private, Wooded, Level
Faces Kingston Pike to Westwood Road
Sewer Public Sewer
Water Public
Architectural Style Cottage, Historic, Traditional
Additional Building Guest House
Structure Type Stone,Wood Siding,Frame
Schools
Middle Schools Bearden
High Schools West
Others
Restrictions No
Tax ID 107OD021
Energy Description Gas(Natural)
Read Less
Want to know what your home might be worth? Contact us for a FREE valuation!

Our team is ready to help you sell your home for the highest possible price ASAP





