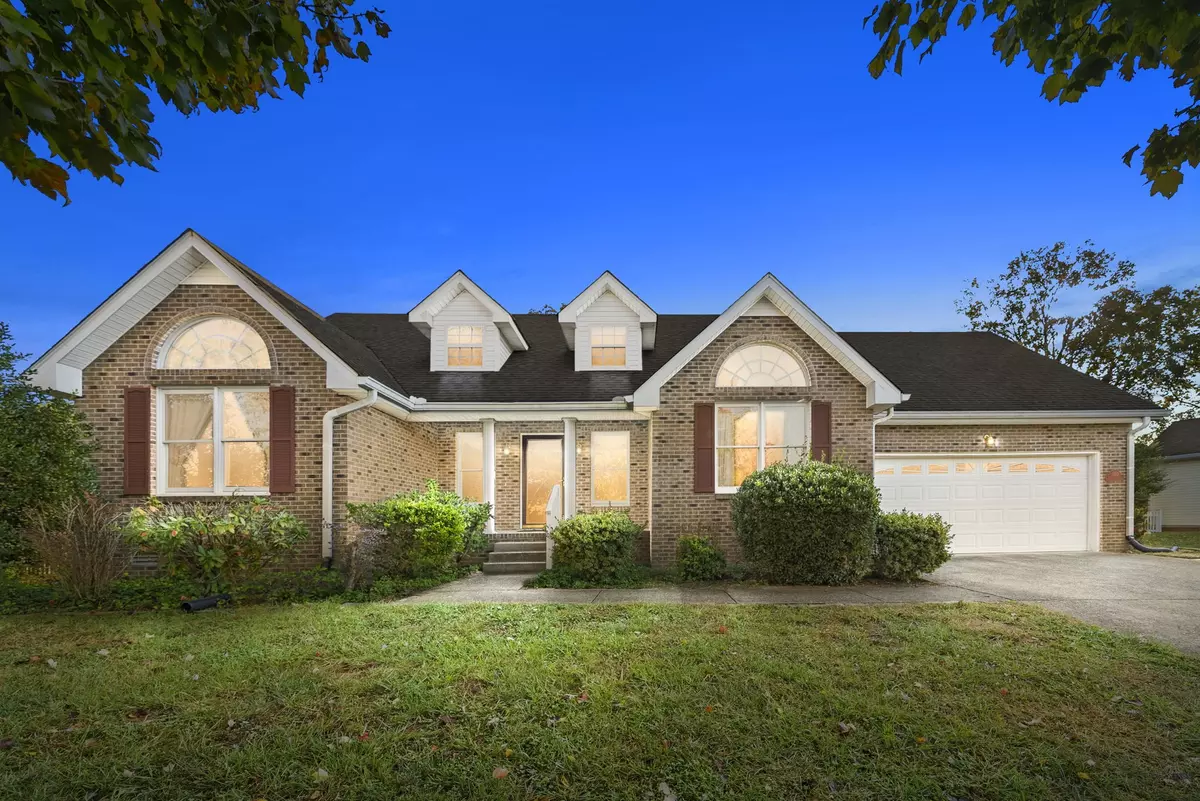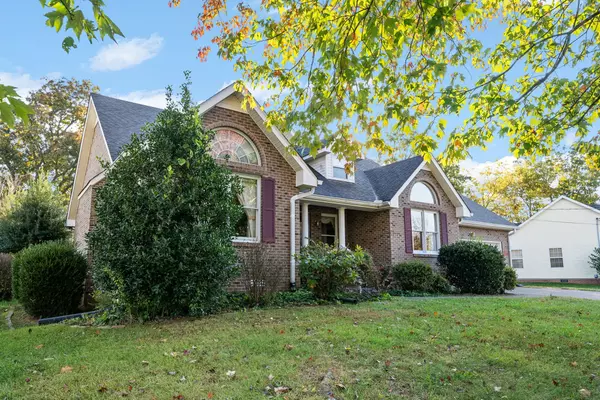$310,000
$299,900
3.4%For more information regarding the value of a property, please contact us for a free consultation.
1330 Ambleside Dr Clarksville, TN 37040
3 Beds
2 Baths
1,904 SqFt
Key Details
Sold Price $310,000
Property Type Single Family Home
Sub Type Single Family Residence
Listing Status Sold
Purchase Type For Sale
Square Footage 1,904 sqft
Price per Sqft $162
Subdivision Greenland Farms
MLS Listing ID 2584045
Sold Date 11/28/23
Bedrooms 3
Full Baths 2
HOA Y/N No
Year Built 1998
Annual Tax Amount $1,757
Lot Size 0.340 Acres
Acres 0.34
Lot Dimensions 105
Property Description
Highly Coveted Greenland Farms!! NO HOA!! This is the ONE you have been waiting for!! Sprawling ALL BRICK Ranch that has been meticulously maintained!! This one owner home has been LOVED & it's so easy to see! Centrally located w/ close proximity to Downtown Clarksville & easy access to I-24! Mature trees & landscaping add to this homes charm! Grand entry foyer w/ tall ceilings & hardwood floors! Formal Dining Room off the entry! Could be used as an office! Spacious Living Room w/ vaulted ceilings & charming natural gas fireplace! Plenty of storage in the kitchen w/ Island & eat in area too! New HVAC & dishwasher 2019! Massive Owner Suite is perfect for relaxing after a long day w/ dual vanities soaking tub & separate shower & WIC! Owner suite also features door to patio! Also features a GAS water heater! Backyard is ready for entertaining w/ extended patio & double doors! Incredible yard with mature trees & lots of shade! Zoned for Montgomery Central Middle & High School!
Location
State TN
County Montgomery County
Rooms
Main Level Bedrooms 3
Interior
Interior Features Air Filter, Ceiling Fan(s), Utility Connection
Heating Central, Electric
Cooling Central Air, Electric
Flooring Carpet, Finished Wood, Laminate
Fireplaces Number 1
Fireplace Y
Appliance Dishwasher, Microwave, Refrigerator
Exterior
Exterior Feature Garage Door Opener
Garage Spaces 2.0
View Y/N false
Roof Type Shingle
Private Pool false
Building
Story 1
Sewer Public Sewer
Water Public
Structure Type Brick
New Construction false
Schools
Elementary Schools Norman Smith Elementary
Middle Schools Montgomery Central Middle
High Schools Montgomery Central High
Others
Senior Community false
Read Less
Want to know what your home might be worth? Contact us for a FREE valuation!

Our team is ready to help you sell your home for the highest possible price ASAP

© 2025 Listings courtesy of RealTrac as distributed by MLS GRID. All Rights Reserved.





