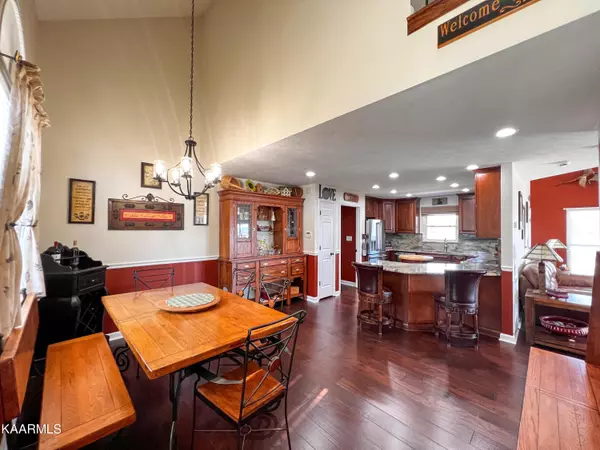$699,900
$699,900
For more information regarding the value of a property, please contact us for a free consultation.
595 Bonne Vista DR Baneberry, TN 37890
3 Beds
3 Baths
3,225 SqFt
Key Details
Sold Price $699,900
Property Type Single Family Home
Sub Type Residential
Listing Status Sold
Purchase Type For Sale
Square Footage 3,225 sqft
Price per Sqft $217
Subdivision Lakeland
MLS Listing ID 1234676
Sold Date 11/30/23
Style Other
Bedrooms 3
Full Baths 3
Originating Board East Tennessee REALTORS® MLS
Year Built 2002
Lot Size 1.600 Acres
Acres 1.6
Property Description
Welcome to the perfect family home in Baneberry, TN! This beautifully renovated 3-bedroom, 3-bathroom residence offers not only a fully updated interior but also a fantastic separate living space in the basement, making it an exceptional find.
Upon entering the main level, you'll be greeted by a spacious and inviting open floor plan, featuring a modern kitchen, a large living room, and a dining area full of natural light. The kitchen boasts sleek countertops, stainless steel appliances, and ample storage space, making it a delightful haven for the cooking enthusiast. The main level also includes a den with unmatched Lake and Mountain View's, an ideal Laundry room off of the 2 car garage, a large guest bedroom and a spacious full bathroom, offering both convenience and comfort. Step out onto the expansive new deck where you can admire the unobstructed views of Douglas Lake and The Great Smoky Mountains while sipping on a cup of coffee or glass of wine.
Upstairs you will find a spacious master suite and an additional bunk room perfect for extra sleeping or storage space. Step into the master bedroom, and be greeted by an atmosphere of pure elegance. Natural light pours in through large windows, creating a serene ambiance, while offering a captivating view of the backyard. Step out onto your private balcony and take a moment to breathe in the tranquility of your backyard oasis. Prepare to be pampered as you step onto the heated tile floors of the master bathroom, providing a warm and cozy touch. You'll also find a luxurious whirlpool tub, tile shower, upscale toilet with a bidet feature, and a double vanity with adjustable fluorescent lighting.
Venturing downstairs, you'll find a true gem—the completely separate living space in the basement. This versatile area is ideal for a short term rental opportunity, hosting guests, creating a home office, or even as a comfortable haven for multigenerational living. With its own entrance, 2 additional rooms for sleeping, a renovated bathroom, a spacious living area with a full upscale kitchen, and a separate laundry room, the basement provides extra privacy and endless possibilities.
Outside, the property sits on a well-maintained 1.6 acre lot, offering ample space for outdoor activities and easy entertaining. Imagine enjoying family gatherings or hosting barbecues in the backyard, creating lasting memories with loved ones.
Located in the desirable community of Baneberry, TN, this home provides a tranquil and peaceful setting while being conveniently close to local amenities. Residents can take advantage of nearby parks, golf courses, and the recreational opportunities offered by beautiful Douglas Lake and The Great Smoky Mountains.
Don't miss this opportunity to own a completely renovated home offering an entirely separate living space in the basement. Schedule a showing today and make this exceptional property your dream home!
Location
State TN
County Jefferson County - 26
Area 1.6
Rooms
Other Rooms LaundryUtility, DenStudy, Addl Living Quarter, Bedroom Main Level
Basement Finished, Plumbed, Slab, Walkout
Dining Room Breakfast Bar
Interior
Interior Features Cathedral Ceiling(s), Pantry, Walk-In Closet(s), Breakfast Bar, Eat-in Kitchen
Heating Central, Natural Gas, Electric
Cooling Central Cooling, Ceiling Fan(s)
Flooring Hardwood, Vinyl, Tile
Fireplaces Number 3
Fireplaces Type Stone, Ventless, Gas Log
Fireplace Yes
Window Features Drapes
Appliance Dishwasher, Disposal, Dryer, Humidifier, Smoke Detector, Self Cleaning Oven, Security Alarm, Refrigerator, Microwave, Washer
Heat Source Central, Natural Gas, Electric
Laundry true
Exterior
Exterior Feature Windows - Vinyl, Fenced - Yard, Patio, Porch - Covered, Deck, Cable Available (TV Only), Balcony
Parking Features Attached
Garage Spaces 2.0
Garage Description Attached, Attached
View Mountain View, Other, Lake
Porch true
Total Parking Spaces 2
Garage Yes
Building
Lot Description Cul-De-Sac
Faces Head Northeast on TN-113 N. In 1.8 miles turn right onto Nina Rd. Continue for 2.8 miles then turn right onto Harrison Ferry Rd. In 1.4 miles turn right onto mountain view ln then continue for 0.8 miles. Turn left to stay on Mountain View Ln. In 164 ft continue onto Bonnevista Dr. In approximately 0.2 miles home will be on left. See sign.
Sewer Septic Tank
Water Public
Architectural Style Other
Structure Type Stucco,Block,Frame
Schools
High Schools Jefferson County
Others
Restrictions Yes
Tax ID 061 J E 038.00
Energy Description Electric, Gas(Natural)
Acceptable Financing Cash, Conventional
Listing Terms Cash, Conventional
Read Less
Want to know what your home might be worth? Contact us for a FREE valuation!

Our team is ready to help you sell your home for the highest possible price ASAP





