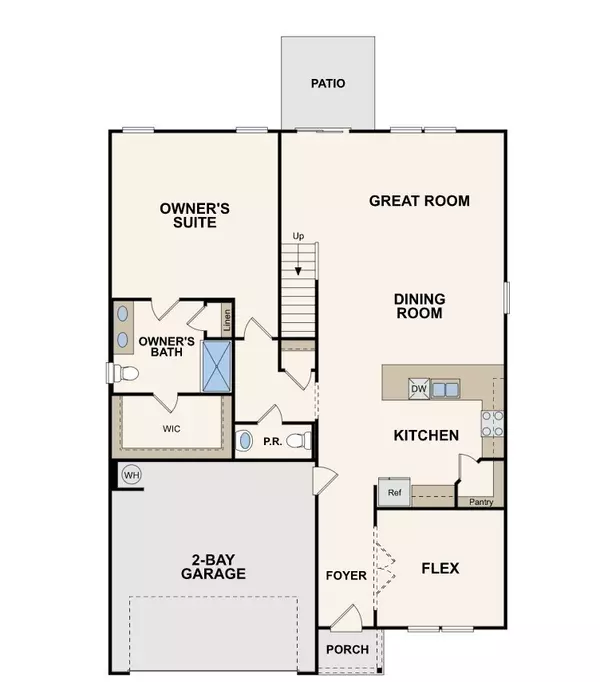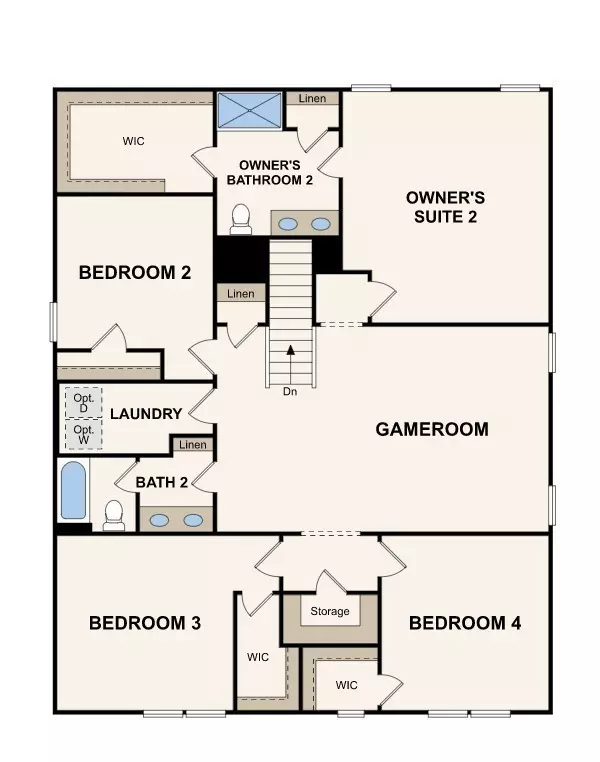$550,000
$550,000
For more information regarding the value of a property, please contact us for a free consultation.
910 Carnation Drive Smyrna, TN 37167
5 Beds
4 Baths
3,271 SqFt
Key Details
Sold Price $550,000
Property Type Single Family Home
Sub Type Single Family Residence
Listing Status Sold
Purchase Type For Sale
Square Footage 3,271 sqft
Price per Sqft $168
Subdivision Amberton
MLS Listing ID 2559539
Sold Date 11/30/23
Bedrooms 5
Full Baths 3
Half Baths 1
HOA Fees $45/mo
HOA Y/N Yes
Year Built 2023
Annual Tax Amount $4,400
Lot Size 9,583 Sqft
Acres 0.22
Property Description
Up to 6% incentive opportunity! The Hudson floorplan features a DUAL owner suites, one on each floor. First floor comes complete with one Owner Suite, flex space accented by glass framed double doors, elegant upgraded cabinetry and hardware, beautiful LVP flooring extending through the common areas, fireplace, and more! The 2nd floor features another spacious owner's suite three additional bedrooms and a large game room! List price includes ALL upgrades and lot premium! Stop by the model home at 809 Amberton Dr. to speak with an agent and ask about current incentives! Think current rates are a bit high? Well think again, and ask about our current rate lock promotion with Inspire Home Loans!
Location
State TN
County Rutherford County
Rooms
Main Level Bedrooms 1
Interior
Interior Features Extra Closets, Smart Thermostat, Walk-In Closet(s), Primary Bedroom Main Floor
Heating Natural Gas, Central
Cooling Electric, Central Air
Flooring Carpet, Laminate
Fireplaces Number 1
Fireplace Y
Appliance Dishwasher, Disposal, Microwave
Exterior
Garage Spaces 2.0
Utilities Available Electricity Available, Water Available
View Y/N false
Private Pool false
Building
Lot Description Rolling Slope
Story 2
Sewer Public Sewer
Water Public
Structure Type Brick,Vinyl Siding
New Construction true
Schools
Elementary Schools Stewarts Creek Elementary School
Middle Schools Stewarts Creek Middle School
High Schools Stewarts Creek High School
Others
HOA Fee Include Recreation Facilities
Senior Community false
Read Less
Want to know what your home might be worth? Contact us for a FREE valuation!

Our team is ready to help you sell your home for the highest possible price ASAP

© 2025 Listings courtesy of RealTrac as distributed by MLS GRID. All Rights Reserved.





