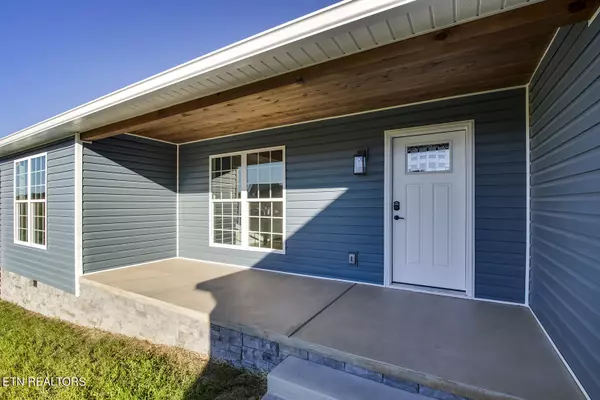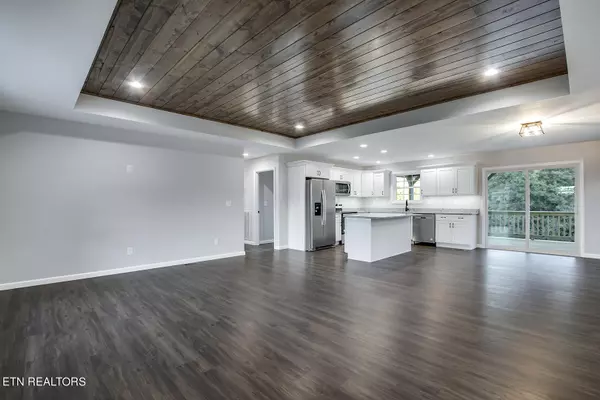$395,000
$409,900
3.6%For more information regarding the value of a property, please contact us for a free consultation.
109 Waterstone DR Benton, TN 37307
3 Beds
2 Baths
1,995 SqFt
Key Details
Sold Price $395,000
Property Type Single Family Home
Sub Type Residential
Listing Status Sold
Purchase Type For Sale
Square Footage 1,995 sqft
Price per Sqft $197
Subdivision Waterstone
MLS Listing ID 1243444
Sold Date 12/06/23
Style Traditional
Bedrooms 3
Full Baths 2
Originating Board East Tennessee REALTORS® MLS
Year Built 2023
Lot Size 0.700 Acres
Acres 0.7
Lot Dimensions .7 acres
Property Description
Brand new 3-bedroom, 2-bath home in Waterstone Subdivision up for sale! This home has so much to offer!!
Fabulous sunroom that allows you to enjoy the surrounding beauty and offers mountain views!
The master bedroom is a highlight, featuring a stunning pine trey ceiling for a touch of elegance. It boasts two walk-in closets for a his and hers, providing ample storage space. The attached master bathroom is well-equipped with a double vanity sink and linen closet with shelving, making it convenient for daily use.
The kitchen is designed with open concept, making it ideal for modern living. It includes an island, which is great for food preparation and dining. Stainless steel appliances are in place, adding both style and functionality to the space.
Living room also features the gorgeous pine trey ceiling giving it an open, spacious feel. Lots of natural light coming in the windows, creating a warm and inviting atmosphere.
Bonus room in this home which would make the perfect home office or to be used for any other purpose that you desire.
To fully appreciate the outdoor scenery, step outside to the wrap-around back porch, perfect for relaxation and taking in the beautiful mountains!
You are within minutes of the Hiwassee River here for all the fun activities in the summertime.
Don't miss the chance to call this stunning property home! Call today to schedule your private tour!
Location
State TN
County Polk County - 46
Area 0.7
Rooms
Other Rooms LaundryUtility, Sunroom, Office, Mstr Bedroom Main Level
Basement Crawl Space
Interior
Interior Features Island in Kitchen, Walk-In Closet(s), Eat-in Kitchen
Heating Central, Electric
Cooling Central Cooling, Ceiling Fan(s)
Flooring Vinyl
Fireplaces Type None
Fireplace No
Appliance Dishwasher, Refrigerator, Microwave
Heat Source Central, Electric
Laundry true
Exterior
Exterior Feature Porch - Covered
Parking Features Attached, Main Level
Garage Spaces 2.0
Garage Description Attached, Main Level, Attached
View Mountain View
Total Parking Spaces 2
Garage Yes
Building
Lot Description Cul-De-Sac
Faces From Hwy 411, turn into Waterstone subdivision. First right in subdivision into cul-de-sac. Sign on property.
Sewer Septic Tank
Water Public
Architectural Style Traditional
Structure Type Vinyl Siding,Block,Frame
Schools
Middle Schools Chilhowee
High Schools Polk County
Others
Restrictions Yes
Tax ID 018C E 018.00
Energy Description Electric
Read Less
Want to know what your home might be worth? Contact us for a FREE valuation!

Our team is ready to help you sell your home for the highest possible price ASAP





