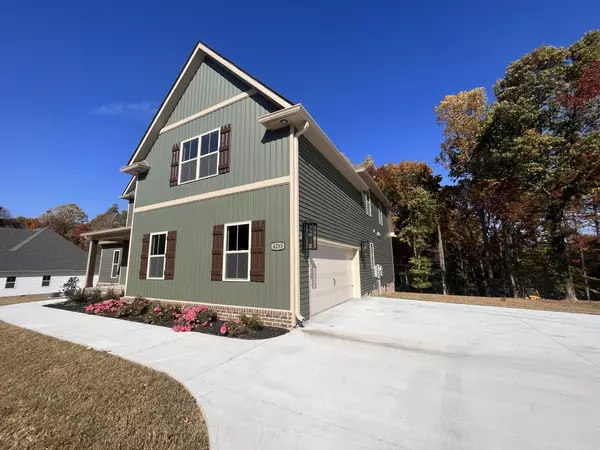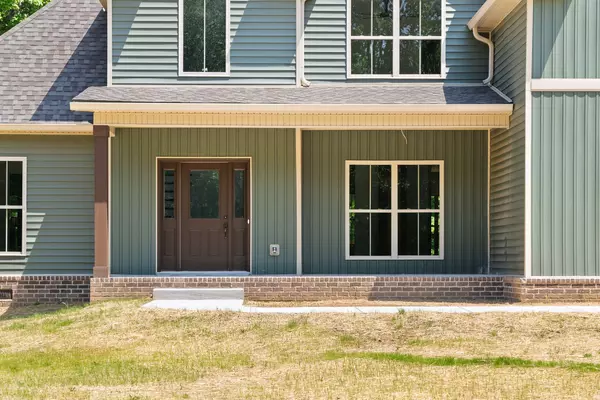$669,000
$615,000
8.8%For more information regarding the value of a property, please contact us for a free consultation.
4253 Cumberland City Road Clarksville, TN 37042
4 Beds
3 Baths
3,500 SqFt
Key Details
Sold Price $669,000
Property Type Single Family Home
Sub Type Single Family Residence
Listing Status Sold
Purchase Type For Sale
Square Footage 3,500 sqft
Price per Sqft $191
Subdivision Cumberland Estates
MLS Listing ID 2591164
Sold Date 12/13/23
Bedrooms 4
Full Baths 3
HOA Y/N No
Year Built 2023
Annual Tax Amount $999
Lot Size 5.770 Acres
Acres 5.77
Property Sub-Type Single Family Residence
Property Description
You'll get the best of both worlds with this Beautiful, Southern Living Custom Build. Far enough from the city to enjoy the peaceful, country living - yet close enough for easy shopping! Custom cabinets, catwalk, custom tiled shower, hardwood floors just to name a few of our favorite features! The perfect mix with a traditional feel and a touch of modern. No detail was spared throughout from staircase lights to remotes for the fan fixutures/lights. Blinds are being installed! Plenty of space in the backyard after some clearing was recently done and you still have that gorgeous view from the primary bedroom + living spaces of the trees. The trees in the fall are absolutely breathtaking. See this one for yourself! SELLER WILL PAY UP TO 3% OF PURCHASE PRICE TOWARDS CLOSING COSTS OR BUY DOWN RATE! There is still time to call this one home before the holidays! Home is located in Indian Mound.
Location
State TN
County Montgomery County
Rooms
Main Level Bedrooms 2
Interior
Interior Features Ceiling Fan(s), Extra Closets, Pantry, Walk-In Closet(s), Entry Foyer, Primary Bedroom Main Floor
Heating Central, Electric
Cooling Central Air, Electric
Flooring Carpet, Finished Wood, Tile
Fireplaces Number 1
Fireplace Y
Appliance Dishwasher, Microwave, Refrigerator
Exterior
Garage Spaces 2.0
Utilities Available Electricity Available, Water Available
View Y/N false
Private Pool false
Building
Story 2
Sewer Septic Tank
Water Private
Structure Type Vinyl Siding
New Construction true
Schools
Elementary Schools Woodlawn Elementary
Middle Schools New Providence Middle
High Schools Northwest High School
Others
Senior Community false
Read Less
Want to know what your home might be worth? Contact us for a FREE valuation!

Our team is ready to help you sell your home for the highest possible price ASAP

© 2025 Listings courtesy of RealTrac as distributed by MLS GRID. All Rights Reserved.





