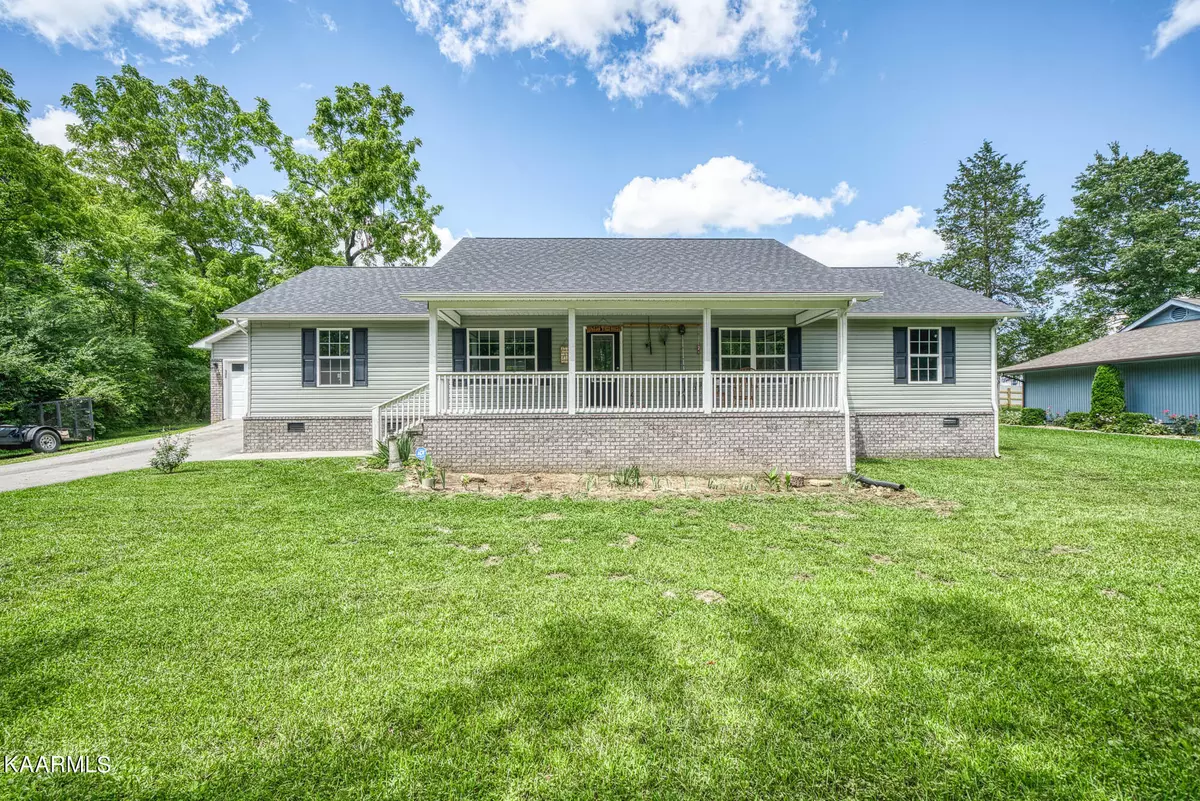$335,000
$329,000
1.8%For more information regarding the value of a property, please contact us for a free consultation.
870 Waterview DR Crossville, TN 38555
4 Beds
2 Baths
1,792 SqFt
Key Details
Sold Price $335,000
Property Type Single Family Home
Sub Type Residential
Listing Status Sold
Purchase Type For Sale
Square Footage 1,792 sqft
Price per Sqft $186
Subdivision Saint Charles Place
MLS Listing ID 1237264
Sold Date 12/21/23
Style Traditional
Bedrooms 4
Full Baths 2
Originating Board East Tennessee REALTORS® MLS
Year Built 2019
Lot Size 0.480 Acres
Acres 0.48
Lot Dimensions 108x190.72 IRR
Property Sub-Type Residential
Property Description
This great 4-bedroom, 2-bathroom gem nestled on nearly half an acre is waiting to welcome you. With a split bedroom floor plan spanning 1800 square feet, this residence offers both space and privacy for you and your loved ones.
Located just 2 miles from town, convenience meets tranquility in this idyllic setting. Step inside and be greeted by the spacious living room featuring a vaulted ceiling and a cozy gas log stone fireplace, perfect for creating warm memories on chilly evenings. The elegant engineered hardwood floors flow seamlessly throughout the home, complemented by beautiful tile in the bathrooms and laundry room.
Imagine waking up to a seasonal view of Lake Holiday - it's like a mini-vacation every day! The covered front porch and rear patio invite you to enjoy the outdoors year-round. And if you're looking for a refreshing dip, the above-ground pool can stay or be easily removed, depending on your preference.
The kitchen is a chef's delight, boasting white shaker cabinets, granite countertops, and stainless-steel appliances including a smooth top range, over-the-range microwave, dishwasher, and a convenient built-in desk area. Hosting gatherings is a breeze with the formal dining room just steps away.
The master suite is your personal retreat, complete with a vaulted ceiling, a generous walk-in closet, and an expansive double sink vanity with granite countertops. Unwind in the walk-in tile shower after a long day.
Three well-appointed guest rooms ensure ample space for family, friends, or even a home office. One guest room even features a walk-in closet, providing that extra touch of convenience. The hall bath is tastefully appointed with a tub/shower combo, granite-topped sink, and tile flooring.
Parking is a breeze with the asphalt driveway and an oversized 1-car garage that provides both space and functionality. Whether you're relaxing on the covered front porch, hosting barbecues on the covered rear patio, or enjoying the seasonal lake view, this home is your haven.
Don't miss out on the opportunity to make this charming abode your own. Schedule a viewing today and experience the warmth and comfort it offers firsthand!*Buyer to verify all information and measurements before making an informed offer*
Location
State TN
County Cumberland County - 34
Area 0.48
Rooms
Other Rooms LaundryUtility, Bedroom Main Level, Mstr Bedroom Main Level, Split Bedroom
Basement Crawl Space
Dining Room Formal Dining Area
Interior
Interior Features Cathedral Ceiling(s), Walk-In Closet(s)
Heating Central, Natural Gas, Electric
Cooling Central Cooling, Ceiling Fan(s)
Flooring Hardwood, Tile
Fireplaces Number 1
Fireplaces Type Gas, Stone, Gas Log
Fireplace Yes
Appliance Dishwasher, Smoke Detector, Self Cleaning Oven, Security Alarm, Microwave
Heat Source Central, Natural Gas, Electric
Laundry true
Exterior
Exterior Feature Windows - Vinyl, Windows - Insulated, Patio, Pool - Swim(Abv Grd), Porch - Covered
Parking Features Garage Door Opener, Attached, Main Level, Off-Street Parking
Garage Spaces 1.0
Garage Description Attached, Garage Door Opener, Main Level, Off-Street Parking, Attached
View Seasonal Lake View
Porch true
Total Parking Spaces 1
Garage Yes
Building
Lot Description Irregular Lot
Faces From West Ave: Take Sparta Highway approximately 1.5 miles. At the red light, turn LEFT onto Tennessee Ave. Turn LEFT onto Waterview Dr. House will be on the LEFT.
Sewer Public Sewer
Water Public
Architectural Style Traditional
Structure Type Vinyl Siding,Brick,Frame
Schools
Middle Schools Martin
High Schools Cumberland County
Others
Restrictions Yes
Tax ID 099K C 032.00
Energy Description Electric, Gas(Natural)
Read Less
Want to know what your home might be worth? Contact us for a FREE valuation!

Our team is ready to help you sell your home for the highest possible price ASAP





