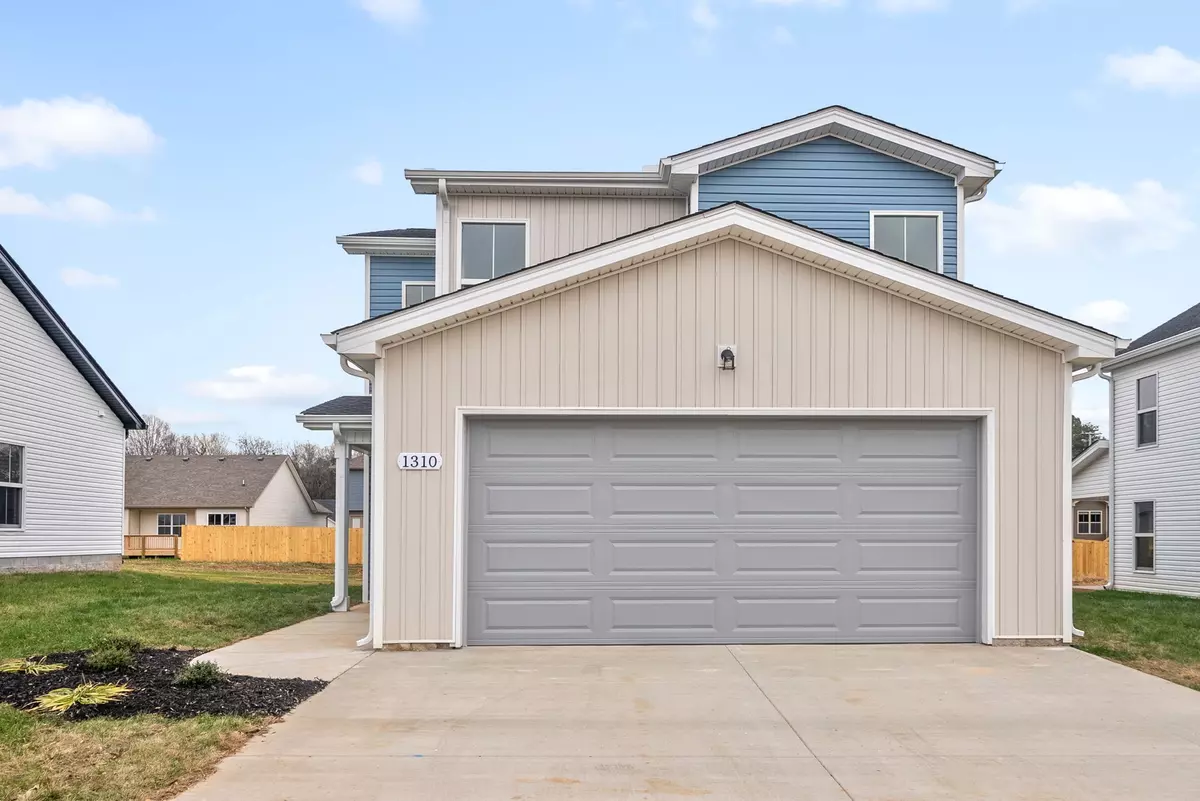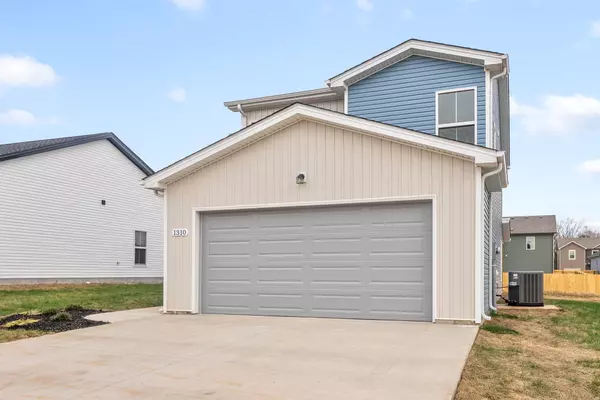$285,000
$285,000
For more information regarding the value of a property, please contact us for a free consultation.
1310 Isaiah Drive Clarksville, TN 37042
3 Beds
3 Baths
1,409 SqFt
Key Details
Sold Price $285,000
Property Type Single Family Home
Sub Type Single Family Residence
Listing Status Sold
Purchase Type For Sale
Square Footage 1,409 sqft
Price per Sqft $202
Subdivision Fletchers Bend
MLS Listing ID 2564047
Sold Date 12/22/23
Bedrooms 3
Full Baths 2
Half Baths 1
HOA Fees $30/mo
HOA Y/N Yes
Year Built 2023
Annual Tax Amount $3,122
Property Description
Seller offering $15,000 in concessions with a full price offer. An additional 1% of purchase price is available as a lender credit from preferred lender. Brand NEW PLAN! Welcome home to the Luna! The main floor boasts an adorable, and functional, entry foyer, open concept living area, large kitchen, island, and dining area, a full laundry room, complete with a half bath for your guests! Head upstairs to the HUGE primary bedroom and its large closet, large primary bathroom with double vanity, full bath, and two additional bedrooms. Plus plenty of storage space throughout the home. Fletchers Bend is a gorgeous new subdivision located within minutes of Fort Campbell's gate 10, close to downtown Clarksville, and more. Taxes are estimated based on listing price. Home has not been assessed yet by the assessor's office.
Location
State TN
County Montgomery County
Interior
Interior Features Ceiling Fan(s), Extra Closets, Walk-In Closet(s), Entry Foyer
Heating Central, Electric
Cooling Central Air, Electric
Flooring Carpet, Vinyl
Fireplace Y
Appliance Dishwasher, Disposal, Microwave
Exterior
Exterior Feature Garage Door Opener
Garage Spaces 2.0
Utilities Available Electricity Available, Water Available
View Y/N false
Roof Type Shingle
Private Pool false
Building
Lot Description Level
Story 2
Sewer Public Sewer
Water Public
Structure Type Vinyl Siding
New Construction true
Schools
Elementary Schools Minglewood Elementary
Middle Schools New Providence Middle
High Schools Northwest High School
Others
HOA Fee Include Trash
Senior Community false
Read Less
Want to know what your home might be worth? Contact us for a FREE valuation!

Our team is ready to help you sell your home for the highest possible price ASAP

© 2025 Listings courtesy of RealTrac as distributed by MLS GRID. All Rights Reserved.





