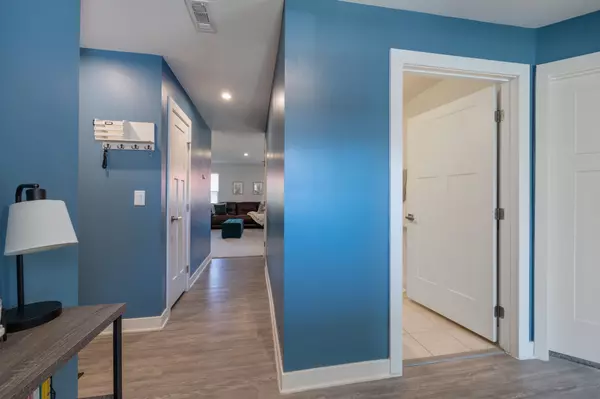$385,000
$399,999
3.7%For more information regarding the value of a property, please contact us for a free consultation.
2632 Thornton Grove Blvd Nashville, TN 37207
3 Beds
2 Baths
1,352 SqFt
Key Details
Sold Price $385,000
Property Type Single Family Home
Sub Type Single Family Residence
Listing Status Sold
Purchase Type For Sale
Square Footage 1,352 sqft
Price per Sqft $284
Subdivision Thornton Grove
MLS Listing ID 2583505
Sold Date 01/03/24
Bedrooms 3
Full Baths 2
HOA Fees $145/mo
HOA Y/N Yes
Year Built 2021
Annual Tax Amount $2,066
Lot Size 4,791 Sqft
Acres 0.11
Lot Dimensions 50 X 100
Property Description
Welcome to 2632 Thornton Grove Blvd, a move-in ready home just 15 min from Downtown Nashville! This 3 bed 2 bath home is the perfect starter home. The luxurious kitchen with granite countertops and upgraded cabinets is a dream! When building, the owner spared no expense for upgrades. Large walk in tile shower, slop sink, additional wiring for wall-mounted TVs, and more have been added to this stunning home. Located just off of I-24, and 10 minutes from East Nashville, you couldn't ask for a better location. Shopping, bars, restaurants, coffee, fun, and more are all a short drive away! The community is quaint with friendly neighbors, a dog/kiddie park, and beautiful views. Don't pay the "new home" premium when this house is just two years old and good as new! Buyer and/or Buyer's agent to verify all information. LIMITED SERVICE LISTING. CONTACT SELLER DIRECTLY WITH ALL QUESTIONS.
Location
State TN
County Davidson County
Rooms
Main Level Bedrooms 3
Interior
Interior Features Primary Bedroom Main Floor
Heating Central
Cooling Central Air, Electric
Flooring Carpet
Fireplace N
Appliance Dishwasher, Microwave, Refrigerator
Exterior
Garage Spaces 2.0
Utilities Available Electricity Available, Water Available
View Y/N false
Private Pool false
Building
Story 1
Sewer Public Sewer
Water Public
Structure Type Brick,Aluminum Siding
New Construction false
Schools
Elementary Schools Bellshire Elementary Design Center
Middle Schools Madison Middle
High Schools Hunters Lane Comp High School
Others
Senior Community false
Read Less
Want to know what your home might be worth? Contact us for a FREE valuation!

Our team is ready to help you sell your home for the highest possible price ASAP

© 2025 Listings courtesy of RealTrac as distributed by MLS GRID. All Rights Reserved.





