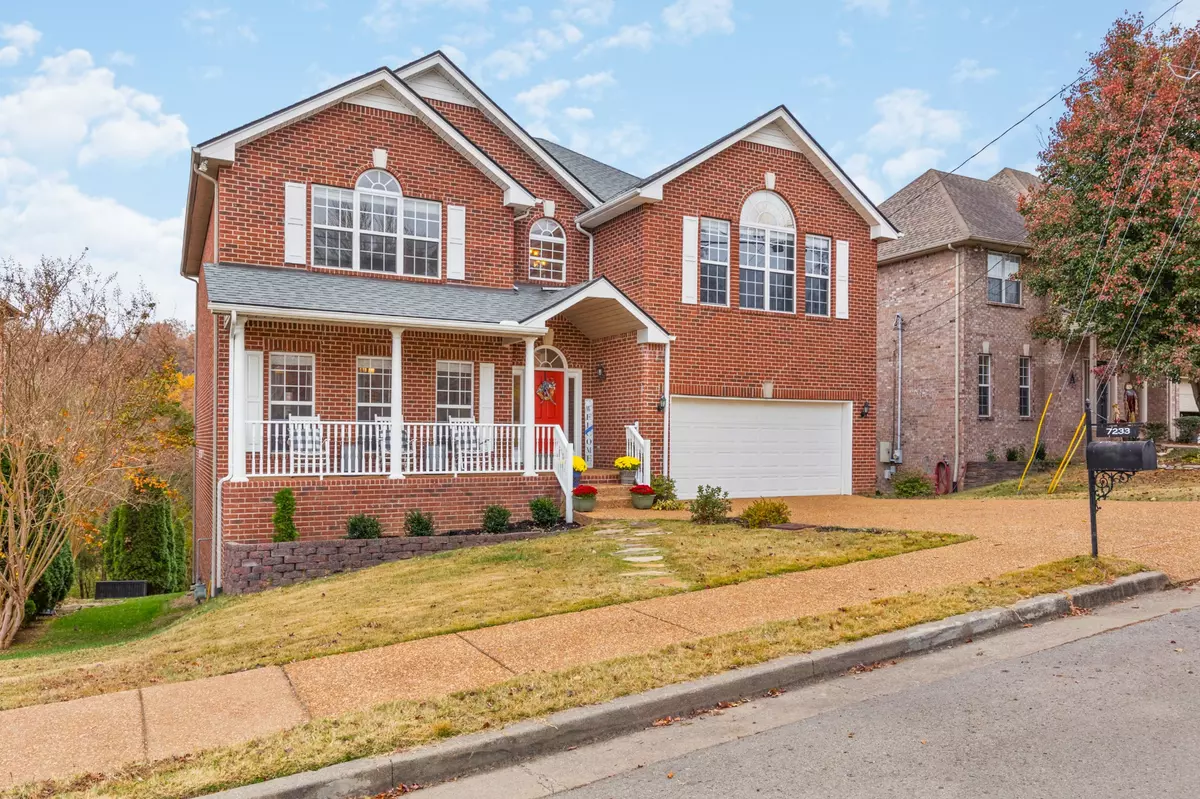$605,000
$618,000
2.1%For more information regarding the value of a property, please contact us for a free consultation.
7233 Sugarloaf Dr Nashville, TN 37211
4 Beds
3 Baths
3,745 SqFt
Key Details
Sold Price $605,000
Property Type Single Family Home
Sub Type Single Family Residence
Listing Status Sold
Purchase Type For Sale
Square Footage 3,745 sqft
Price per Sqft $161
Subdivision Sugar Valley
MLS Listing ID 2592999
Sold Date 01/12/24
Bedrooms 4
Full Baths 2
Half Baths 1
HOA Fees $18/ann
HOA Y/N Yes
Year Built 2004
Annual Tax Amount $3,287
Lot Size 8,276 Sqft
Acres 0.19
Lot Dimensions 63 X 130
Property Sub-Type Single Family Residence
Property Description
Step into this amazing home in the sought-after Sugar Valley neighborhood, near Lenox Village, in Nashville, TN. With 3 bedrooms, 2.5 bathrooms, and a bonus 4th bedroom waiting to be customized, there's room for everyone. The interior is a dream with a huge bonus/theater room, a spacious finished basement, and tons of storage. The large kitchen with granite countertops and stainless steel appliances flows into the open living and dining areas, perfect for laid-back gatherings. Plus an EV charger. Backing up to a peaceful nature area, the updated deck is ideal for enjoying the fresh air, and the new landscaping adds to the curb appeal. Plus, you'll appreciate the newer roof and HVAC. Situated in a fantastic neighborhood, you're just moments from great restaurants, shopping, and the Mill Creek Greenway for outdoor adventures. Come and see why this home is the perfect fit for your lifestyle in Brentwood!
Location
State TN
County Davidson County
Interior
Interior Features Ceiling Fan(s), Walk-In Closet(s)
Heating Central, Natural Gas
Cooling Central Air, Electric
Flooring Carpet, Laminate, Tile
Fireplaces Number 1
Fireplace Y
Appliance Dishwasher, Microwave, Refrigerator
Exterior
Garage Spaces 2.0
View Y/N false
Roof Type Asphalt
Private Pool false
Building
Story 2
Sewer Public Sewer
Water Public
Structure Type Brick
New Construction false
Schools
Elementary Schools May Werthan Shayne Elementary School
Middle Schools William Henry Oliver Middle
High Schools John Overton Comp High School
Others
Senior Community false
Read Less
Want to know what your home might be worth? Contact us for a FREE valuation!

Our team is ready to help you sell your home for the highest possible price ASAP

© 2025 Listings courtesy of RealTrac as distributed by MLS GRID. All Rights Reserved.





