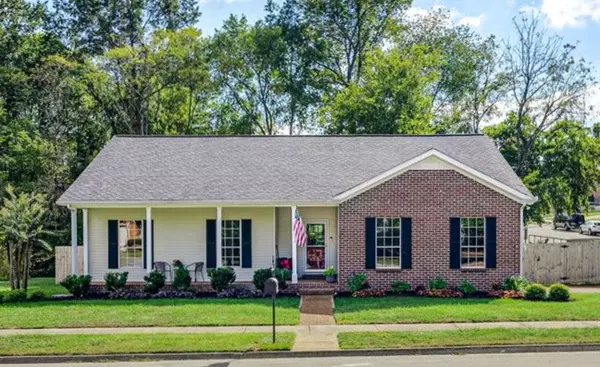$615,000
$619,000
0.6%For more information regarding the value of a property, please contact us for a free consultation.
1599 Birchwood Cir Franklin, TN 37064
3 Beds
3 Baths
2,348 SqFt
Key Details
Sold Price $615,000
Property Type Single Family Home
Sub Type Single Family Residence
Listing Status Sold
Purchase Type For Sale
Square Footage 2,348 sqft
Price per Sqft $261
Subdivision Twin Oaks
MLS Listing ID 2581444
Sold Date 01/12/24
Bedrooms 3
Full Baths 3
HOA Y/N No
Year Built 1990
Annual Tax Amount $2,921
Lot Size 0.320 Acres
Acres 0.32
Lot Dimensions 94 X 140
Property Description
PRICE IMPROVEMENT! Corner lot. 5 minutes to Main Street. The perfect family home between downtown Franklin and Westhaven next to Jim Warren Park. NO HOA! This 2348 SF charmer has been meticulously maintained. Featuring 3 Beds and 3 RENOVATED Baths. NEW Paint. Open-concept design. TONS of upgrades. Hardwoods in living, dining room and stairs, plus NEW carpet in bedrooms. Kitchen has solid maple cabinets & Italian marble countertops. Vaulted ceiling & stone fireplace in Living Room. Primary Bedroom & Laundry are downstairs. Spacious Bonus Room. Tons of storage. Fenced backyard. Screened-in patio. Picturesque backyard with wood fence along a small creek. Beautiful corner lot. 2-car garage. Walk to Jim Warren Park for ball fields, playground, fishing pond, skate park, and walking trail. This unique, charming home is move-in ready! Won't last long. Such a gem.
Location
State TN
County Williamson County
Rooms
Main Level Bedrooms 2
Interior
Interior Features Ceiling Fan(s), Storage, Walk-In Closet(s), Entry Foyer, Primary Bedroom Main Floor
Heating Central
Cooling Central Air
Flooring Carpet, Finished Wood, Tile
Fireplaces Number 1
Fireplace Y
Appliance Dishwasher, Refrigerator
Exterior
Garage Spaces 2.0
Utilities Available Water Available
View Y/N false
Roof Type Asphalt
Private Pool false
Building
Story 2
Sewer Public Sewer
Water Public
Structure Type Brick,Vinyl Siding
New Construction false
Schools
Elementary Schools Poplar Grove K-4
Middle Schools Freedom Middle School
High Schools Centennial High School
Others
Senior Community false
Read Less
Want to know what your home might be worth? Contact us for a FREE valuation!

Our team is ready to help you sell your home for the highest possible price ASAP

© 2025 Listings courtesy of RealTrac as distributed by MLS GRID. All Rights Reserved.





