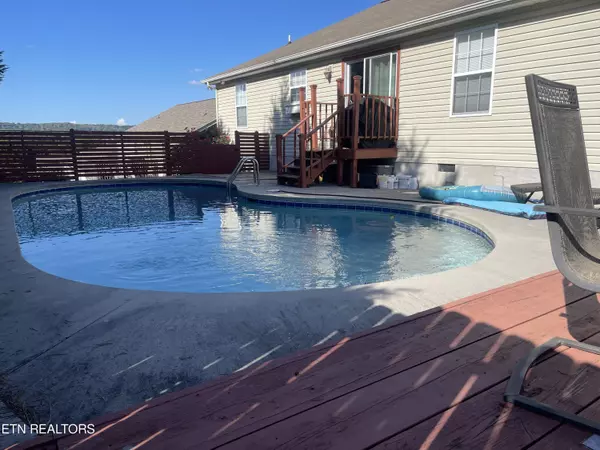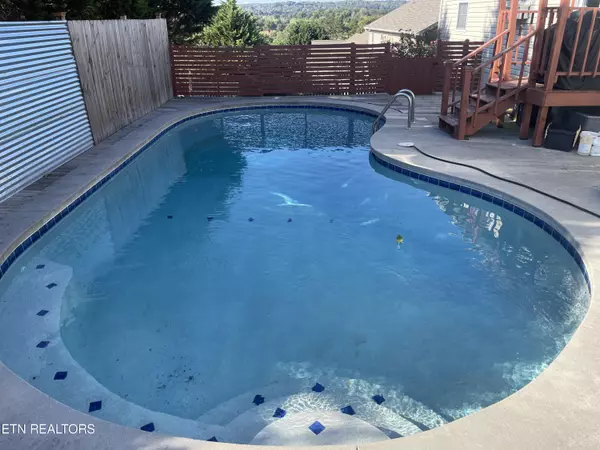$345,000
$349,900
1.4%For more information regarding the value of a property, please contact us for a free consultation.
4119 Oakstone LN Knoxville, TN 37918
3 Beds
2 Baths
1,486 SqFt
Key Details
Sold Price $345,000
Property Type Single Family Home
Sub Type Residential
Listing Status Sold
Purchase Type For Sale
Square Footage 1,486 sqft
Price per Sqft $232
Subdivision Mapleridge
MLS Listing ID 1241899
Sold Date 01/08/24
Style Traditional
Bedrooms 3
Full Baths 2
Originating Board East Tennessee REALTORS® MLS
Year Built 2005
Lot Size 7,405 Sqft
Acres 0.17
Lot Dimensions 75 X 101
Property Description
Great location to all of North Knoxville, Fountain City, Happy Holler Historic District, direct/quick access to the Old City, downtown Knoxville and the Universtiy of Tennessee to enjoy all of the restaurants and breweries Knoxville has to offer. ALWAYS DREAMED of enjoying your own POOL? Here it is, gunite inground salt water pool provides your own private oasis. You can walk to Adair Park too! Adair Park offers over 38 acres with a 1.1 mile greenway, play ground, shelters and gazebo for picnics. PLEASE GOOGLE ADAIR PARK CITY OF KNOXVILLE for all Adair Park offers. This home comfortably provides one level living designed wtih a split three bedroom plan for privacy. Oversized primary bedroom with seperate walk in closet and bath. Barn door access to bath with seperate shower, whirlpool tub and double bowl vanity. Two additional bedrooms are seperated by the great room with cathedral ceiling, gas fireplace with floor to ceiling stone profile. Kitchen has stainless steel appliance package, with refrigerator, and double oven. Breakfast/dining area combo along with kitchen over looks the pool.
Location
State TN
County Knox County - 1
Area 0.17
Rooms
Other Rooms LaundryUtility, Bedroom Main Level, Breakfast Room, Great Room, Mstr Bedroom Main Level, Split Bedroom
Basement Crawl Space
Interior
Interior Features Cathedral Ceiling(s), Pantry, Walk-In Closet(s), Eat-in Kitchen
Heating Central, Forced Air, Natural Gas, Electric
Cooling Central Cooling
Flooring Carpet, Tile
Fireplaces Number 1
Fireplaces Type Gas, Stone, Pre-Fab, Gas Log
Fireplace Yes
Window Features Drapes
Appliance Dishwasher, Disposal, Dryer, Smoke Detector, Self Cleaning Oven, Security Alarm, Refrigerator, Microwave, Washer
Heat Source Central, Forced Air, Natural Gas, Electric
Laundry true
Exterior
Exterior Feature Fence - Privacy, Fenced - Yard, Pool - Swim (Ingrnd), Porch - Covered, Deck
Parking Features Garage Door Opener, Attached, Main Level
Garage Spaces 2.0
Garage Description Attached, Garage Door Opener, Main Level, Attached
View Country Setting
Total Parking Spaces 2
Garage Yes
Building
Lot Description Cul-De-Sac
Faces Cedar Lane to Bruhin/E. Inskip Rd., stay on Bruhin, left on Adair, (R) on Estonia Dr. (R) on Homewood into Maplecrest S/D, 1st left and right on Oakstone Ln. Dutch Valley to Bruhin (R) on Adair and right on Estonia. Broadway, Fountain City, to Adair left on Estonia.
Sewer Public Sewer
Water Public
Architectural Style Traditional
Structure Type Vinyl Siding,Brick,Block,Frame
Schools
Middle Schools Gresham
High Schools Central
Others
Restrictions Yes
Tax ID 069F D028
Energy Description Electric, Gas(Natural)
Read Less
Want to know what your home might be worth? Contact us for a FREE valuation!

Our team is ready to help you sell your home for the highest possible price ASAP





