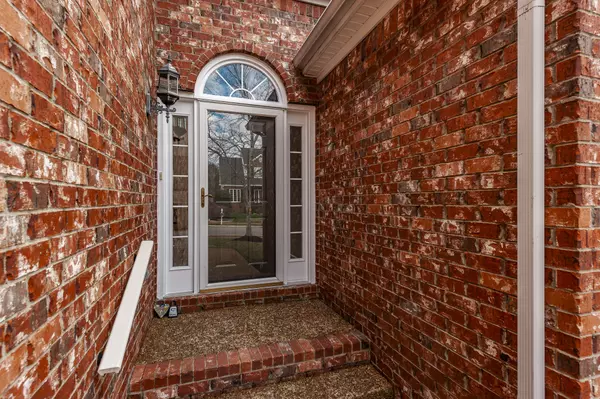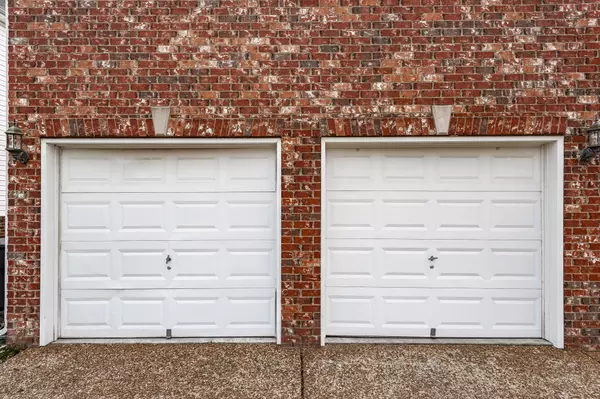$550,000
$589,000
6.6%For more information regarding the value of a property, please contact us for a free consultation.
3127 Brimstead Dr Franklin, TN 37064
3 Beds
2 Baths
1,899 SqFt
Key Details
Sold Price $550,000
Property Type Single Family Home
Sub Type Single Family Residence
Listing Status Sold
Purchase Type For Sale
Square Footage 1,899 sqft
Price per Sqft $289
Subdivision Franklin Green Sec 8
MLS Listing ID 2606275
Sold Date 01/31/24
Bedrooms 3
Full Baths 2
HOA Fees $37/mo
HOA Y/N Yes
Year Built 2003
Annual Tax Amount $1,959
Lot Size 6,098 Sqft
Acres 0.14
Lot Dimensions 68 X 100
Property Description
Presenting a meticulously renovated, single-level residence boasting three bedrooms and two bathrooms, complemented by a bonus space above the garage. This charming home has undergone recent enhancements, including a new roof, HVAC, new LVP flooring & carpet, landscaping and paint throughout ensuring a turnkey living experience. The property features an expansive fenced backyard, providing an idyllic setting for outdoor entertainment. Nestled in a delightful neighborhood, this residence is strategically positioned just 2 miles from downtown Franklin and within walking distance of Jim Warren Park. Distinguished by its picturesque surroundings, 55% of the neighborhood comprises a beautiful common area, featuring 15 acres of wooded terrain. Residents benefit from a well-conceived network of hiking trails that meander through woods and meadows, alongside natural streams. Additionally, the community offers a dedicated recreation area with a pool, playground and a pool house.
Location
State TN
County Williamson County
Rooms
Main Level Bedrooms 3
Interior
Interior Features Ceiling Fan(s), Redecorated, Primary Bedroom Main Floor
Heating Central, Natural Gas
Cooling Central Air, Electric
Flooring Carpet, Tile, Vinyl
Fireplaces Number 1
Fireplace Y
Appliance Dishwasher, Disposal
Exterior
Garage Spaces 2.0
Utilities Available Electricity Available, Water Available, Cable Connected
View Y/N false
Roof Type Shingle
Private Pool false
Building
Lot Description Level
Story 1.5
Sewer Public Sewer
Water Public
Structure Type Brick,Aluminum Siding
New Construction false
Schools
Elementary Schools Pearre Creek Elementary School
Middle Schools Hillsboro Elementary/ Middle School
High Schools Independence High School
Others
HOA Fee Include Maintenance Grounds,Recreation Facilities
Senior Community false
Read Less
Want to know what your home might be worth? Contact us for a FREE valuation!

Our team is ready to help you sell your home for the highest possible price ASAP

© 2025 Listings courtesy of RealTrac as distributed by MLS GRID. All Rights Reserved.





