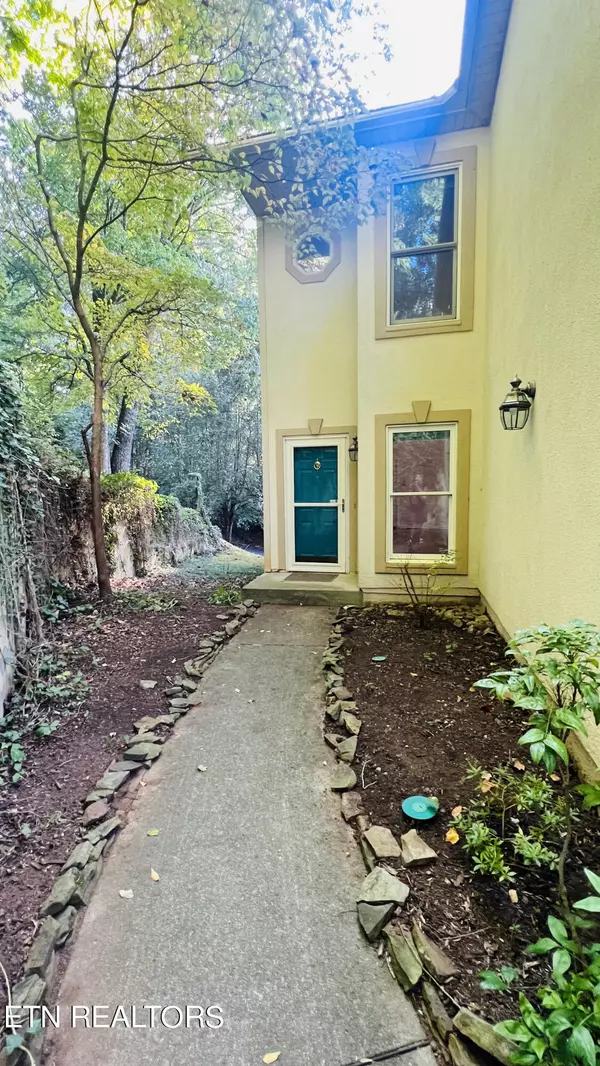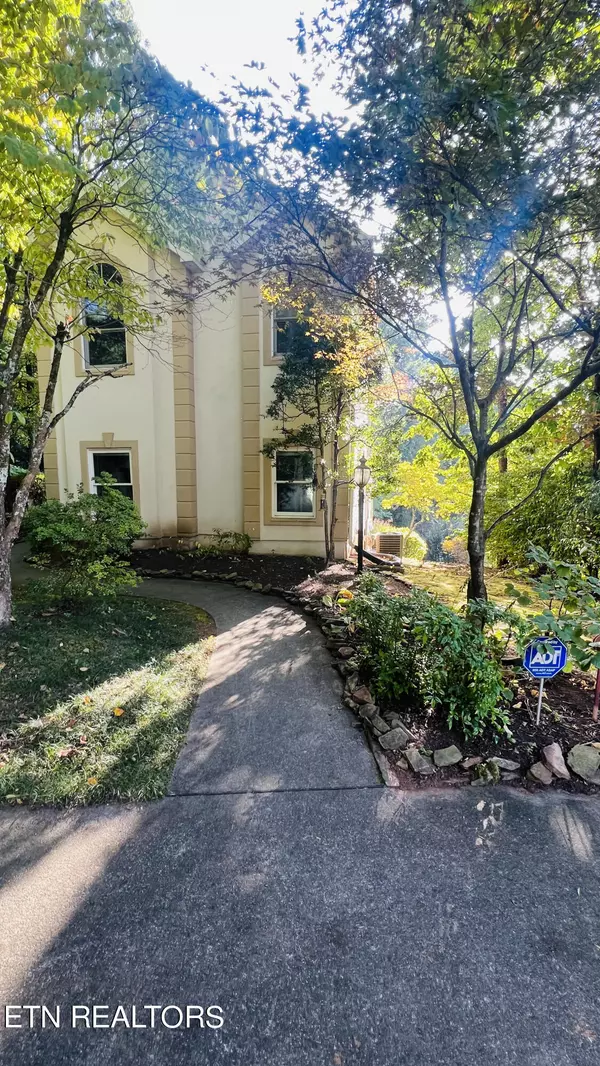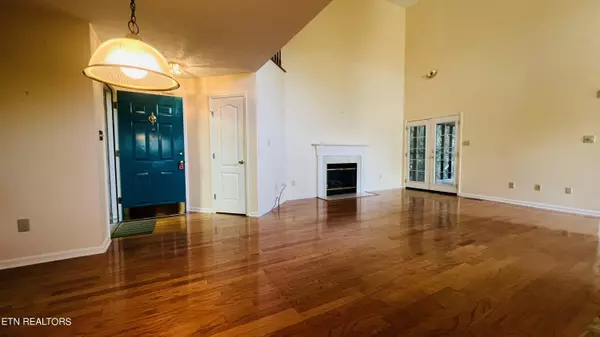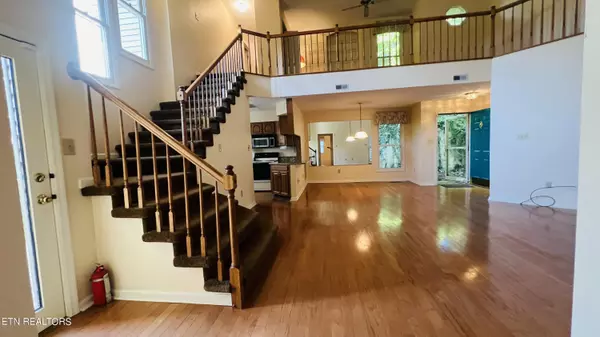$384,800
$410,000
6.1%For more information regarding the value of a property, please contact us for a free consultation.
8502 Old Towne CT Knoxville, TN 37923
3 Beds
4 Baths
2,582 SqFt
Key Details
Sold Price $384,800
Property Type Single Family Home
Sub Type Residential
Listing Status Sold
Purchase Type For Sale
Square Footage 2,582 sqft
Price per Sqft $149
Subdivision Charles Towne Landing Corrected Phase 1
MLS Listing ID 1239922
Sold Date 02/01/24
Style Contemporary
Bedrooms 3
Full Baths 2
Half Baths 2
HOA Fees $192/mo
Originating Board East Tennessee REALTORS® MLS
Year Built 1989
Lot Size 7,405 Sqft
Acres 0.17
Lot Dimensions 41.65 X 123.28 X IRR
Property Description
This beautiful, spacious 3 level home with 3 bedrooms and 2.5 bathrooms is tucked into a highly sought after neighborhood in West Knoxville. The master and laundry are on main, it has 3 bay garage, plenty of storage, lots of natural sunlight, a private lot and so much more. This home is perfect for anyone, and is waiting for you to make it your own.
Location
State TN
County Knox County - 1
Area 0.17
Rooms
Family Room Yes
Other Rooms LaundryUtility, Extra Storage, Family Room, Mstr Bedroom Main Level
Basement Finished, Plumbed
Dining Room Formal Dining Area
Interior
Heating Central, Natural Gas, Electric
Cooling Central Cooling
Flooring Carpet, Hardwood, Tile
Fireplaces Number 1
Fireplaces Type Gas, Other
Fireplace Yes
Heat Source Central, Natural Gas, Electric
Laundry true
Exterior
Exterior Feature Porch - Screened
Parking Features Attached, Side/Rear Entry, Main Level
Garage Spaces 3.0
Garage Description Attached, SideRear Entry, Main Level, Attached
Pool true
Amenities Available Clubhouse, Pool, Tennis Court(s)
View Other
Total Parking Spaces 3
Garage Yes
Building
Lot Description Cul-De-Sac
Faces Head south on N Cedar Bluff Rd toward Dunbarton Ln, Turn left onto N Peters Rd, Continue onto Ebenezer Rd, Turn left onto Westland Dr, Turn right onto Middleton Pl, Turn left onto Old Towne Ct. Sign located on property.
Sewer Public Sewer
Water Public
Architectural Style Contemporary
Schools
Middle Schools West Valley
High Schools Bearden
Others
Restrictions Yes
Tax ID 133PB050
Energy Description Electric, Gas(Natural)
Acceptable Financing FHA, Cash, Conventional
Listing Terms FHA, Cash, Conventional
Read Less
Want to know what your home might be worth? Contact us for a FREE valuation!

Our team is ready to help you sell your home for the highest possible price ASAP





