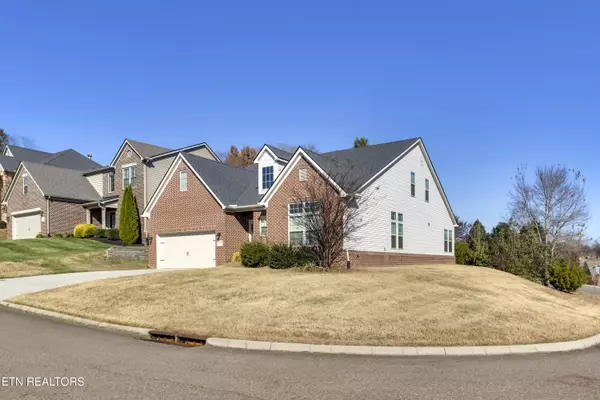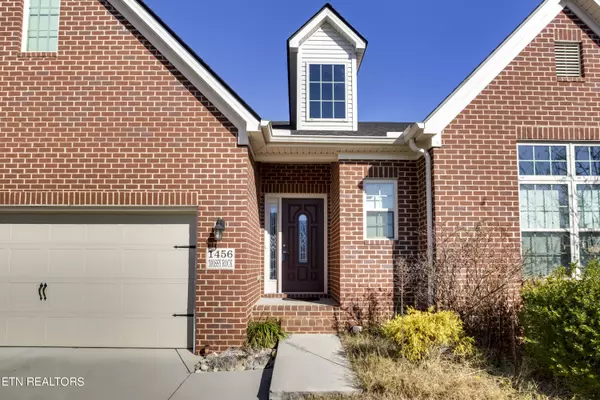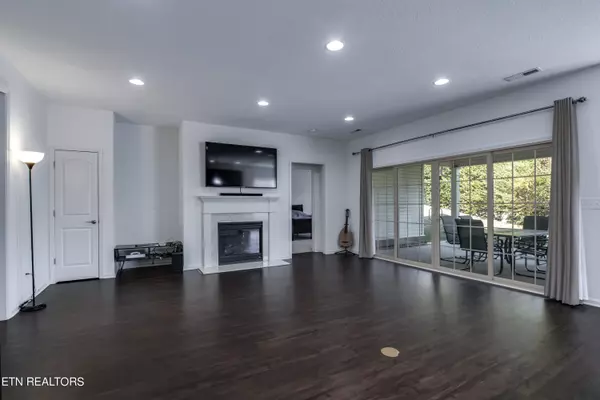$585,000
$599,000
2.3%For more information regarding the value of a property, please contact us for a free consultation.
1456 Mossy Rock LN Knoxville, TN 37922
3 Beds
3 Baths
2,876 SqFt
Key Details
Sold Price $585,000
Property Type Single Family Home
Sub Type Residential
Listing Status Sold
Purchase Type For Sale
Square Footage 2,876 sqft
Price per Sqft $203
Subdivision Lyons Crossing Unit Vi
MLS Listing ID 1247301
Sold Date 02/01/24
Style Traditional
Bedrooms 3
Full Baths 3
HOA Fees $12/ann
Originating Board East Tennessee REALTORS® MLS
Year Built 2017
Lot Size 8,276 Sqft
Acres 0.19
Lot Dimensions 75.00 x 118.53 x IRR
Property Description
This beautiful traditional style home boasts nearly 3,000 square feet and features the master bedroom on the main level. With a foyer ceiling that is over 10 feet high, this home has a tremendous sense of entry with the features to match. The formal dining area is exquisitely defined by a double tray ceiling, and the kitchen has an eat-in breakfast area. Also in the kitchen, you will find a large, comfortable island perfect for entertaining, as well as beautiful granite countertops. The main level includes a front bedroom in addition to the master, that works as a terrific home office if desired. Upstairs you will find the 3rd bedroom and a large bonus room with windows and a closet that could easily serve as a 4th bedroom. Additionally, this home includes a large walk-in attic space, ensuring that extra storage will never be an issue. The exterior features a cozy covered patio, which is a wonderful place for entertaining or relaxing. This home has been well cared for and is move-in ready!
Location
State TN
County Knox County - 1
Area 0.19
Rooms
Other Rooms LaundryUtility, Extra Storage, Office, Breakfast Room, Mstr Bedroom Main Level
Basement None
Dining Room Eat-in Kitchen, Formal Dining Area
Interior
Interior Features Island in Kitchen, Pantry, Walk-In Closet(s), Eat-in Kitchen
Heating Central, Natural Gas
Cooling Central Cooling
Flooring Carpet, Vinyl, Tile
Fireplaces Number 1
Fireplaces Type Pre-Fab, Gas Log
Fireplace Yes
Appliance Dishwasher, Gas Stove, Tankless Wtr Htr, Smoke Detector, Security Alarm
Heat Source Central, Natural Gas
Laundry true
Exterior
Exterior Feature Windows - Vinyl, Windows - Insulated, Patio, Porch - Covered, Cable Available (TV Only)
Parking Features Attached
Garage Spaces 2.0
Garage Description Attached, Attached
View Other
Porch true
Total Parking Spaces 2
Garage Yes
Building
Lot Description Corner Lot
Faces From Pellissippi Parkway take the North Shore exit, turn east (toward Ebenezer) onto Northshore continue 3.2 miles then turn left onto Knightsbridge Drive to immediate left into Lyons Crossing then first left onto Mossy Rock to home on right.
Sewer Public Sewer
Water Public
Architectural Style Traditional
Structure Type Vinyl Siding,Other,Brick
Schools
Middle Schools West Valley
High Schools West
Others
Restrictions Yes
Tax ID 145CC048
Energy Description Gas(Natural)
Read Less
Want to know what your home might be worth? Contact us for a FREE valuation!

Our team is ready to help you sell your home for the highest possible price ASAP





