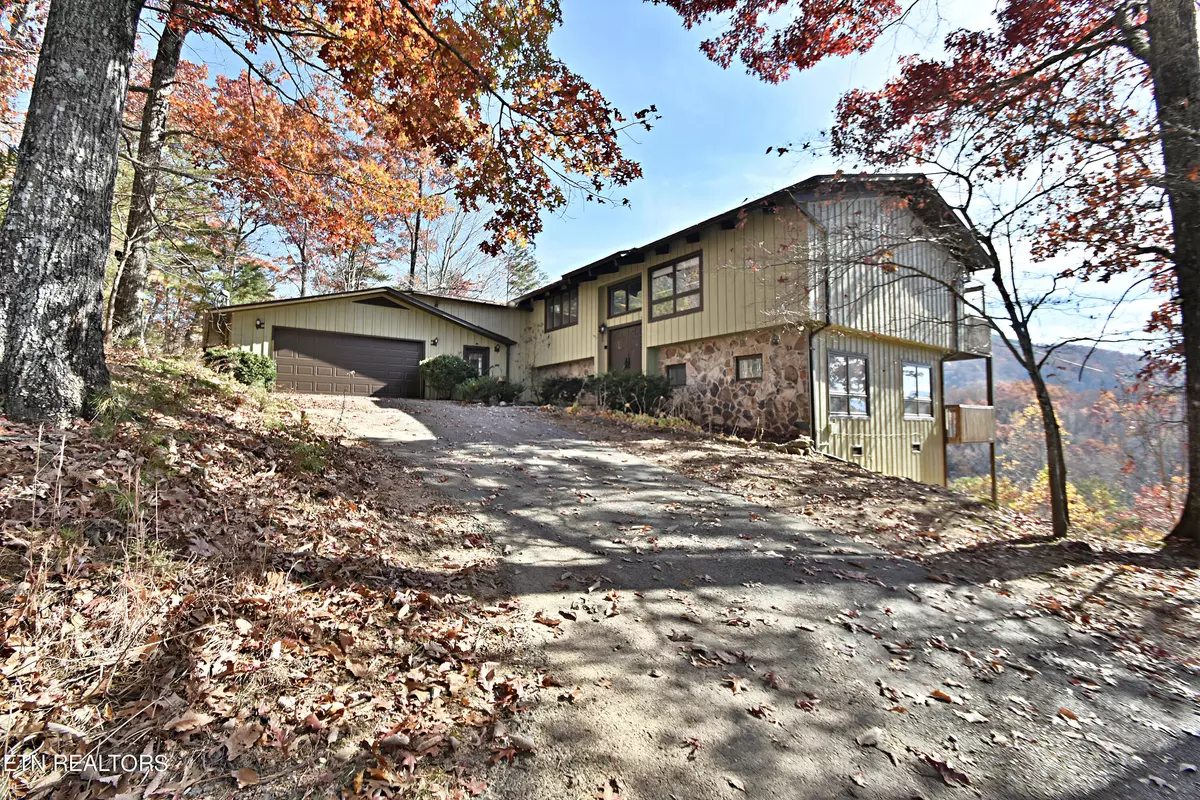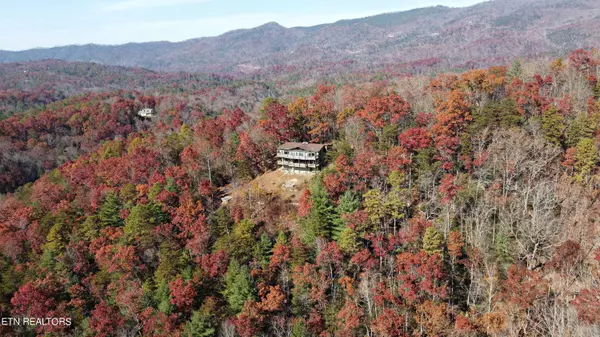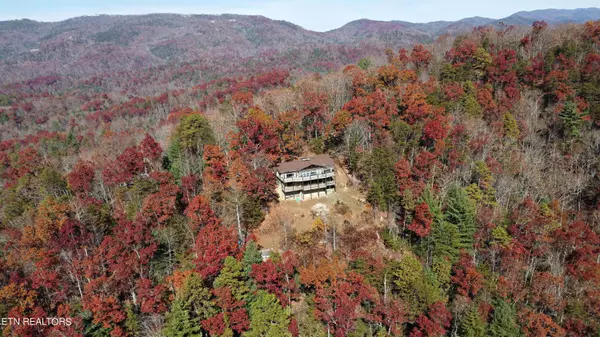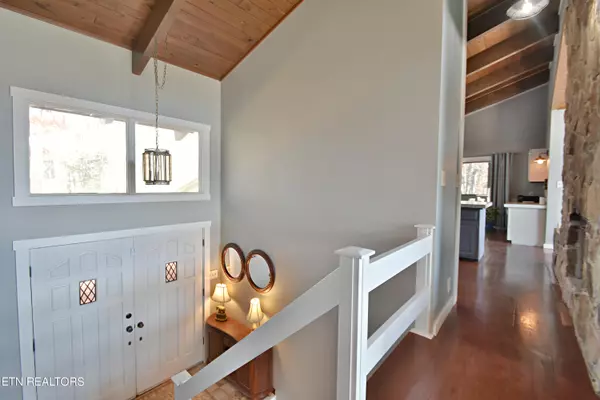$608,000
$625,000
2.7%For more information regarding the value of a property, please contact us for a free consultation.
2173 Waters End Rd Walland, TN 37886
3 Beds
3 Baths
3,363 SqFt
Key Details
Sold Price $608,000
Property Type Single Family Home
Sub Type Residential
Listing Status Sold
Purchase Type For Sale
Square Footage 3,363 sqft
Price per Sqft $180
Subdivision Saddle Ridge
MLS Listing ID 1245927
Sold Date 02/01/24
Style Contemporary,Traditional
Bedrooms 3
Full Baths 2
Half Baths 1
HOA Fees $42/mo
Originating Board East Tennessee REALTORS® MLS
Year Built 1978
Lot Size 5.150 Acres
Acres 5.15
Property Description
Nestled in the trees and 5.3 acres this home has superior mountain views, two levels of decks, each level has bedroom(s), dining, rec areas, 2 story see-through fireplace gas logs or wood, and a gas stove heater for backup, solar heat, screened porch, workshop in garage, eat-in kitchen, high speed internet and cable tv via satellite, separate shower in MB, jacuzzi, walk-in closets, and sauna. The seller has updated kitchen and baths. All new carpet and stained reclaimed hardwood floors. This home is a must see! This neighborhood is low density and very quiet. It does not allow short term rentals unfortunately but we did confirm.
Location
State TN
County Blount County - 28
Area 5.15
Rooms
Family Room Yes
Other Rooms Basement Rec Room, LaundryUtility, Workshop, Extra Storage, Office, Breakfast Room, Great Room, Family Room, Mstr Bedroom Main Level
Basement Finished, Plumbed, Walkout
Dining Room Eat-in Kitchen, Formal Dining Area
Interior
Interior Features Cathedral Ceiling(s), Island in Kitchen, Walk-In Closet(s), Wet Bar, Eat-in Kitchen
Heating Central, Electric
Cooling Central Cooling
Flooring Laminate, Carpet, Hardwood, Tile
Fireplaces Number 2
Fireplaces Type See-Thru, Stone, Free Standing, Wood Burning
Fireplace Yes
Appliance Dishwasher, Disposal, Smoke Detector, Refrigerator, Microwave
Heat Source Central, Electric
Laundry true
Exterior
Exterior Feature Windows - Wood, Windows - Insulated, Porch - Covered, Porch - Screened, Fence - Chain, Deck
Parking Features Garage Door Opener, Attached, Main Level
Garage Spaces 2.0
Garage Description Attached, Garage Door Opener, Main Level, Attached
Amenities Available Security
View Mountain View, Country Setting, Wooded
Total Parking Spaces 2
Garage Yes
Building
Lot Description Private, Wooded, Level, Rolling Slope
Faces 321 to Townsend, turn left at East Millers Cove Road, follow to Saddle Ridge, enter gate turn left onto Waters End to last home.
Sewer Septic Tank
Water Well
Architectural Style Contemporary, Traditional
Structure Type Stone,Cedar,Frame
Schools
Middle Schools Heritage
High Schools Heritage
Others
HOA Fee Include Trash,Security
Restrictions Yes
Tax ID 062I A 126.00
Security Features Gated Community
Energy Description Electric
Acceptable Financing Cash, Conventional
Listing Terms Cash, Conventional
Read Less
Want to know what your home might be worth? Contact us for a FREE valuation!

Our team is ready to help you sell your home for the highest possible price ASAP





