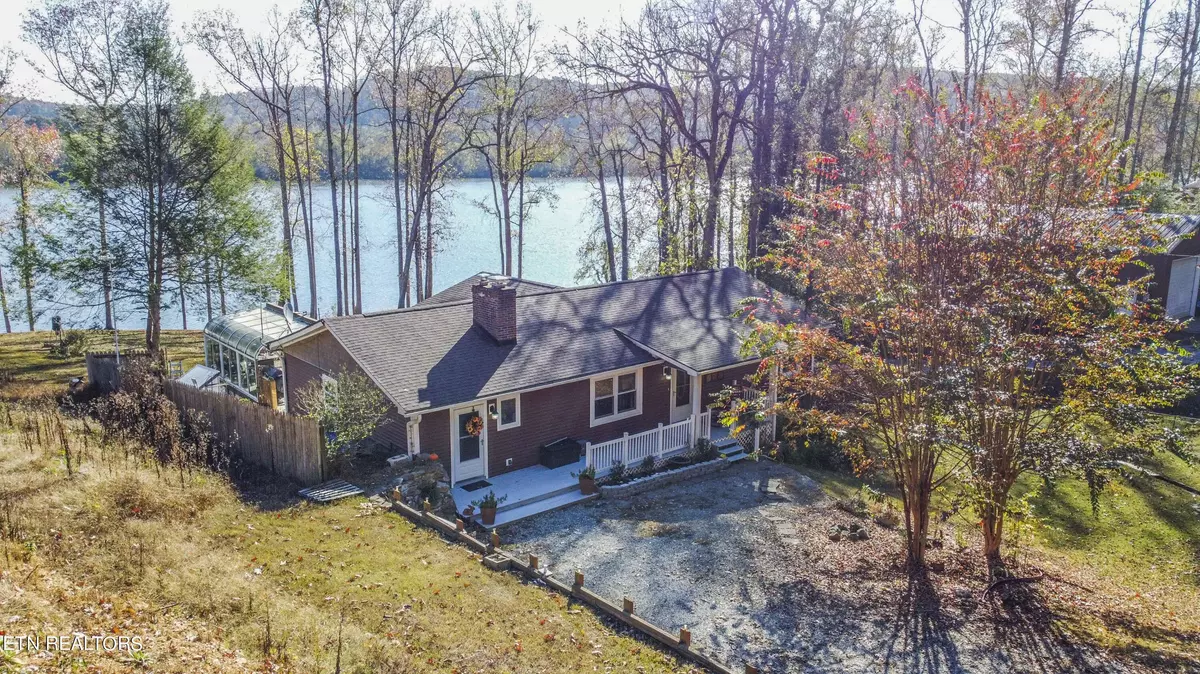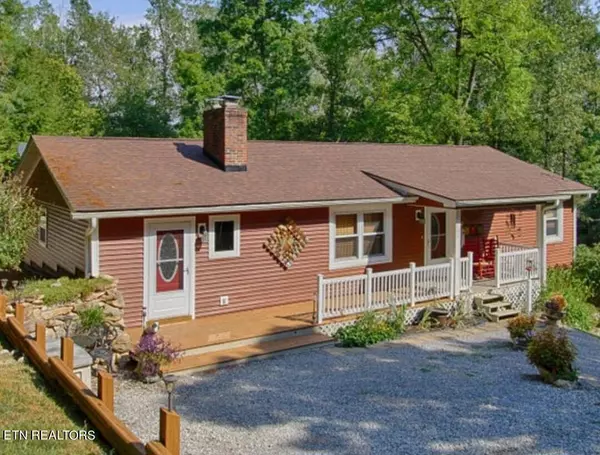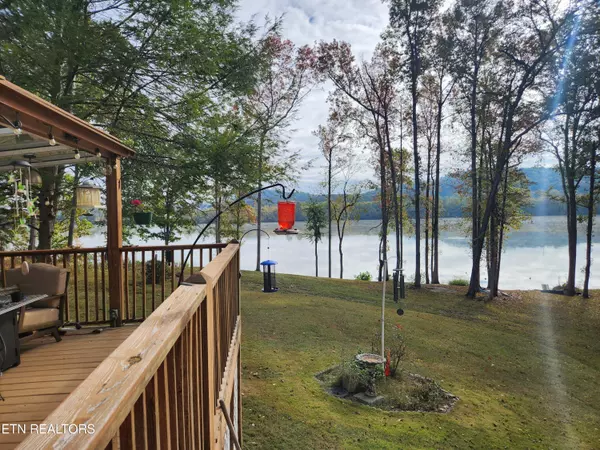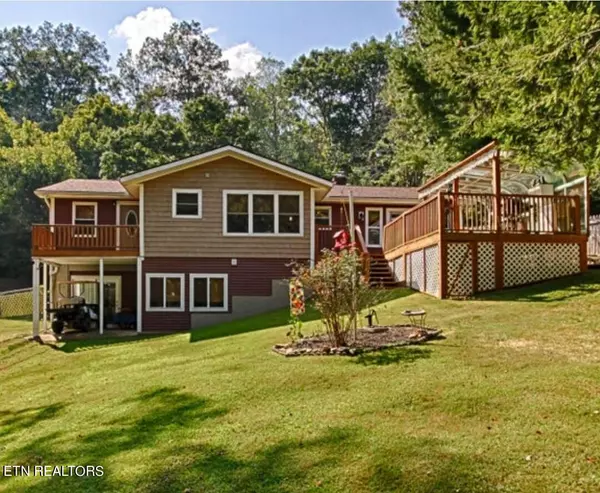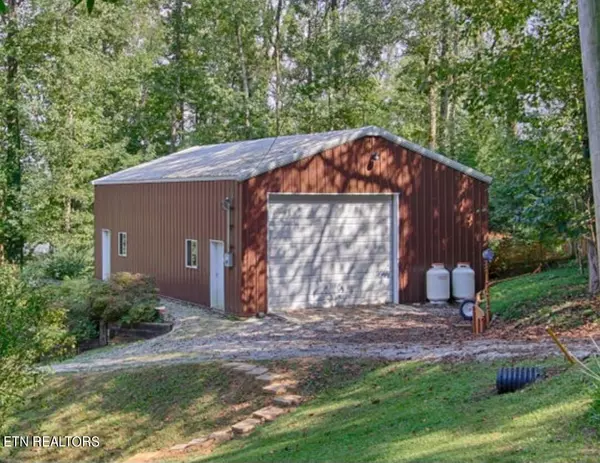$560,000
$569,900
1.7%For more information regarding the value of a property, please contact us for a free consultation.
245 Lakeshore Vista DR Kingston, TN 37763
3 Beds
3 Baths
3,416 SqFt
Key Details
Sold Price $560,000
Property Type Single Family Home
Sub Type Residential
Listing Status Sold
Purchase Type For Sale
Square Footage 3,416 sqft
Price per Sqft $163
Subdivision Dogwood Shores
MLS Listing ID 1243313
Sold Date 02/08/24
Style Craftsman
Bedrooms 3
Full Baths 3
Originating Board East Tennessee REALTORS® MLS
Year Built 1989
Lot Size 0.620 Acres
Acres 0.62
Lot Dimensions 200x133x200x138
Property Description
Location, location, possibilities! You have discovered this quaint two (2) level home situated just steps away from Watts Bar Lake on a double lot in a rural setting. Peace and quiet will surround you as you sit out on over 800 sq. ft. of decking welcoming the wildlife to visit you. Deer, geese, turkeys and a myriad of other birds and animals will visit you daily and the sunrises from the back decks will be spectacular. A double wide drive will bring you to the upper level of this lovely home where the front deck will welcome you into either one of two entrances. The covered porch, complete with rocking chairs, is your entrance into the living room which showcases vaulted wood ceilings, a wood burning fireplace and ample space for most living room furniture. The new luxury vinyl flooring there is easy to care for as is the tile in the kitchen and family room areas. The living room opens into a large modern kitchen with over twenty-five feet of granite countertops and ample storage cabinets for even the most discerning cook. The kitchen is complete with a new air-fryer stove/oven, a new stainless-steel dishwasher, stainless refrigerator with bottom freezer and a beverage cooler. The walk-in pantry will store ample supplies for a large family for weeks if needed. A dining nook, just off the kitchen, looks out on the lake and is the perfect place to enjoy your morning coffee. Just off the kitchen, you will find the inside laundry room. It has a new washer, dryer, laundry tub and adequate storage and hanging space for your needs. The principal bedroom and En Suite are just down the hall. It can easily accommodate a king-sized bed and dresser. The small bathroom has a walk-in shower. The walk -in closet is also small but has hanging as well as storage space. There is also a wall closet in the room. The second bedroom is located across the hall from the primary bedroom and can also handle king-sized furniture. It could also be used as an office space or be perfect as a baby's room. A full-sized bathroom with tub is convenient to all areas upstairs. The family room, just past the kitchen, is currently utilized as a TV room but is large enough to be a family room / dining room. Sliding doors take you outside to a large deck area. Entertaining your friends and family here would be a breeze as you BBQ and watch the boats go by. A glass greenhouse is used as a covered area to keep you dry in all weather. And that's just a part of what you will discover in this paradise home. The downstairs, accessed via the living room, features a large room that has multiple possibilities. It currently holds a living room, office, and craft room but it could easily accommodate exercise equipment or be divided into a living space and two additional bedrooms. The third existing bedroom is located just beyond the large bathroom complete with tub. A queen-sized bed or two singles would fit nicely. It has sliding glass doors leading out to a small covered patio overlooking the river. At the other end of the space is an area that could easily be converted into a small kitchen making the downstairs usable as a rental or Mother-in-law suite. There is a second driveway on the large property leading down to a detached garage/ workshop. This huge garage can hold all of your toys and treasures including your cars, boats, lawnmowers, workshop and storage as well as possibly becoming a business space or even a wedding venue. Only your imagination will limit you. The driveway goes on down to the water's edge where launching your boat is easy to accomplish. There has been a floating dock on the property for over ten years. It has been anchored there during high water and pulled out on a trailer during low water. This conveys with the property. A permanent dock has not been approved by TVA. If you are looking for a property that offers a multitude of opportunity, you have found it here.
There is currently no dock on this property. Floating Docks are permitted by TVA
Location
State TN
County Roane County - 31
Area 0.62
Rooms
Family Room Yes
Other Rooms LaundryUtility, Sunroom, Extra Storage, Family Room, Mstr Bedroom Main Level, Split Bedroom
Basement Finished, Plumbed, Walkout
Dining Room Eat-in Kitchen, Breakfast Room
Interior
Interior Features Island in Kitchen, Pantry, Walk-In Closet(s), Eat-in Kitchen
Heating Central, Electric
Cooling Central Cooling
Flooring Laminate, Hardwood
Fireplaces Number 1
Fireplaces Type Wood Burning
Fireplace Yes
Appliance Smoke Detector, Self Cleaning Oven, Refrigerator, Microwave
Heat Source Central, Electric
Laundry true
Exterior
Exterior Feature Deck
Parking Features RV Garage, RV Parking, Main Level, Off-Street Parking
Garage Spaces 3.0
Garage Description RV Parking, Main Level, Off-Street Parking
View Lake
Total Parking Spaces 3
Garage Yes
Building
Lot Description Waterfront Access, Lakefront, Lake Access, Level
Faces Highway 70, Turn on Dogwood Shores Road Little Dogwood Valley Road. Left on Shady Shores. Lakeshore Vista Drive
Sewer Septic Tank
Water Public
Architectural Style Craftsman
Additional Building Workshop
Structure Type Vinyl Siding,Brick
Others
Restrictions Yes
Tax ID 109G E 011.00
Energy Description Electric
Read Less
Want to know what your home might be worth? Contact us for a FREE valuation!

Our team is ready to help you sell your home for the highest possible price ASAP

