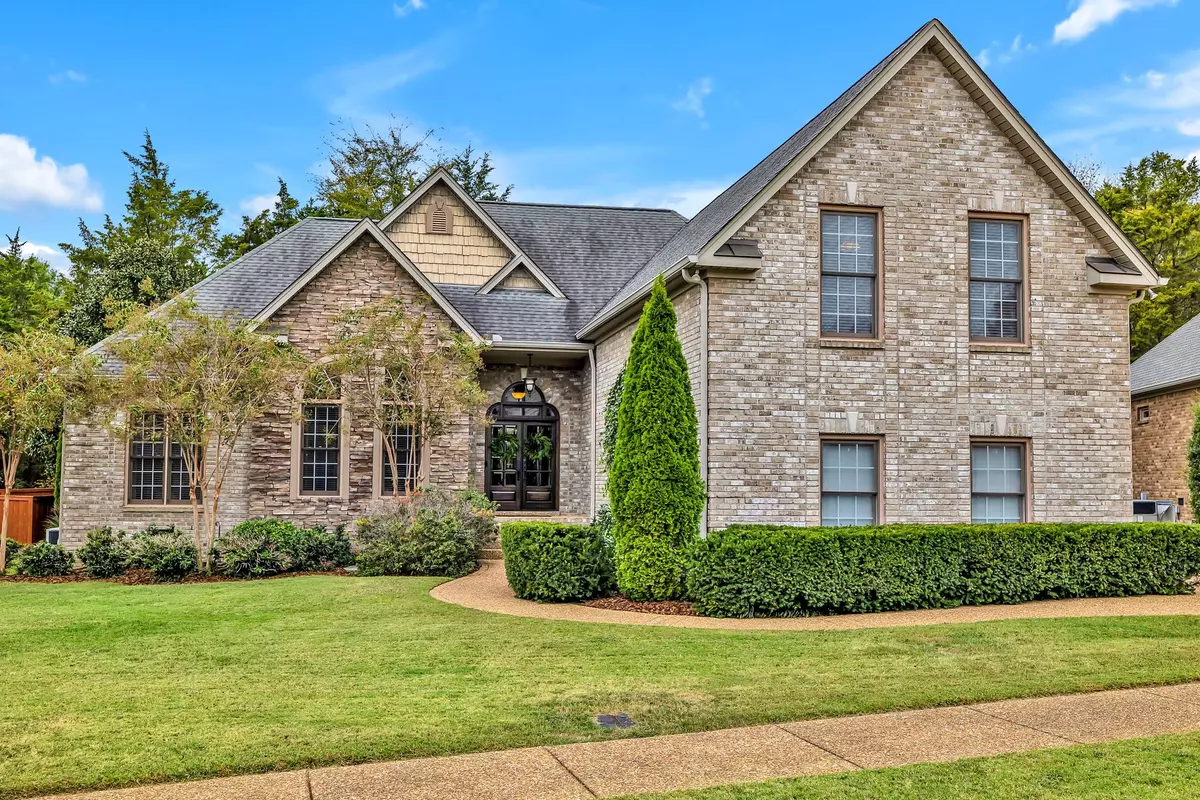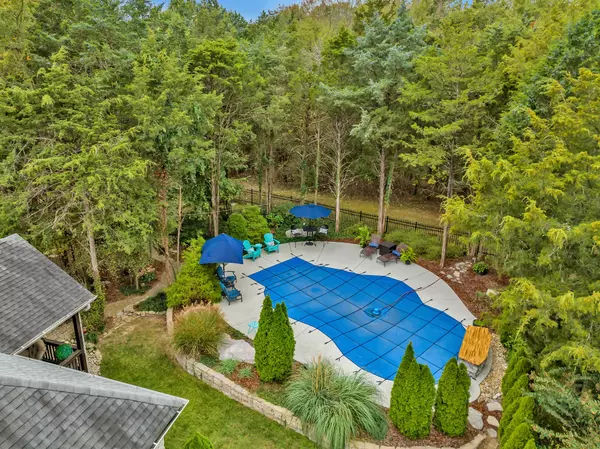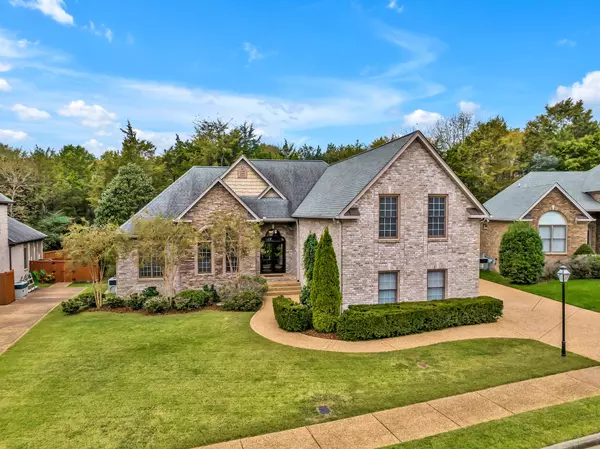$790,000
$769,900
2.6%For more information regarding the value of a property, please contact us for a free consultation.
509 Pauls Trl Hermitage, TN 37076
4 Beds
4 Baths
3,031 SqFt
Key Details
Sold Price $790,000
Property Type Single Family Home
Sub Type Single Family Residence
Listing Status Sold
Purchase Type For Sale
Square Footage 3,031 sqft
Price per Sqft $260
Subdivision Meadows Of Seven Points
MLS Listing ID 2607182
Sold Date 02/07/24
Bedrooms 4
Full Baths 3
Half Baths 1
HOA Fees $33/ann
HOA Y/N Yes
Year Built 2006
Annual Tax Amount $3,433
Lot Size 0.340 Acres
Acres 0.34
Lot Dimensions 76 X 157
Property Description
Multiple Offers Received ~ Rare and beautiful home on a serene tree lined lot w/ a gorgeous in ground POOL nestled on a highly desirable cul-de-sac ~ Everything is designed for entertaining ~ Completely updated w/ a blend of custom details & unique touches, tranquility & convenience ~ Inviting open/split BR floor plan featuring main level living w/ 3 BR's down, custom Mahogany front doors, hand scraped white oak hardwoods throughout the main level & a full wall of windows & volume ceilings to welcome in the surrounding natural views ~ Kitchen features hammered copper sink, custom butcher block counters/bar and SS appl ~ Primary Suite w/ updated en suite bath w/ tile shower, soaking tub, Quartz vanities and His/Her WIC's + a large flex/sitting room ~ Escape to your own incredible back yard oasis w/ an In-ground pool, waterfall, fire pit, river rock dry creek bed + gorgeous covered deck w/ tongue-n-groove cathedral ceiling ~ Patio w/ Hot Tub ~ Huge Bonus w/ private BR & BA ~ Owner Agent
Location
State TN
County Davidson County
Rooms
Main Level Bedrooms 3
Interior
Interior Features Entry Foyer, Primary Bedroom Main Floor
Heating Central, Electric, Heat Pump
Cooling Central Air, Electric
Flooring Carpet, Finished Wood, Tile
Fireplaces Number 1
Fireplace Y
Appliance Dishwasher, Disposal, ENERGY STAR Qualified Appliances, Microwave, Refrigerator
Exterior
Exterior Feature Garage Door Opener
Garage Spaces 3.0
Pool In Ground
Utilities Available Electricity Available, Water Available
View Y/N false
Roof Type Asphalt
Private Pool true
Building
Lot Description Cul-De-Sac, Wooded
Story 1.5
Sewer STEP System
Water Public
Structure Type Brick,Stone
New Construction false
Schools
Elementary Schools Ruby Major Elementary
Middle Schools Donelson Middle
High Schools Mcgavock Comp High School
Others
Senior Community false
Read Less
Want to know what your home might be worth? Contact us for a FREE valuation!

Our team is ready to help you sell your home for the highest possible price ASAP

© 2025 Listings courtesy of RealTrac as distributed by MLS GRID. All Rights Reserved.





