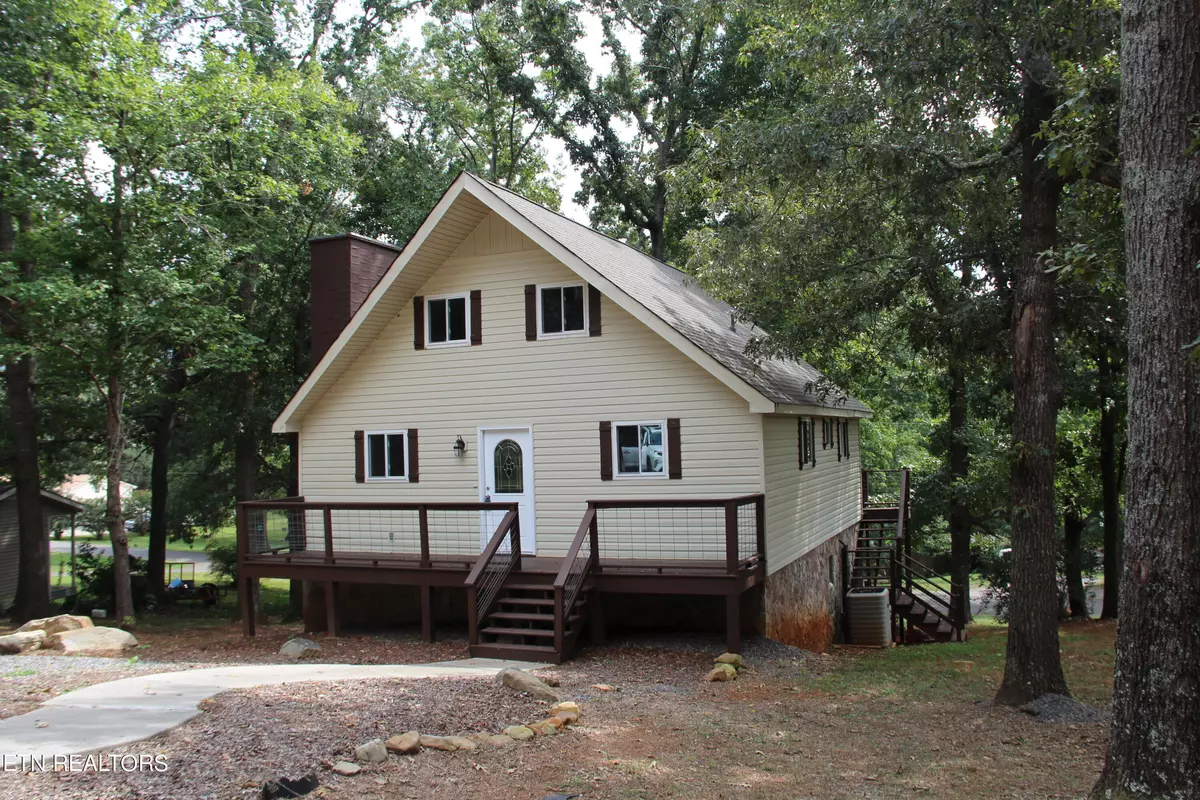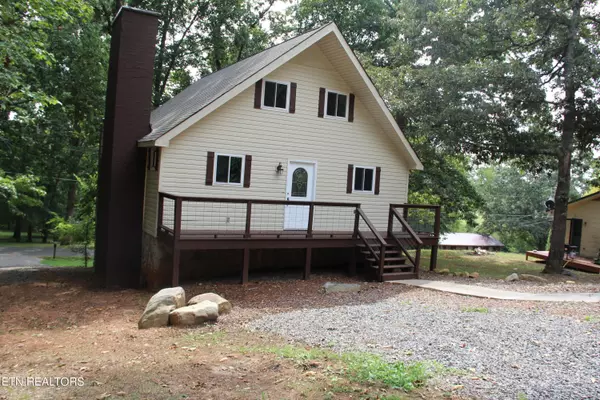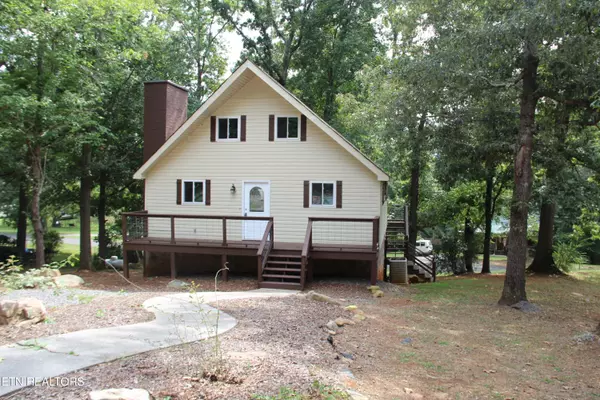$299,900
$299,900
For more information regarding the value of a property, please contact us for a free consultation.
188 Woodbine DR Benton, TN 37307
5 Beds
2 Baths
2,388 SqFt
Key Details
Sold Price $299,900
Property Type Single Family Home
Sub Type Residential
Listing Status Sold
Purchase Type For Sale
Square Footage 2,388 sqft
Price per Sqft $125
Subdivision Hiwassee Riviera Estates
MLS Listing ID 1240498
Sold Date 02/09/24
Style Chalet
Bedrooms 5
Full Baths 2
Originating Board East Tennessee REALTORS® MLS
Year Built 1974
Lot Size 0.370 Acres
Acres 0.37
Property Description
Discover your dream home in this beautifully remodeled 5-bedroom chalet, a perfect blend of modern comfort and rustic charm. Ideally situated within walking distance to the renowned Hiwassee River, this property is a paradise for outdoor enthusiasts, offering opportunities for trout/fly fishing, kayaking, tubing, and more. For those who prefer indoor relaxation, enjoy the convenience of high-speed internet access.
This versatile property is not just a home; it's a fantastic investment opportunity. With multiple bedrooms and separate entrances, it's tailor-made for those looking to leverage it as a potential income-generating Air B n B.
Step inside and be greeted by a fresh and welcoming ambiance. Recent updates include newly stained porches, a brand-new roof, elegant shutters, and a thoughtfully landscaped yard. The interior is adorned with fresh paint, stylish light fixtures, and new flooring throughout.
The heart of this home is the fully remodeled kitchen featuring modern cabinetry, granite countertops, and stainless steel appliances. The open floor plan seamlessly connects the kitchen to the inviting living room with a cozy fireplace, ideal for both ambiance and warmth.
Luxury Vinyl flooring throughout the main level creates a warm and inviting atmosphere. The staircase leads to two well-sized bedrooms with ample closet space, ensuring comfortable living for all.
Enjoy outdoor living with a large front deck and a covered porch accessible from the basement living area, perfect for relaxation and gatherings. The main-level deck, accessed from both bedrooms, offers seasonal mountain views and a serene setting for your enjoyment.
This property is not just a house; it's a lifestyle. With its versatile layout, outstanding location, and modern updates, it has something to offer for everyone. Don't miss this opportunity to make it your own and experience the best of mountain living.
Location
State TN
County Polk County - 46
Area 0.37
Rooms
Family Room Yes
Other Rooms LaundryUtility, Extra Storage, Family Room
Basement Finished, Plumbed, Walkout
Interior
Interior Features Walk-In Closet(s), Eat-in Kitchen
Heating Central, Propane, Electric
Cooling Central Cooling, Ceiling Fan(s)
Flooring Carpet, Vinyl
Fireplaces Number 1
Fireplaces Type Masonry, Gas Log
Fireplace Yes
Appliance Dishwasher, Refrigerator, Microwave
Heat Source Central, Propane, Electric
Laundry true
Exterior
Exterior Feature Patio, Deck
Parking Features None
View Mountain View
Porch true
Garage No
Building
Lot Description Rolling Slope
Faces South on Hwy 411 to right onto Woodbine Dr, home on the left
Sewer Septic Tank
Water Public
Architectural Style Chalet
Structure Type Stone,Vinyl Siding,Frame
Schools
Middle Schools Chilhowee
High Schools Polk County
Others
Restrictions Yes
Tax ID 018c D 007.00
Energy Description Electric, Propane
Read Less
Want to know what your home might be worth? Contact us for a FREE valuation!

Our team is ready to help you sell your home for the highest possible price ASAP





