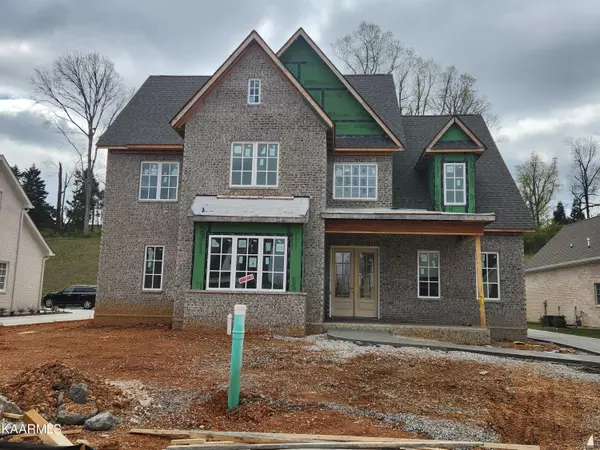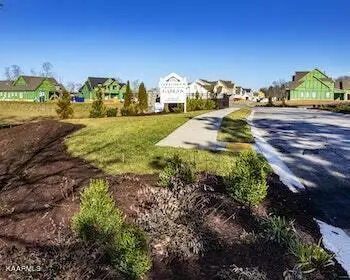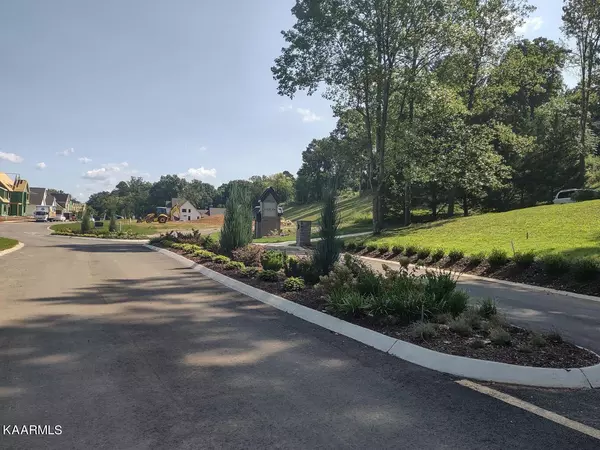$1,349,900
$1,349,900
For more information regarding the value of a property, please contact us for a free consultation.
Old Kent Drive DR Knoxville, TN 37919
4 Beds
5 Baths
3,308 SqFt
Key Details
Sold Price $1,349,900
Property Type Single Family Home
Sub Type Residential
Listing Status Sold
Purchase Type For Sale
Square Footage 3,308 sqft
Price per Sqft $408
Subdivision The Gables At Westmoreland
MLS Listing ID 1221212
Sold Date 08/04/23
Style Traditional
Bedrooms 4
Full Baths 4
Half Baths 1
HOA Fees $400/mo
Originating Board East Tennessee REALTORS® MLS
Year Built 2023
Lot Size 0.490 Acres
Acres 0.49
Lot Dimensions IRR 55x105
Property Description
The IMPRESSIVE DAKOTA with ''3 Car Garage'' is waiting for YOU with Stylish Detailing & Upgrades throughout. '' ''Painted Brick Exterior'' Main Level with 10-foot ceilings includes an Inviting and Open Great room with w/ coffered ceiling, , impressive fireplace and a full wall of glass doors which exit to an oversized covered porch! Yes, ideal for gatherings. The gourmet kitchen with an expansive center kitchen island invites you to dine at the counter or enjoy the formal dining area adorned with windows. Gas Cook-top, Built-in Double Ovens, French-Door Refridge, Quartz Countertops & Pantry , Designer Lighting makes this a Chef's Dream Kitchen which overlook the Screened Breezeway.MAIN LEVEL Spacious Owners Suite with Spa Bath offers split vanities, & a spa-like shower AMAZING Master Clo
Location
State TN
County Knox County - 1
Area 0.49
Rooms
Other Rooms LaundryUtility, Bedroom Main Level, Extra Storage, Great Room, Mstr Bedroom Main Level
Basement Slab
Interior
Interior Features Island in Kitchen, Pantry, Walk-In Closet(s)
Heating Central, Natural Gas
Cooling Central Cooling, Ceiling Fan(s)
Flooring Carpet, Hardwood, Tile
Fireplaces Number 1
Fireplaces Type Gas Log
Fireplace Yes
Appliance Dishwasher, Disposal, Tankless Wtr Htr, Smoke Detector, Self Cleaning Oven, Security Alarm, Microwave
Heat Source Central, Natural Gas
Laundry true
Exterior
Exterior Feature Windows - Insulated, Patio, Porch - Covered, Prof Landscaped
Parking Features Garage Door Opener, Side/Rear Entry, Main Level
Garage Spaces 2.0
Garage Description SideRear Entry, Garage Door Opener, Main Level
Community Features Sidewalks
View Country Setting
Porch true
Total Parking Spaces 2
Garage Yes
Building
Lot Description Cul-De-Sac, Irregular Lot
Faces Off Westland Turn on Sherwood at the Historic Water Wheel Proceed on Sherwood and turn Right on Gatehead Right on Old Kent .... Straight ahead is The Gables at Westmoreland MAINTENANCE FREE LIVING....WHERE ''YOUR'' RETREAT TO THE GOOD LIFE BEGINS!
Sewer Public Sewer
Water Public
Architectural Style Traditional
Structure Type Brick,Frame
Schools
Middle Schools Bearden
High Schools West
Others
HOA Fee Include Trash,Grounds Maintenance
Restrictions Yes
Energy Description Gas(Natural)
Acceptable Financing New Loan
Listing Terms New Loan
Read Less
Want to know what your home might be worth? Contact us for a FREE valuation!

Our team is ready to help you sell your home for the highest possible price ASAP





