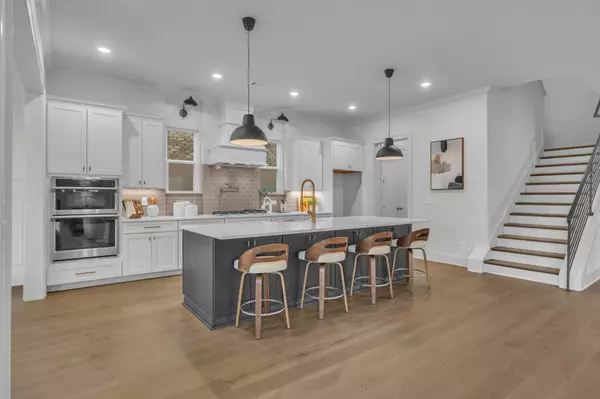$1,190,000
$1,199,900
0.8%For more information regarding the value of a property, please contact us for a free consultation.
311 Stephens Valley Blvd Nashville, TN 37221
4 Beds
4 Baths
3,342 SqFt
Key Details
Sold Price $1,190,000
Property Type Single Family Home
Sub Type Single Family Residence
Listing Status Sold
Purchase Type For Sale
Square Footage 3,342 sqft
Price per Sqft $356
Subdivision Stephens Valley
MLS Listing ID 2604383
Sold Date 02/14/24
Bedrooms 4
Full Baths 3
Half Baths 1
HOA Fees $118/mo
HOA Y/N Yes
Year Built 2021
Annual Tax Amount $6,480
Lot Size 6,969 Sqft
Acres 0.16
Lot Dimensions 43 X 140
Property Description
Nestled within the heart of the much-desired Stephens Valley community, this home presents an unparalleled opportunity for those seeking both quality craftsmanship and an array of recreational activities right at their doorstep. The interior of the home boasts an open floor plan, high ceilings and abundant windows that bathe the rooms in natural light, creating an inviting atmosphere for both daily living and entertaining. The seamless flow between the kitchen, dining area and living space provides connectivity. Primary bedroom is situated on the main floor featuring a spa like bathroom complete with a luxurious bathtub, separate shower and large walk-in closet. Ensure the safety of your loved ones with an in-ground tornado shelter designed to provide a secure haven for 10-12 people during severe weather events. With 4 generously sized bedrooms, 3.5 bathrooms, bonus area and a spacious 2-car garage that is extra deep, this residence is designed to cater to your every need.
Location
State TN
County Williamson County
Rooms
Main Level Bedrooms 1
Interior
Interior Features Primary Bedroom Main Floor
Heating Central
Cooling Central Air
Flooring Carpet, Finished Wood, Tile
Fireplaces Number 2
Fireplace Y
Exterior
Exterior Feature Garage Door Opener
Garage Spaces 2.0
Utilities Available Water Available
View Y/N false
Private Pool false
Building
Story 2
Sewer Public Sewer
Water Public
Structure Type Hardboard Siding
New Construction false
Schools
Elementary Schools Westwood Elementary School
Middle Schools Fairview Middle School
High Schools Fairview High School
Others
HOA Fee Include Recreation Facilities,Trash
Senior Community false
Read Less
Want to know what your home might be worth? Contact us for a FREE valuation!

Our team is ready to help you sell your home for the highest possible price ASAP

© 2025 Listings courtesy of RealTrac as distributed by MLS GRID. All Rights Reserved.





