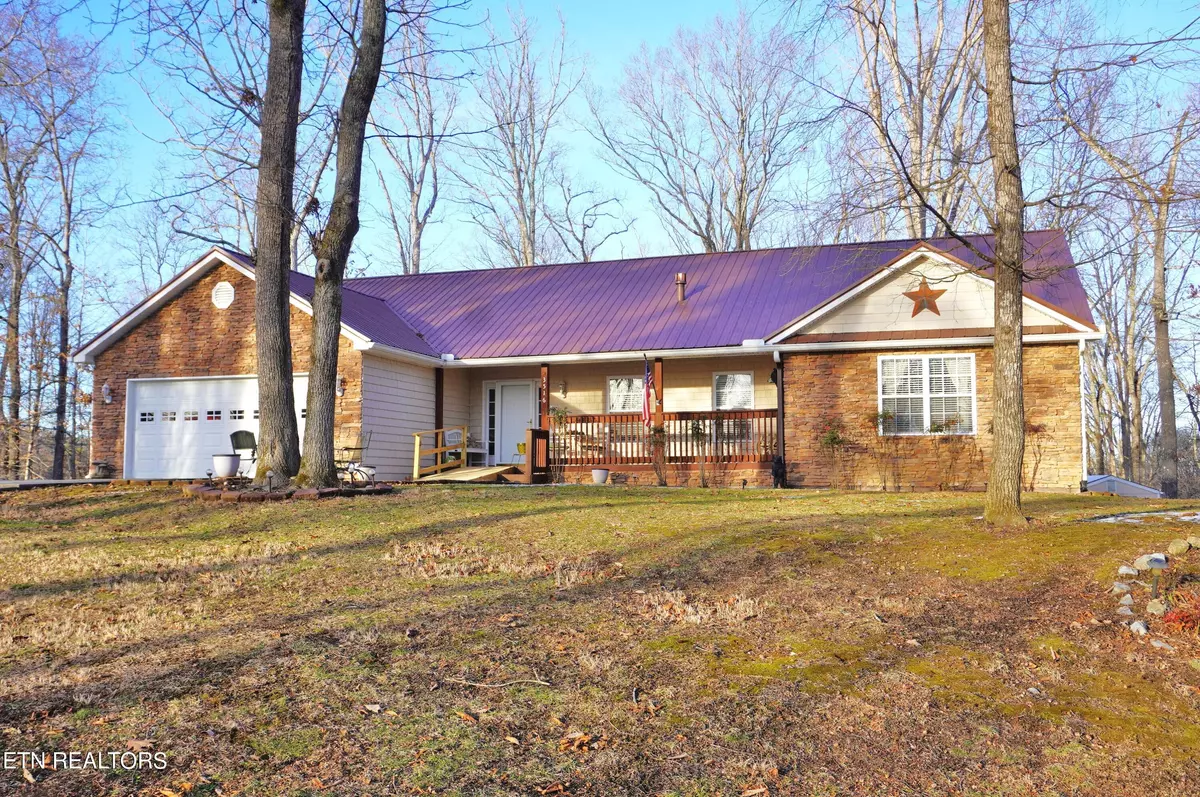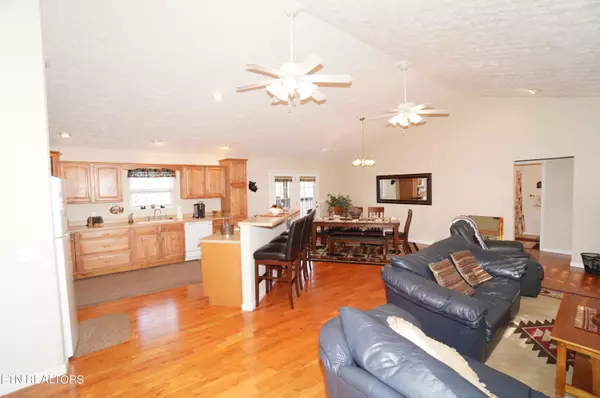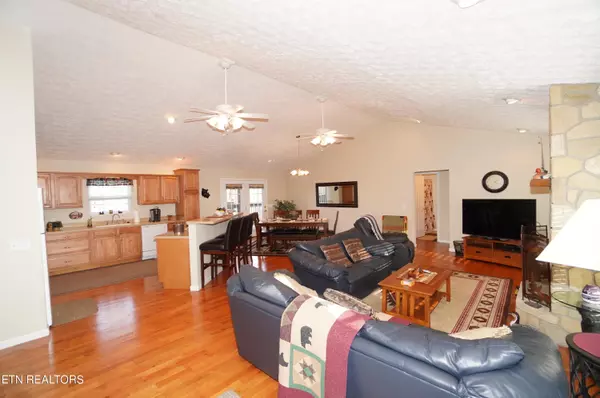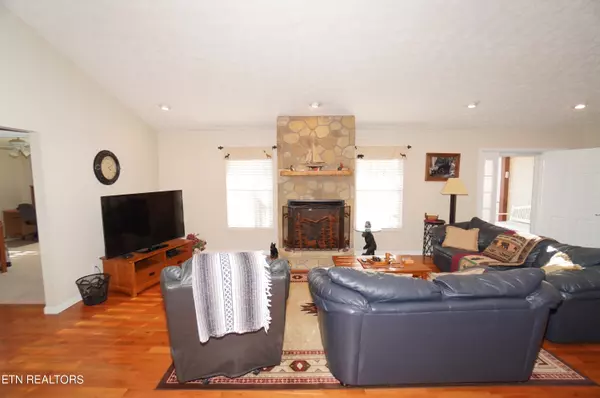$340,000
$327,000
4.0%For more information regarding the value of a property, please contact us for a free consultation.
3516 Iron Gate DR Baneberry, TN 37890
3 Beds
2 Baths
1,846 SqFt
Key Details
Sold Price $340,000
Property Type Single Family Home
Sub Type Residential
Listing Status Sold
Purchase Type For Sale
Square Footage 1,846 sqft
Price per Sqft $184
Subdivision Lakeland
MLS Listing ID 1250706
Sold Date 02/15/24
Style Traditional
Bedrooms 3
Full Baths 2
Originating Board East Tennessee REALTORS® MLS
Year Built 2007
Lot Size 0.660 Acres
Acres 0.66
Lot Dimensions 97x283x109x368
Property Description
LOOKING FOR A FULLY FURNISHED PRIVATE MAIN LEVEL 1800 SQ FT HOME WITH 3BR, 2BA, 2 CAR GAR ON 2 PARCELS, THEN THIS IS IT! Convenient to Douglas Lake, Smokey Mtns and all her Majestic Splendor, Shopping, Doctors along with ease to Interstates 40 & 81 for those travel needs. Home features Cherry Wood, Tile and Carpet Flooring, Cathedral Ceilings, Extra Closets, Split Open Plan, Kitchen with Granite Countertops, Custom Maple Cabinets, Island with Wet and Dry Area, Great Room with a Gas Masonry Fireplace. Bedrooms are large with plenty of Closet Space and 1 comes with an Electric Fireplace. Home offers plenty of Recessed Lighting, Ceiling Fans, 60X10 Open and Covered Back Deck along with Sun Setter Awning off Primary Bedroom overlooking the Back Yard along with all the Wildlife that will pass by. Recent Heat Pump, Metal Roof and In-Line Pressure Pump, Handicap Ramp that's easily removed. Did I mention the 16X12 Storage Bldg and all its contents convey as well. Sales includes 2 parcels, Tax Map 061B, Group E &F, Parcels 009.00 & 009.00, Lots 974 & 1435.
All offers will need proof of funds and Please No Contingent Upon Sales Offers. THIS IS AN ESTATE SALE AND ALL FURNISHINGS EXCEPT A COUPLE OF PERSONAL ITEMS CONVEY WITH THE HOME. JUST HAVE YOUR BUYER BRING THEIR CLOTHES AND PERSONAL AFFECTS
Don't miss out on this opportunity.
Location
State TN
County Jefferson County - 26
Area 0.66
Rooms
Other Rooms LaundryUtility, Bedroom Main Level, Great Room, Mstr Bedroom Main Level
Basement Crawl Space
Dining Room Breakfast Bar
Interior
Interior Features Cathedral Ceiling(s), Island in Kitchen, Pantry, Walk-In Closet(s), Breakfast Bar, Eat-in Kitchen
Heating Heat Pump, Propane, Electric
Cooling Central Cooling
Flooring Carpet, Hardwood, Tile
Fireplaces Number 2
Fireplaces Type Electric, Gas Log
Fireplace Yes
Appliance Dishwasher, Disposal, Dryer, Microwave, Range, Refrigerator, Smoke Detector, Washer
Heat Source Heat Pump, Propane, Electric
Laundry true
Exterior
Exterior Feature Windows - Insulated, Porch - Covered, Deck
Parking Features Garage Door Opener, Main Level
Garage Spaces 2.0
Garage Description Garage Door Opener, Main Level
View Mountain View, Country Setting, Wooded, Seasonal Mountain
Total Parking Spaces 2
Garage Yes
Building
Lot Description Private, Wooded, Irregular Lot, Level
Faces DANDRIDGE - HWY 25/70 TOWARDS DOUGLAS LAKE, LT@ HWY 113, RT@NINA RD, RT@ HARRISON FERRY, RT@ IRON GATE, AGAIN RT@ IRON GATE TO PROPERTY ON RT. - SIGN.
Sewer Septic Tank
Water Public
Architectural Style Traditional
Additional Building Storage
Structure Type Stone,Vinyl Siding,Frame
Schools
High Schools Jefferson County
Others
Restrictions Yes
Tax ID 009.00
Energy Description Electric, Propane
Read Less
Want to know what your home might be worth? Contact us for a FREE valuation!

Our team is ready to help you sell your home for the highest possible price ASAP





