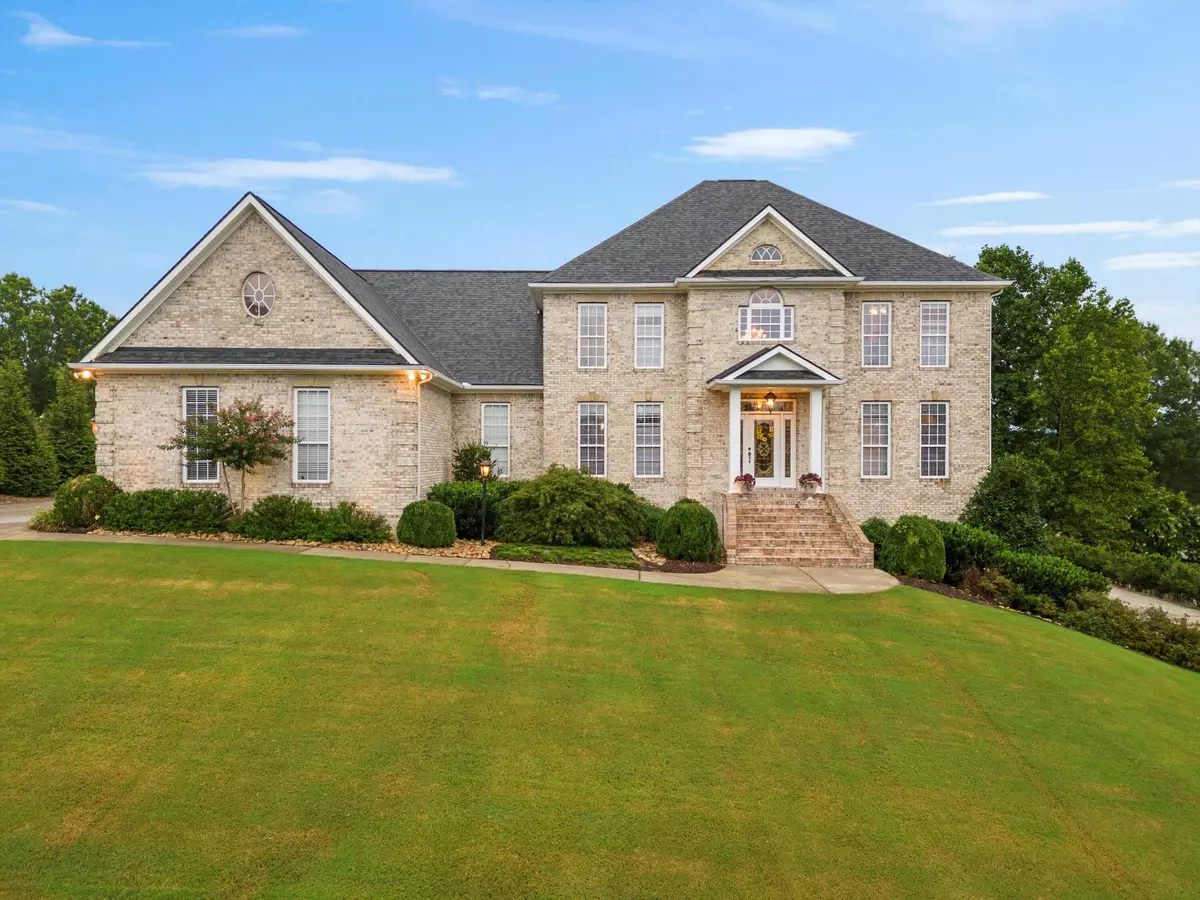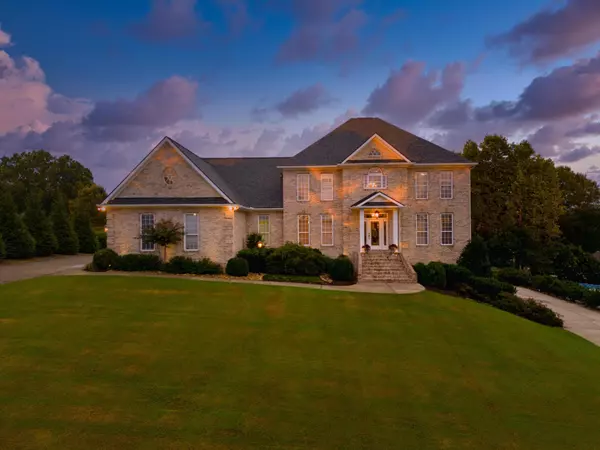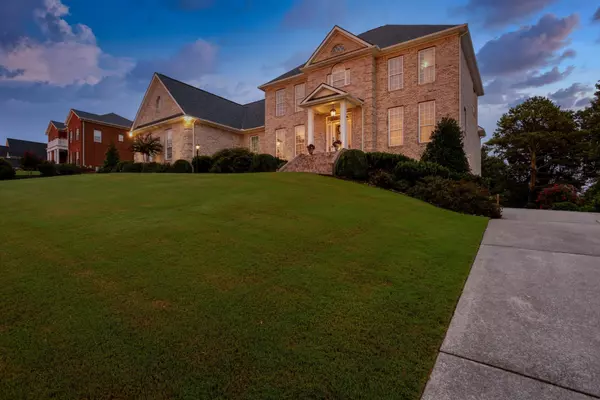$765,000
$799,000
4.3%For more information regarding the value of a property, please contact us for a free consultation.
333 Highland Pointe Drive Cohutta, GA 30710
4 Beds
5 Baths
6,314 SqFt
Key Details
Sold Price $765,000
Property Type Single Family Home
Sub Type Single Family Residence
Listing Status Sold
Purchase Type For Sale
Square Footage 6,314 sqft
Price per Sqft $121
Subdivision Highland Pointe
MLS Listing ID 2598745
Sold Date 02/22/24
Bedrooms 4
Full Baths 4
Half Baths 1
HOA Fees $33/ann
HOA Y/N Yes
Year Built 2003
Annual Tax Amount $5,102
Lot Size 0.630 Acres
Acres 0.63
Lot Dimensions 112x232x115x234
Property Description
This spectacular home is nestled in scenic Cohutta, GA, offering a perfect blend of class, comfort and style. Situated on a spacious lot, the property boasts a grand curb appeal with well-maintained landscaping and beautiful outdoor living space - perfect for enjoying the upcoming fall nights. As you step inside, you'll be greeted by a stunning foyer with beautiful porcelain tile leading to an open-concept living area. The spacious living room features large windows allowing ample natural light to flow in, creating a warm and inviting atmosphere. The adjacent kitchen is a chef's dream, with modern appliances, ample counter space and a convenient island for meal prep and casual dining or move into the spacious formal dining room for larger gatherings. 4 bedrooms, a large bonus and 4 ½ baths provide plenty of space for a growing family or guests. The master suite is a true retreat on the main, generously sized with a gas fireplace, two walk-in closets, an en-suite bathroom that boasts a luxurious heated garden tub and a separate shower. Finishing out the main floor is a cozy sunroom offering additional living space, private office, powder room, large laundry room and a 3 car garage. Travel upstairs via one of 2 staircases to discover a library and four well-appointed bedrooms that share two bathrooms. The walk-out basement includes a large bonus space, wet bar, full bathroom, a tremendous workshop, an additional 2 car garage and ample storage space. Enjoy the convenience of additional access to the lower level with a separate driveway. A standout feature of this property is the outdoor space. A Trex deck and large patio, with a stone wood-burning fireplace provide ideal spots for outdoor dining and relaxation, overlooking a beautifully landscaped backyard with room for play. This home offers a balance of tranquility and convenience in a neighborhood just a short drive away from Dalton and Chattanooga and all the amenities offered. OPEN HOUSE 8/27 2:00-4:00pm
Location
State GA
County Whitfield County
Interior
Interior Features Entry Foyer, High Ceilings, Walk-In Closet(s), Wet Bar, Primary Bedroom Main Floor
Heating Electric
Cooling Electric
Flooring Carpet, Finished Wood, Tile
Fireplaces Number 5
Fireplace Y
Appliance Refrigerator, Microwave, Dishwasher
Exterior
Exterior Feature Garage Door Opener, Irrigation System
Garage Spaces 3.0
Utilities Available Electricity Available, Water Available
View Y/N true
View Mountain(s)
Roof Type Other
Private Pool false
Building
Lot Description Level, Other
Story 3
Sewer Septic Tank
Water Public
Structure Type Vinyl Siding,Other,Brick
New Construction false
Schools
Elementary Schools Varnell Elementary School
Middle Schools North Whitfield Middle School
High Schools Coahulla Creek High School
Others
Senior Community false
Read Less
Want to know what your home might be worth? Contact us for a FREE valuation!

Our team is ready to help you sell your home for the highest possible price ASAP

© 2025 Listings courtesy of RealTrac as distributed by MLS GRID. All Rights Reserved.





