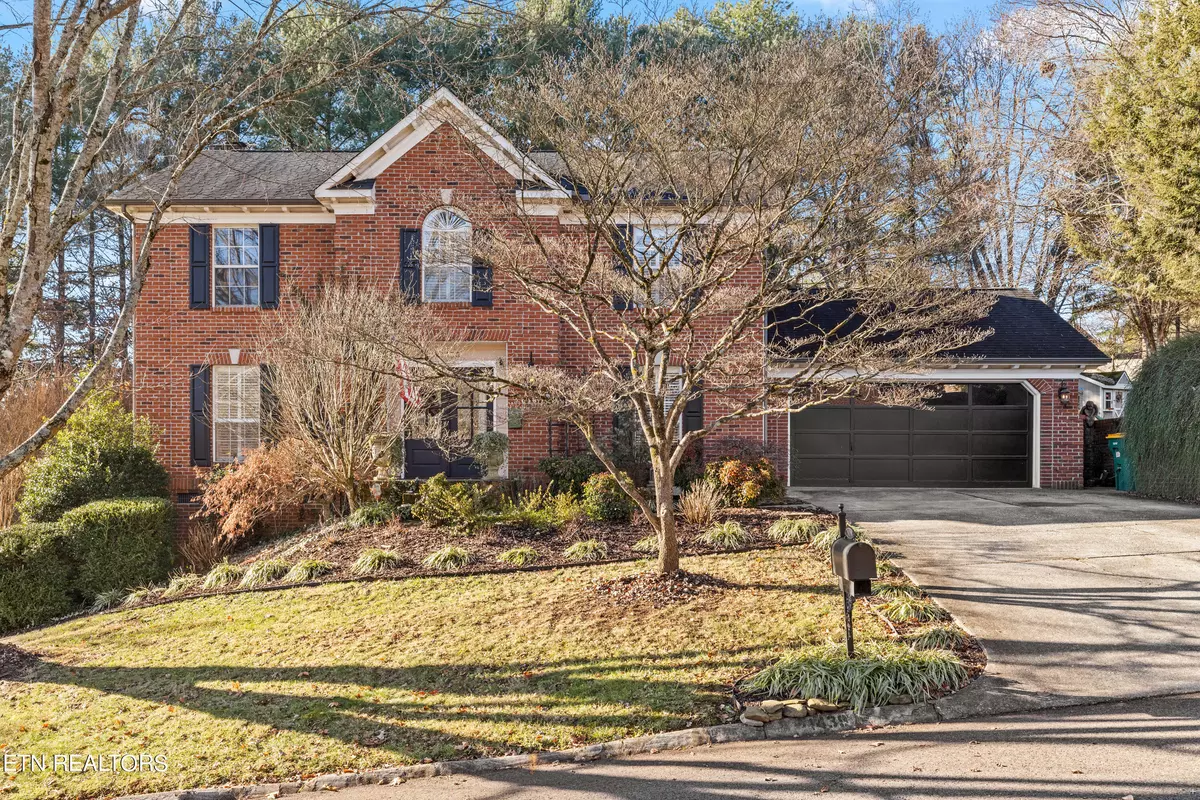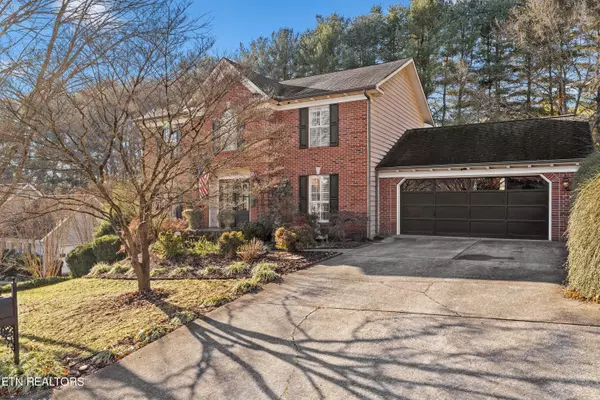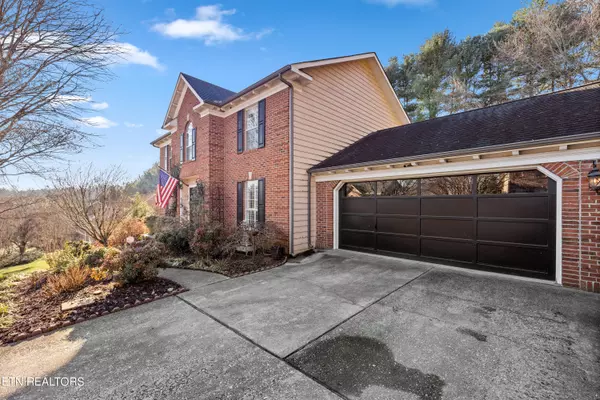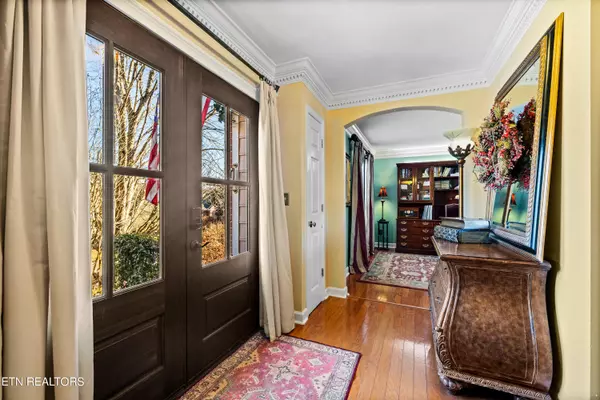$525,000
$559,000
6.1%For more information regarding the value of a property, please contact us for a free consultation.
1439 Queensbridge DR Knoxville, TN 37922
4 Beds
3 Baths
2,330 SqFt
Key Details
Sold Price $525,000
Property Type Single Family Home
Sub Type Residential
Listing Status Sold
Purchase Type For Sale
Square Footage 2,330 sqft
Price per Sqft $225
Subdivision Lyons Crossing Unit 2
MLS Listing ID 1248761
Sold Date 02/23/24
Style Traditional
Bedrooms 4
Full Baths 2
Half Baths 1
HOA Fees $14/ann
Originating Board East Tennessee REALTORS® MLS
Year Built 1992
Lot Size 0.350 Acres
Acres 0.35
Lot Dimensions 87.11 X 162.76 X IRR
Property Description
Traditional 2 story home on a quiet cul-de-sac is ready for new owners. Beautiful wood, double front doors open into main living area, formal dining room, and an office/den. Hardwood floors throughout. The kitchen features custom cabinetry, eat-in space with bay windows, oversized island, and a Dutch door for spring days. Upstairs you'll find a large primary ensuite with vaulted ceilings and walk - in closets and shower. Down the hall you have same level laundry, updated full bath, and 3 additional bedrooms. One is currently used as an exercise space. Enjoy a large private backyard with a wooden privacy fence and fire pit. A large deck spans the back of the house with ample space for entertaining. The location can't be beat. Don't miss out on this one!
Location
State TN
County Knox County - 1
Area 0.35
Rooms
Other Rooms LaundryUtility, DenStudy, Office
Basement Crawl Space
Dining Room Eat-in Kitchen, Formal Dining Area, Breakfast Room
Interior
Interior Features Island in Kitchen, Pantry, Walk-In Closet(s), Eat-in Kitchen
Heating Central, Forced Air, Natural Gas, Electric
Cooling Central Cooling, Ceiling Fan(s)
Flooring Carpet, Hardwood, Tile
Fireplaces Number 1
Fireplaces Type Brick, Masonry, Wood Burning, Other
Appliance Dishwasher, Disposal, Range, Refrigerator, Security Alarm, Self Cleaning Oven, Smoke Detector
Heat Source Central, Forced Air, Natural Gas, Electric
Laundry true
Exterior
Exterior Feature Windows - Bay, Windows - Insulated, Fence - Privacy, Fence - Wood, Fenced - Yard, Patio, Deck
Parking Features Garage Door Opener, Other, Attached, Main Level, Off-Street Parking
Garage Spaces 2.0
Garage Description Attached, Garage Door Opener, Main Level, Off-Street Parking, Attached
Porch true
Total Parking Spaces 2
Garage Yes
Building
Faces Right on Northshore from Rocky Hill. Right onto Queensbridge. House on Left.
Sewer Public Sewer
Water Public
Architectural Style Traditional
Structure Type Wood Siding,Brick
Schools
Middle Schools West Valley
High Schools West
Others
Restrictions Yes
Tax ID 145BD025
Energy Description Electric, Gas(Natural)
Read Less
Want to know what your home might be worth? Contact us for a FREE valuation!

Our team is ready to help you sell your home for the highest possible price ASAP





