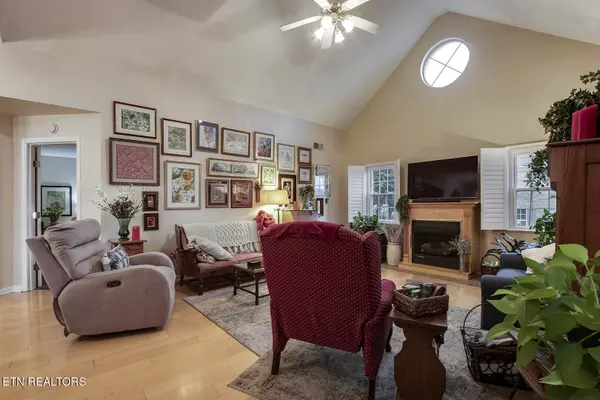$300,000
$310,000
3.2%For more information regarding the value of a property, please contact us for a free consultation.
4341 Mannington DR Knoxville, TN 37917
2 Beds
2 Baths
1,560 SqFt
Key Details
Sold Price $300,000
Property Type Single Family Home
Sub Type Residential
Listing Status Sold
Purchase Type For Sale
Square Footage 1,560 sqft
Price per Sqft $192
Subdivision Laurel Place Unit 3
MLS Listing ID 1250537
Sold Date 02/26/24
Style Traditional
Bedrooms 2
Full Baths 2
HOA Fees $100/mo
Originating Board East Tennessee REALTORS® MLS
Year Built 1995
Lot Size 4,791 Sqft
Acres 0.11
Lot Dimensions 39' x 116' x 39' x 116'
Property Description
Very convenient location; just a couple of minutes from shopping, dining, and I-640 & I-40. This all one level home has large rooms, lots of storage, new plantation shutters, 2 bedrooms, 2 full baths, and a 4-season room w/large closet. Additional features include wide plank hardwood & tile floors, gorgeous new plantation shutters, gas fireplace, spacious laundry room, open floor plan, & spacious yard with a newer fence. This popular neighborhood offers streetlamps, wrought iron mailboxes, beautiful landscaping, and low HOA fees that include lawncare (outside of your fence), common area maintenance, roof coverage, and more!
Family Room:
A spacious foyer welcomes you to space for a furniture piece and a large closet with plenty of space for off season clothing & coats, and it then opens to a large family room offering ample space for furniture, has cathedral ceiling, good natural lighting, ceiling fan, gas fireplace w/an electric starter, and beautiful hardwood floors. The family room is open to the dining room which is open to the kitchen.
Kitchen:
Kitchen has a 10' ceiling, hardwood floors, beautiful glass tile backsplash, lots of cabinetry including 2 corner lazy susan cabinets, & a pantry for great storage! All stainless-steel appliances, except for the dishwasher are newer (each is 2 months to 2 years in age.) The LG stainless steel refrigerator is included. The island does not convey but it is available at Home Depot and Wayfair.
Dining Room:
Spacious enough for your table and a cabinet/hutch, has hardwood floors, and is open to the kitchen.
Sunroom:
Four season room (wall mount gas heater may need repair. You will love this room... it works perfect as a sunroom, office, etc. It has tile floors, a large walk-in closet, and access to your spacious fenced backyard with newer paver patio, and beautiful plants offering you your own peaceful and private oasis.
Primary Bedroom Suite:
Large primary suite offers ample space for a king size bed and additional furniture including a desk if you wanted. The ensuite bathroom has a large vanity, separate water closet w/tile floors, toilet and walk-in shower w/two seats, handicap bars, and storage nooks.
Second Bedroom & Full Bathroom:
This bedroom is truly spacious, offering enough space for both a bedroom and office, and it has a large double door closet, ceiling fan, and windows that bring in good natural lighting and a front view. Just outside the door in the hallway, there is a second full bathroom w/tile floors and a linen closet.
Laundry:
Spacious laundry room, w/extra storage space, shelving, and a pull-down ladder offers easy access to the attic. Washer & dryer are included.
Exterior & Additional Features:
The neighborhood and your driveway are nice and level, the yard has beautiful rosebushes, irises, and hydrangeas. The backyard is private w/a newer 6' privacy fence, newer paver patio with ample space for a pet, yard furniture, gardening, and more! The one car garage has ample space for storage or a worktable! Seller says roof is approx. 10 years in age, water heater approx. 8 years, and HOA only $100 per month.
Location
State TN
County Knox County - 1
Area 0.11
Rooms
Other Rooms LaundryUtility, Bedroom Main Level, Mstr Bedroom Main Level, Split Bedroom
Basement Slab
Interior
Interior Features Cathedral Ceiling(s), Pantry, Walk-In Closet(s)
Heating Central, Natural Gas
Cooling Central Cooling
Flooring Parquet, Vinyl
Fireplaces Number 1
Fireplaces Type Gas
Fireplace Yes
Appliance Dishwasher, Disposal, Dryer, Gas Stove, Self Cleaning Oven, Refrigerator, Microwave, Washer
Heat Source Central, Natural Gas
Laundry true
Exterior
Exterior Feature Windows - Vinyl, Windows - Insulated, Patio
Parking Features Garage Door Opener, Designated Parking, Attached, Main Level
Garage Spaces 1.0
Garage Description Attached, Garage Door Opener, Main Level, Designated Parking, Attached
Porch true
Total Parking Spaces 1
Garage Yes
Building
Lot Description Level
Faces From Knoxville, take I-40 East to I-640. Take exit 393 to merge onto I-640 West towards Lexington, I-75 North. Take exit 8 onto Millertown Pike towards Washington Pike, Mall Road North. Turn Left onto Washington Pike. Turn Right onto Valley View Dr. At the roundabout take the first exit onto Valley View Dr. Turn Left onto Laurel View Rd. Turn Left onto Mannington Dr. 4341 is on your left.
Sewer Public Sewer
Water Public
Architectural Style Traditional
Structure Type Brick,Frame
Others
HOA Fee Include Building Exterior,Grounds Maintenance
Restrictions Yes
Tax ID 059NF009
Energy Description Gas(Natural)
Read Less
Want to know what your home might be worth? Contact us for a FREE valuation!

Our team is ready to help you sell your home for the highest possible price ASAP





