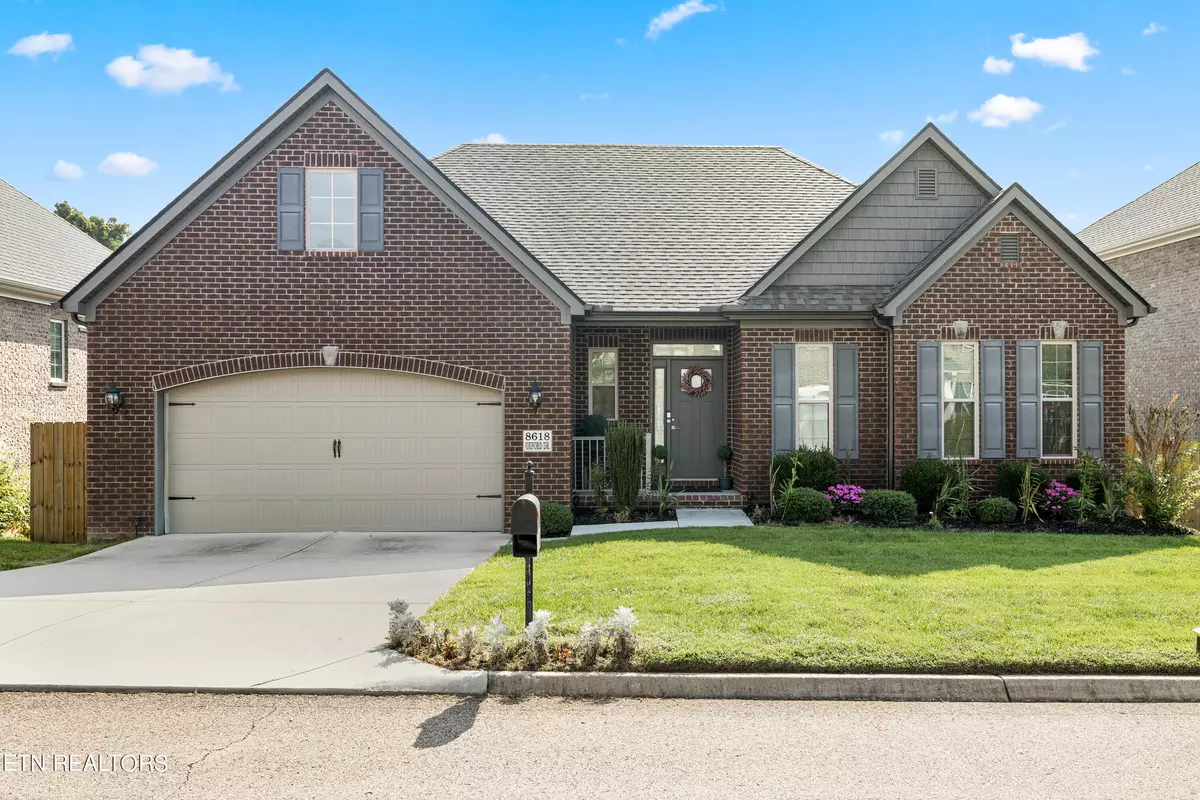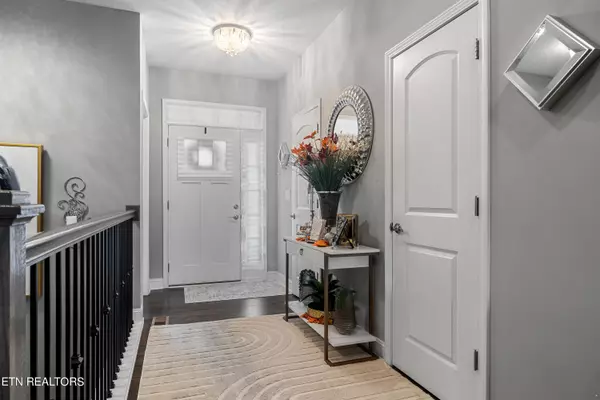$635,000
$699,900
9.3%For more information regarding the value of a property, please contact us for a free consultation.
8618 Oxford DR Knoxville, TN 37922
3 Beds
3 Baths
2,639 SqFt
Key Details
Sold Price $635,000
Property Type Single Family Home
Sub Type Residential
Listing Status Sold
Purchase Type For Sale
Square Footage 2,639 sqft
Price per Sqft $240
Subdivision Lyons Crossing
MLS Listing ID 1249078
Sold Date 02/26/24
Style Traditional
Bedrooms 3
Full Baths 2
Half Baths 1
Originating Board East Tennessee REALTORS® MLS
Year Built 2018
Lot Size 10,890 Sqft
Acres 0.25
Lot Dimensions 66.31x188.08x49.95x186.19
Property Description
Immaculate All-Brick, Basement Rancher (3BR/2BA/REC AREA/STORAGE/COVERED & SCREENED DECK) Primary suite on the main w/luxurious bath suite and large walk-in closet. Utility room on main w/easy access to primary suite. Open concept for easy entertaining. Family Room features a stone to ceiling gas fireplace and large slider door to the covered/screened deck. The kitchen offers ample cabinet space and large rectangle island. Stainless Frigidaire Appliance Package. The additional 2 bedrooms and full bath are in the basement with a flex/rec area. Tons of storage in the basement mechanics room. Engineered hardwood throughout the main living areas. Tankless water heater.
Location
State TN
County Knox County - 1
Area 0.25
Rooms
Family Room Yes
Other Rooms Basement Rec Room, LaundryUtility, Extra Storage, Breakfast Room, Family Room, Mstr Bedroom Main Level
Basement Finished, Walkout
Dining Room Breakfast Bar, Eat-in Kitchen, Breakfast Room
Interior
Interior Features Island in Kitchen, Pantry, Walk-In Closet(s), Breakfast Bar, Eat-in Kitchen
Heating Central, Natural Gas, Electric
Cooling Central Cooling
Flooring Carpet, Hardwood, Tile
Fireplaces Number 1
Fireplaces Type Stone, Gas Log
Appliance Dishwasher, Disposal, Gas Stove, Microwave, Refrigerator, Self Cleaning Oven, Smoke Detector, Tankless Wtr Htr
Heat Source Central, Natural Gas, Electric
Laundry true
Exterior
Exterior Feature Windows - Vinyl, Fence - Wood, Porch - Covered, Porch - Screened, Prof Landscaped, Deck
Parking Features Garage Door Opener, Other, Attached, Main Level
Garage Spaces 2.0
Garage Description Attached, Garage Door Opener, Main Level, Attached
View Other
Total Parking Spaces 2
Garage Yes
Building
Faces FROM PELLISSIPPI PKWY TAKE NORTHSHORE DRIVE-EXIT 5, TURN LEFT. TAKE NORTHSHORE HEADING EAST TO LYONS CROSSING SUBDIVISION ON YOUR LEFT. TURN LEFT ONTO KNIGHTSBRIDGE LANE. TAKE THE FIRST LEFT ONTO OXFORD DRIVE. 5TH HOUSE ON THE LEFT.
Sewer Public Sewer
Water Public
Architectural Style Traditional
Structure Type Other,Brick
Schools
Middle Schools West Valley
High Schools West
Others
Restrictions Yes
Tax ID 145CC005
Energy Description Electric, Gas(Natural)
Read Less
Want to know what your home might be worth? Contact us for a FREE valuation!

Our team is ready to help you sell your home for the highest possible price ASAP





