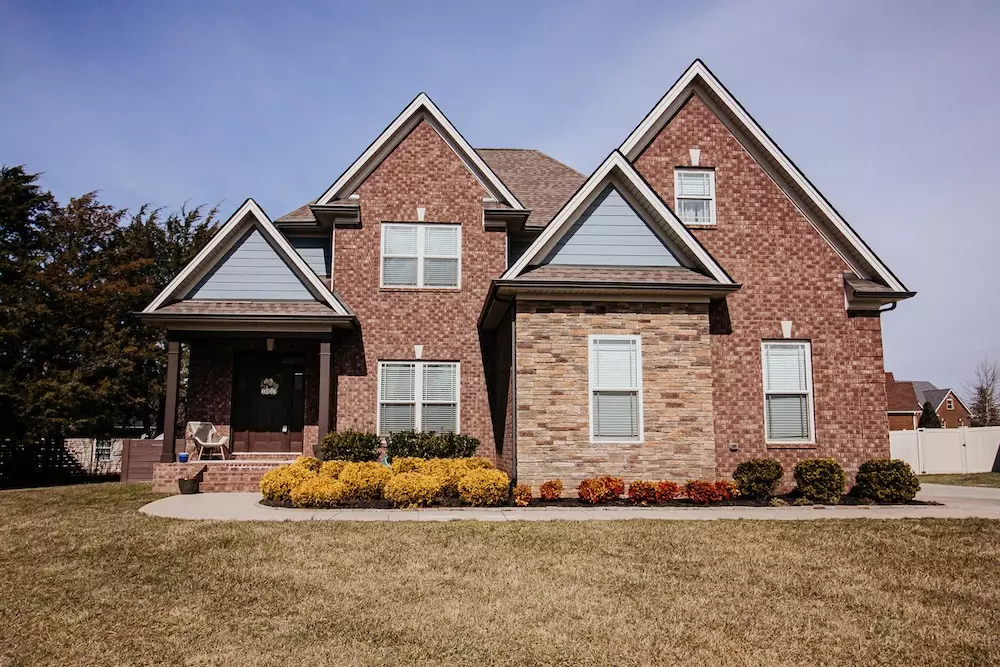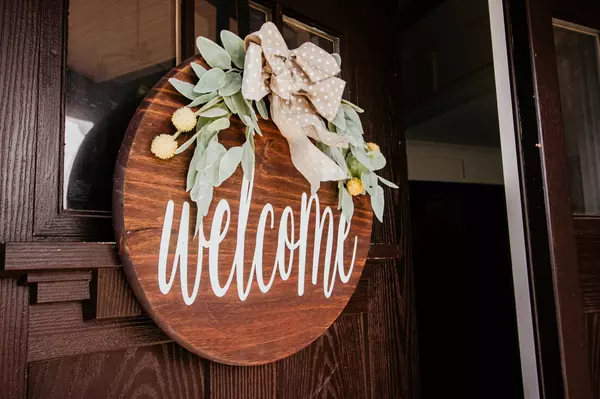$610,000
$599,900
1.7%For more information regarding the value of a property, please contact us for a free consultation.
1707 Jose Way Murfreesboro, TN 37130
4 Beds
3 Baths
3,123 SqFt
Key Details
Sold Price $610,000
Property Type Single Family Home
Sub Type Single Family Residence
Listing Status Sold
Purchase Type For Sale
Square Footage 3,123 sqft
Price per Sqft $195
Subdivision Celebration Park
MLS Listing ID 2612871
Sold Date 02/28/24
Bedrooms 4
Full Baths 3
HOA Y/N No
Year Built 2017
Annual Tax Amount $3,290
Lot Size 0.340 Acres
Acres 0.34
Property Description
Explore this gorgeous family dwelling at 1707 Jose Way, Murfreesboro, TN. This residence, featuring 4 bedrooms and 3 baths, instant hot water, and encompasses 3,123 sq. ft. with expansive open spaces adorned with refined wood flooring. The well-designed kitchen, complete with a spacious pantry, seamlessly connects to the formal dining room. The main floor hosts the primary bedroom and one additional bedroom, while the upper level boasts two more bedrooms and a versatile rec room. Nestled in a serene cul-de-sac, this home offers an ideal backdrop for a tranquil family life. The enduring allure of the finished wood floors and thoughtful layout creates a welcoming atmosphere. Whether enjoying family moments in the second-floor rec room or savoring the tranquility of the cul-de-sac, 1707 Jose Way is more than just a house; it's a canvas for creating cherished family memories. Take advantage of the opportunity to make this meticulously maintained residence your own.
Location
State TN
County Rutherford County
Rooms
Main Level Bedrooms 2
Interior
Heating Central, Natural Gas
Cooling Central Air
Flooring Carpet, Finished Wood, Tile
Fireplaces Number 1
Fireplace Y
Appliance Dishwasher, Microwave, Refrigerator
Exterior
Garage Spaces 2.0
Utilities Available Water Available
View Y/N false
Private Pool false
Building
Lot Description Cul-De-Sac
Story 2
Sewer Public Sewer
Water Public
Structure Type Brick,Stone
New Construction false
Schools
Elementary Schools John Pittard Elementary
Middle Schools Oakland Middle School
High Schools Oakland High School
Others
Senior Community false
Read Less
Want to know what your home might be worth? Contact us for a FREE valuation!

Our team is ready to help you sell your home for the highest possible price ASAP

© 2025 Listings courtesy of RealTrac as distributed by MLS GRID. All Rights Reserved.





