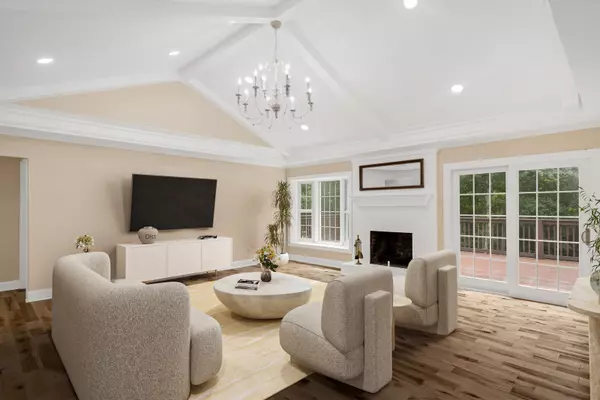$869,600
$875,000
0.6%For more information regarding the value of a property, please contact us for a free consultation.
1104 Lochland Dr Gallatin, TN 37066
4 Beds
4 Baths
2,814 SqFt
Key Details
Sold Price $869,600
Property Type Single Family Home
Sub Type Single Family Residence
Listing Status Sold
Purchase Type For Sale
Square Footage 2,814 sqft
Price per Sqft $309
Subdivision Lake Grassland Sec 2
MLS Listing ID 2597958
Sold Date 02/27/24
Bedrooms 4
Full Baths 4
HOA Y/N No
Year Built 1987
Annual Tax Amount $1,923
Lot Size 1.000 Acres
Acres 1.0
Lot Dimensions 116.80X324.48 IRR
Property Description
Beautiful French Country lake home estate on a quiet dead-end street with a huge in-ground heated pool & lake access! The home features gorgeous wide plank country maple hardwood flooring, a dreamy European kitchen with an Italian gas range, tall cabinets, imported quartz counter-tops, and a burgundy dining room perfect for wine nights & Sunday dinners! Master suite with Jacuzzi, double vanities, rain shower/body sprayers, spacious closets, pool bathroom, and tons of creative storage. A two car-attached garage and big basement perfect for a wine cellar and/or a new finished sq ft space/studio/theater. Relax on the massive elevated deck overlooking the Lake & Cages Bend Park. Take a stroll down to the lake and launch your canoes from the shore line. New Roof. No HOA!!
Location
State TN
County Sumner County
Rooms
Main Level Bedrooms 3
Interior
Interior Features Smart Appliance(s), Smart Thermostat, Walk-In Closet(s)
Heating Central
Cooling Central Air
Flooring Carpet, Finished Wood, Tile
Fireplaces Number 1
Fireplace Y
Appliance Dishwasher, Disposal, Dryer, Microwave, Refrigerator, Washer
Exterior
Exterior Feature Garage Door Opener, Storm Shelter
Garage Spaces 2.0
Pool In Ground
Utilities Available Water Available
View Y/N true
View Lake, Water
Private Pool true
Building
Story 2
Sewer Septic Tank
Water Public
Structure Type Brick
New Construction false
Schools
Elementary Schools Jack Anderson Elementary
Middle Schools Station Camp Middle School
High Schools Station Camp High School
Others
Senior Community false
Read Less
Want to know what your home might be worth? Contact us for a FREE valuation!

Our team is ready to help you sell your home for the highest possible price ASAP

© 2025 Listings courtesy of RealTrac as distributed by MLS GRID. All Rights Reserved.





