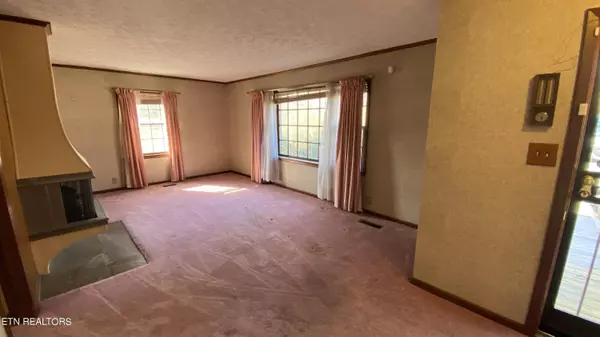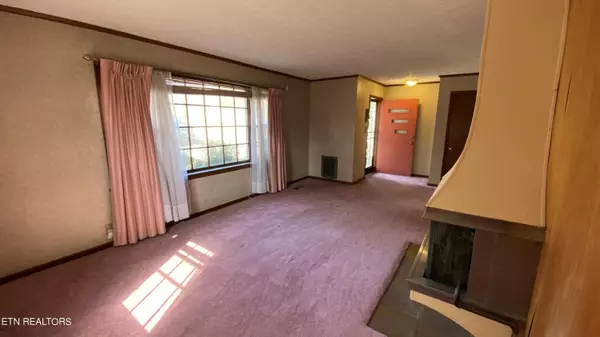$240,000
$239,900
For more information regarding the value of a property, please contact us for a free consultation.
2938 Valley View DR Knoxville, TN 37917
3 Beds
1 Bath
2,047 SqFt
Key Details
Sold Price $240,000
Property Type Single Family Home
Sub Type Residential
Listing Status Sold
Purchase Type For Sale
Square Footage 2,047 sqft
Price per Sqft $117
Subdivision Valley View Resub
MLS Listing ID 1251613
Sold Date 02/29/24
Style Traditional
Bedrooms 3
Full Baths 1
Originating Board East Tennessee REALTORS® MLS
Year Built 1960
Lot Size 0.380 Acres
Acres 0.38
Property Description
Don't miss a tremendous opportunity to make this home your own, either as an updated personal dwelling or an investment property! Located close to downtown Knoxville and I-640, this home truly is near it all!
With over 2,000 sq.ft. and a huge backyard, the potential is great for this three bedroom, one bath basement ranch. Two bedrooms are on the main level along with extra storage space. A spacious living area, laundry and more storage, and third bedroom are located downstairs. Come put your own touches on this centrally-located gem before it's too late!
*Home to be sold AS-IS, and is priced accordingly.
Location
State TN
County Knox County - 1
Area 0.38
Rooms
Family Room Yes
Other Rooms Basement Rec Room, LaundryUtility, Bedroom Main Level, Extra Storage, Family Room, Mstr Bedroom Main Level
Basement Finished, Walkout
Interior
Interior Features Eat-in Kitchen
Heating Forced Air, Natural Gas, Electric
Cooling Central Cooling, Ceiling Fan(s)
Flooring Carpet, Hardwood, Vinyl
Fireplaces Number 1
Fireplaces Type Gas Log
Fireplace Yes
Appliance Refrigerator, Microwave, Washer
Heat Source Forced Air, Natural Gas, Electric
Laundry true
Exterior
Exterior Feature Porch - Covered, Fence - Chain
Parking Features Off-Street Parking
Carport Spaces 1
Garage Description Off-Street Parking
View Other
Garage No
Building
Lot Description Level
Faces From N. Broadway: take Mineral Springs Rd. to Walker Springs Rd., turn LEFT onto White Oak Ln. and continue until the stoplight. Continue straight through the stoplight onto Valley View Drive. Home will be on the left. Sign on property.
Sewer Public Sewer
Water Public
Architectural Style Traditional
Additional Building Storage
Structure Type Vinyl Siding,Brick,Block,Frame
Schools
Middle Schools Whittle Springs
High Schools Fulton
Others
Restrictions No
Tax ID 070HB052
Energy Description Electric, Gas(Natural)
Acceptable Financing Cash, Conventional
Listing Terms Cash, Conventional
Read Less
Want to know what your home might be worth? Contact us for a FREE valuation!

Our team is ready to help you sell your home for the highest possible price ASAP





