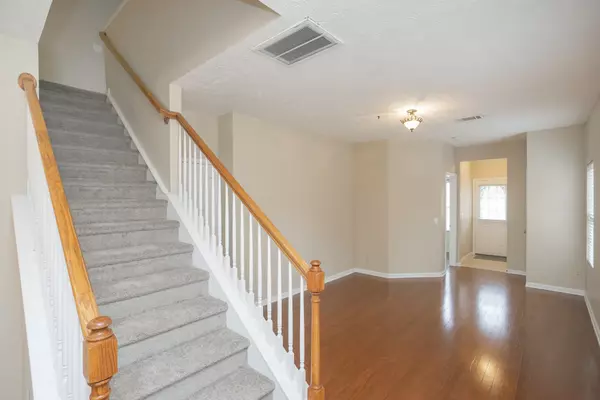$389,000
$395,500
1.6%For more information regarding the value of a property, please contact us for a free consultation.
1061 Ashmore Dr Nashville, TN 37211
3 Beds
3 Baths
1,606 SqFt
Key Details
Sold Price $389,000
Property Type Townhouse
Sub Type Townhouse
Listing Status Sold
Purchase Type For Sale
Square Footage 1,606 sqft
Price per Sqft $242
Subdivision Oakhill Townhomes
MLS Listing ID 2620625
Sold Date 03/08/24
Bedrooms 3
Full Baths 2
Half Baths 1
HOA Fees $105/mo
HOA Y/N Yes
Year Built 2008
Annual Tax Amount $2,271
Property Description
Welcome to 1061 Ashmore Dr in the charming Oak Hill community! This spacious townhome, located at the end of its unit, offers a wonderful blend of convenience and privacy. With hardwood flooring throughout the main level and brand new carpet on the stairs and upstairs, it's both stylish and comfortable. The kitchen boasts a modern double door, double drawer refrigerator that's just one year old. Plus, enjoy the peace of mind with a new roof installed in 2023. All appliances, including the washer and dryer, will remain. Take advantage of the friendly neighborhood ambiance with sidewalks perfect for leisurely strolls. Don't miss out on this wonderful home that combines comfort and convenience!
Location
State TN
County Davidson County
Rooms
Main Level Bedrooms 1
Interior
Interior Features Ceiling Fan(s), Pantry, Walk-In Closet(s), Primary Bedroom Main Floor
Heating Central, Electric
Cooling Central Air, Electric
Flooring Carpet, Finished Wood, Vinyl
Fireplace N
Appliance Dishwasher, Dryer, Microwave, Refrigerator, Washer
Exterior
Garage Spaces 1.0
Utilities Available Electricity Available, Water Available
View Y/N false
Roof Type Shingle
Private Pool false
Building
Story 2
Sewer Public Sewer
Water Public
Structure Type Brick,Vinyl Siding
New Construction false
Schools
Elementary Schools Granbery Elementary
Middle Schools William Henry Oliver Middle
High Schools John Overton Comp High School
Others
HOA Fee Include Exterior Maintenance,Maintenance Grounds,Trash
Senior Community false
Read Less
Want to know what your home might be worth? Contact us for a FREE valuation!

Our team is ready to help you sell your home for the highest possible price ASAP

© 2025 Listings courtesy of RealTrac as distributed by MLS GRID. All Rights Reserved.





