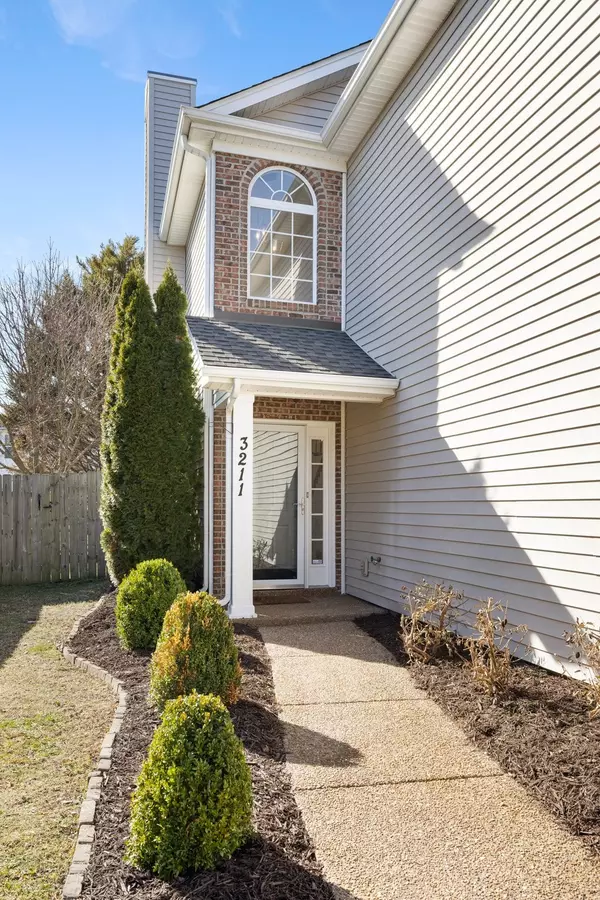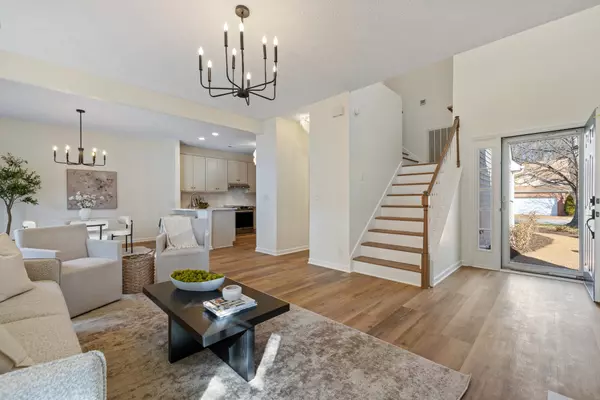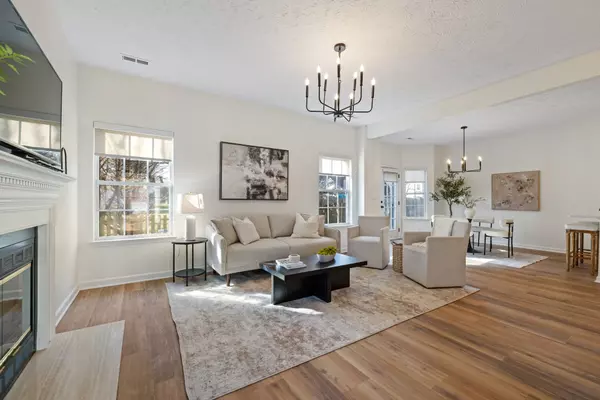$610,000
$599,900
1.7%For more information regarding the value of a property, please contact us for a free consultation.
3211 Gardendale Dr Franklin, TN 37064
4 Beds
3 Baths
1,682 SqFt
Key Details
Sold Price $610,000
Property Type Single Family Home
Sub Type Single Family Residence
Listing Status Sold
Purchase Type For Sale
Square Footage 1,682 sqft
Price per Sqft $362
Subdivision Franklin Green Sec 5
MLS Listing ID 2619180
Sold Date 03/11/24
Bedrooms 4
Full Baths 2
Half Baths 1
HOA Fees $55/mo
HOA Y/N Yes
Year Built 1999
Annual Tax Amount $1,835
Lot Size 4,791 Sqft
Acres 0.11
Lot Dimensions 50 X 100
Property Description
Renovated completely from top to bottom, this beautifully done 4-bedroom residence in the highly coveted Franklin Green community is a show-stopper. No detail has been overlooked as the sellers spared no expense in creating this stunning property. From the moment you step inside, you'll be captivated by the thoughtful upgrades, including new flooring, cabinets, lighting, and designer tile details. Down to the kitchen design, new bi-fold doors, mudroom nook, fixtures, and wood shelves throughout, every detail was thoughtfully procured. Unwind in the fully-fenced private backyard or take a leisurely stroll along the tranquil walking trails. Indulge in the resort-style pool and other fabulous community amenities. This is the perfect opportunity to settle into an exquisite home and experience a life of luxury in the heart of Franklin.
Location
State TN
County Williamson County
Interior
Interior Features Air Filter, Ceiling Fan(s), Redecorated, Walk-In Closet(s)
Heating Central
Cooling Central Air
Flooring Vinyl
Fireplaces Number 1
Fireplace Y
Appliance Dishwasher, Microwave, Refrigerator
Exterior
Garage Spaces 2.0
Utilities Available Water Available
View Y/N false
Roof Type Shingle
Private Pool false
Building
Lot Description Level
Story 2
Sewer Public Sewer
Water Public
Structure Type Brick,Vinyl Siding
New Construction false
Schools
Elementary Schools Pearre Creek Elementary School
Middle Schools Hillsboro Elementary/ Middle School
High Schools Independence High School
Others
HOA Fee Include Maintenance Grounds,Recreation Facilities
Senior Community false
Read Less
Want to know what your home might be worth? Contact us for a FREE valuation!

Our team is ready to help you sell your home for the highest possible price ASAP

© 2025 Listings courtesy of RealTrac as distributed by MLS GRID. All Rights Reserved.





