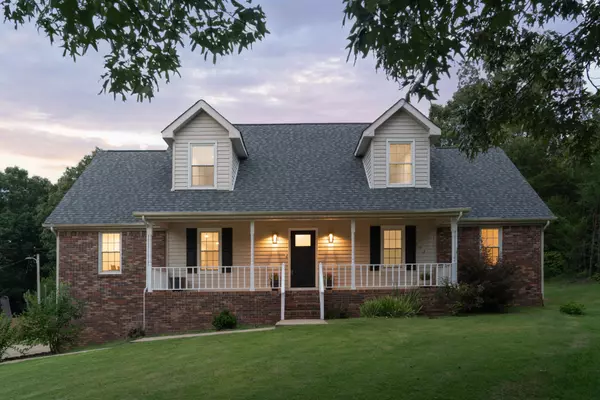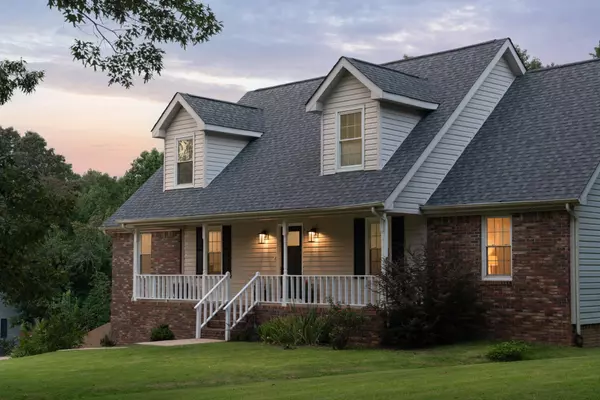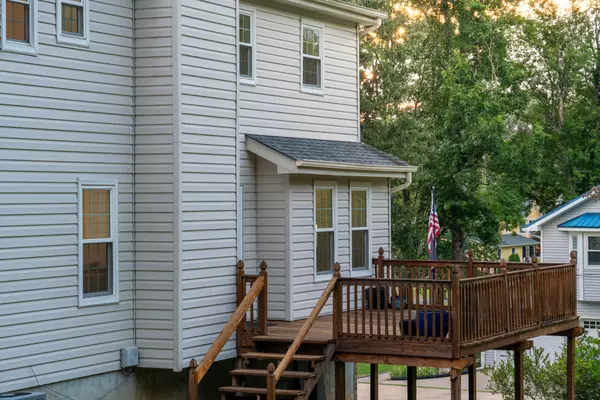$455,000
$450,000
1.1%For more information regarding the value of a property, please contact us for a free consultation.
392 NW Knighthood Trail Cleveland, TN 37312
4 Beds
3 Baths
2,544 SqFt
Key Details
Sold Price $455,000
Property Type Single Family Home
Sub Type Single Family Residence
Listing Status Sold
Purchase Type For Sale
Square Footage 2,544 sqft
Price per Sqft $178
Subdivision Camelot
MLS Listing ID 2631640
Sold Date 09/01/23
Bedrooms 4
Full Baths 3
HOA Y/N No
Year Built 1986
Annual Tax Amount $1,287
Lot Size 1.470 Acres
Acres 1.47
Lot Dimensions 221 x 345 x 133 x 380
Property Description
Fresh Remodel. This 4 bedroom 3 bath home on a quiet street comes with 1.47 acres, and no HOA. The full length basement garage is 55 feet long and can hold 3 cars! From the street, you can see the two dormers, a rocking chair front porch, mature shade tree's, and a beautiful large lawn that bring charm and curb appeal to this home. Enter through the front door and you will find yourself in the entry way and living room with a real wood burning fireplace and brick hearth across the room. Next to the living room is the formal dining room and connecting it all together is the brand new kitchen! Brand new cabinets with easy close doors and drawers, brand new stainless appliances with an induction cooktop, granite counter tops, and a white tile back splash all work together beautifully. Access to the back deck is right next to the kitchen making it easy to bring food and drinks outside for a relaxing evening in a quiet back yard. The master bedroom is on the main level with an all new master bathroom including a walk in tile shower, double sink vanity, and walk in closet. The master is big enough to easily hold a king size bed and have room for other furniture. Another bedroom and full bathroom are on the main level as well. Walking upstairs you will find two HUGE BEDROOMS and the third full bathroom. Both bedrooms have built in shelves in the closets and one bedroom has a surprisingly large walk in closet. Storage space abounds in this home with three walk out attic storage areas. Going back down stairs to the basement garage you will find the HVAC and water heater in the center of the room with a work shop area next to the stairs. A work bench and storage cabinets on the wall would fit perfectly there. The rest of the area has room to park 3 cars and the freshly painted concrete walls make this area feel clean, organized, and ready for the new owne
Location
State TN
County Bradley County
Interior
Interior Features Walk-In Closet(s), Air Filter, Primary Bedroom Main Floor
Heating Central, Electric, Floor Furnace, Stove
Cooling Central Air, Electric
Flooring Carpet, Tile, Vinyl
Fireplaces Number 1
Fireplace Y
Appliance Washer, Refrigerator, Microwave, Disposal, Dishwasher
Exterior
Garage Spaces 2.0
Utilities Available Electricity Available, Water Available
View Y/N false
Roof Type Other
Private Pool false
Building
Lot Description Sloped, Wooded, Other
Story 2
Sewer Septic Tank
Water Public
Structure Type Vinyl Siding,Other,Brick
New Construction false
Schools
Elementary Schools Hopewell Elementary School
Middle Schools Ocoee Middle School
Others
Senior Community false
Read Less
Want to know what your home might be worth? Contact us for a FREE valuation!

Our team is ready to help you sell your home for the highest possible price ASAP

© 2025 Listings courtesy of RealTrac as distributed by MLS GRID. All Rights Reserved.





