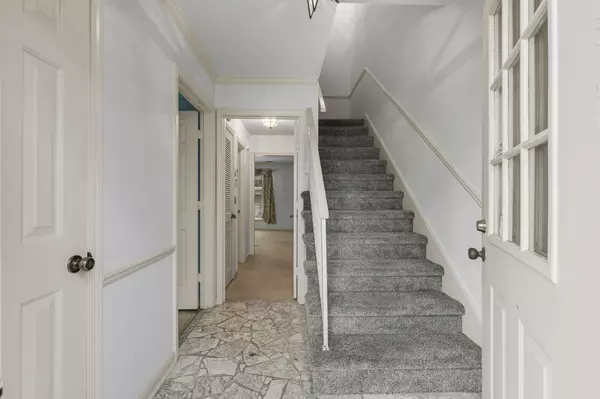$295,000
$317,900
7.2%For more information regarding the value of a property, please contact us for a free consultation.
925 General George Patton Rd Nashville, TN 37221
3 Beds
2 Baths
1,403 SqFt
Key Details
Sold Price $295,000
Property Type Townhouse
Sub Type Townhouse
Listing Status Sold
Purchase Type For Sale
Square Footage 1,403 sqft
Price per Sqft $210
Subdivision River Plantation
MLS Listing ID 2584366
Sold Date 03/14/24
Bedrooms 3
Full Baths 1
Half Baths 1
HOA Fees $220/mo
HOA Y/N Yes
Year Built 1981
Annual Tax Amount $1,706
Lot Size 871 Sqft
Acres 0.02
Property Description
Explore the potential of this End-Unit Townhome in Bellevue. The home features a Wood Burning Fireplace in the Living Room, Combination Dining, and an Eat-In Kitchen with Wood Cabinets and Granite Countertops. Appliances, including Refrigerator and Washer & Dryer, are included. Upstairs holds 3 Bedrooms, with the Primary Bedroom boasting Double Closets. Vintage Light Fixtures lend a mid-century vibe, while Extra Closets add practicality. Create your own haven by adding personal touches. Outside, a Privacy Fenced Patio awaits. Enjoy Low Maintenance Living with HOA-provided services like Exterior Maintenance, Lawn Care, Clubhouse, and Pool. Desirable Location - Just 2 miles from I-40 and 15 miles from Downtown Nashville, enjoy easy access to City Limits Café, Pizza Perfect, Warner Park, and Harpeth Hills Golf Course. Explore this opportunity with a minimal 1% down payment. Inquire about our preferred lender for details.
Location
State TN
County Davidson County
Interior
Interior Features Ceiling Fan(s), Extra Closets, Pantry, Walk-In Closet(s), Entry Foyer
Heating Central, Electric
Cooling Central Air, Electric
Flooring Carpet, Other, Tile
Fireplaces Number 1
Fireplace Y
Appliance Dishwasher, Disposal, Dryer, Refrigerator, Washer
Exterior
Exterior Feature Storage
Utilities Available Electricity Available, Water Available
View Y/N false
Roof Type Asphalt
Private Pool false
Building
Lot Description Level
Story 2
Sewer Public Sewer
Water Public
Structure Type Hardboard Siding,Vinyl Siding
New Construction false
Schools
Elementary Schools Harpeth Valley Elementary
Middle Schools Bellevue Middle
High Schools James Lawson High School
Others
HOA Fee Include Exterior Maintenance,Maintenance Grounds,Insurance,Trash
Senior Community false
Read Less
Want to know what your home might be worth? Contact us for a FREE valuation!

Our team is ready to help you sell your home for the highest possible price ASAP

© 2025 Listings courtesy of RealTrac as distributed by MLS GRID. All Rights Reserved.





