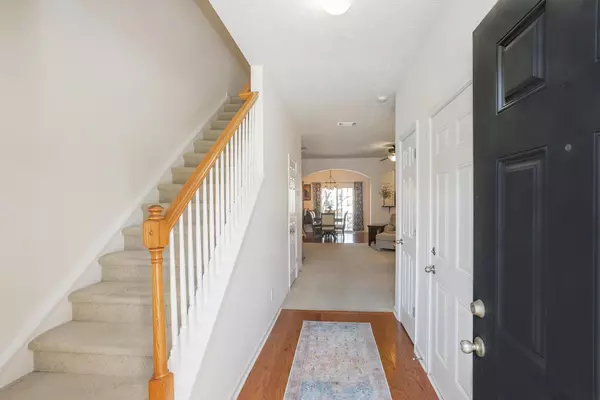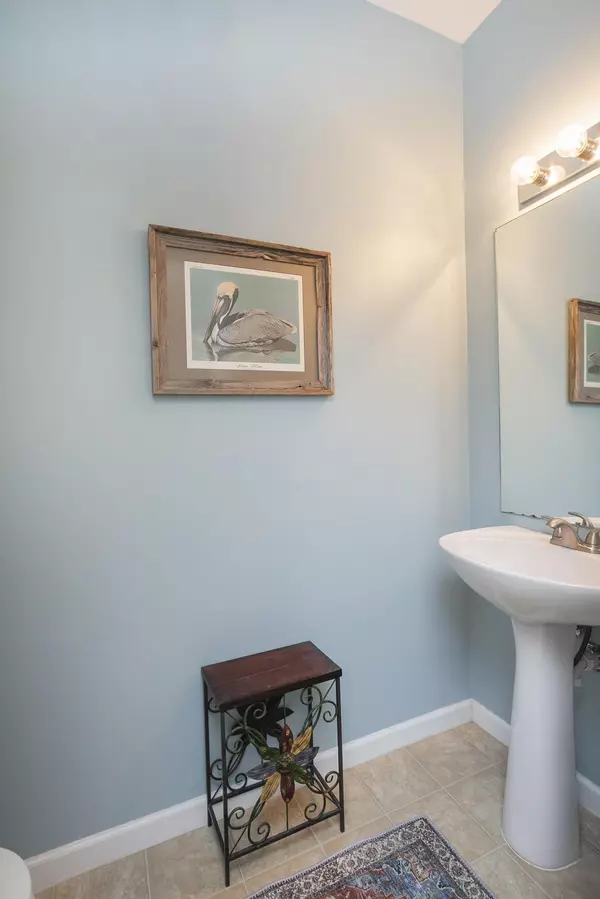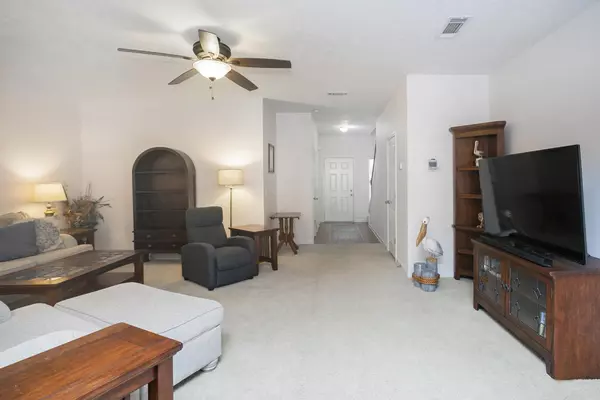$393,000
$398,900
1.5%For more information regarding the value of a property, please contact us for a free consultation.
1516 Hamden Dr Nashville, TN 37211
3 Beds
3 Baths
1,638 SqFt
Key Details
Sold Price $393,000
Property Type Townhouse
Sub Type Townhouse
Listing Status Sold
Purchase Type For Sale
Square Footage 1,638 sqft
Price per Sqft $239
Subdivision Oakhill Townhomes
MLS Listing ID 2612547
Sold Date 03/20/24
Bedrooms 3
Full Baths 2
Half Baths 1
HOA Fees $105/mo
HOA Y/N Yes
Year Built 2009
Annual Tax Amount $2,295
Lot Size 1,306 Sqft
Acres 0.03
Property Description
Great opportunity to live in Nashville and so close to Brentwood! Fabulous two-level townhome located just 10 miles from downtown Nashville and 5 miles to Brentwood. Spacious living room and kitchen that allows plenty of space for entertaining. Oversized master suite with extra space for an office or sitting area. Master bathroom with double vanities and walk-in closet. Two additional bedrooms and full bath for additional family or guests. New kitchen appliances installed late 2023 which includes new refrigerator, dishwasher, and oven/cooktop range. HOA completed new roof last quarter of 2022. Guest parking and mailboxes located directly across the street for convenient access. Home is located close proximity to interstate 65 and 24, restaurants and shopping (7 miles from the new Tanger Outlets). Renting is permitted for investors!
Location
State TN
County Davidson County
Interior
Interior Features Ceiling Fan(s), Storage, Walk-In Closet(s)
Heating Central
Cooling Central Air
Flooring Carpet, Finished Wood, Tile
Fireplace N
Appliance Dishwasher, Disposal, Microwave, Refrigerator
Exterior
Exterior Feature Garage Door Opener
Garage Spaces 1.0
Utilities Available Water Available
View Y/N false
Private Pool false
Building
Story 2
Sewer Public Sewer
Water Public
Structure Type Brick
New Construction false
Schools
Elementary Schools Granbery Elementary
Middle Schools William Henry Oliver Middle
High Schools John Overton Comp High School
Others
HOA Fee Include Exterior Maintenance,Maintenance Grounds,Insurance,Trash
Senior Community false
Read Less
Want to know what your home might be worth? Contact us for a FREE valuation!

Our team is ready to help you sell your home for the highest possible price ASAP

© 2025 Listings courtesy of RealTrac as distributed by MLS GRID. All Rights Reserved.





