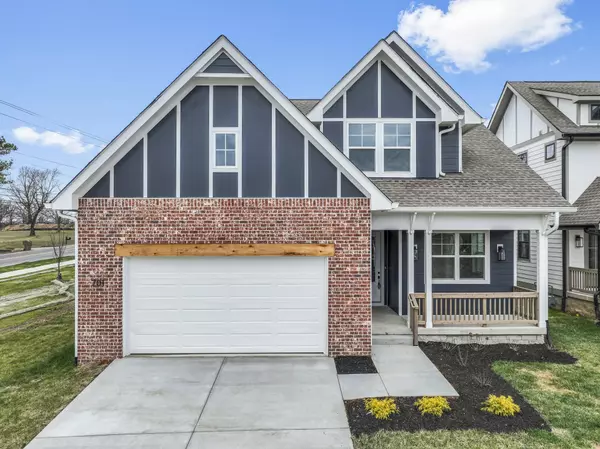$649,900
$649,900
For more information regarding the value of a property, please contact us for a free consultation.
701 Caraway Ln Nashville, TN 37211
4 Beds
3 Baths
2,376 SqFt
Key Details
Sold Price $649,900
Property Type Single Family Home
Sub Type Single Family Residence
Listing Status Sold
Purchase Type For Sale
Square Footage 2,376 sqft
Price per Sqft $273
Subdivision Caraway
MLS Listing ID 2618239
Sold Date 03/29/24
Bedrooms 4
Full Baths 2
Half Baths 1
HOA Fees $189/mo
HOA Y/N Yes
Year Built 2023
Annual Tax Amount $1
Property Description
MOVE-IN READY: Welcome to our quaint community, Caraway, only 20 minutes to downtown. This community features a seamless blend of modern comfort and traditional southern style. There will be 28 homes, located along a tree lined cul-de-sac with a bocce ball court and gathering space at its end. Boasting 4 bedrooms and 2.5 baths, the Peony floor plan combines open living with a cozy-home feel. Enjoy the open living space downstairs with an open dining room and vaulted ceilings in the living room. This is our only floor plan with the primary ensuite downstairs as well as the laundry room. Upstairs you will find a large open loft that could be used as an additional family room and an in-home office, along with 3 additional bedrooms and the other full bathroom. There is no shortage of storage and closet space in this home! The outside is just as enjoyable as the inside, with a covered front and back deck. Reach out to schedule your private tour! Open Model, Thursday-Sunday 615-551-4415
Location
State TN
County Davidson County
Rooms
Main Level Bedrooms 1
Interior
Interior Features Ceiling Fan(s), Walk-In Closet(s)
Heating Central, Natural Gas
Cooling Central Air, Electric
Flooring Carpet, Finished Wood, Tile
Fireplace N
Appliance Dishwasher, Disposal, Microwave, Refrigerator, Gas Oven, Gas Range
Exterior
Exterior Feature Garage Door Opener
Garage Spaces 2.0
Utilities Available Electricity Available, Water Available
View Y/N false
Roof Type Asphalt
Private Pool false
Building
Lot Description Level
Story 2
Sewer Public Sewer
Water Public
Structure Type Fiber Cement
New Construction true
Schools
Elementary Schools Haywood Elementary
Middle Schools Mcmurray Middle
High Schools John Overton Comp High School
Others
HOA Fee Include Trash
Senior Community false
Read Less
Want to know what your home might be worth? Contact us for a FREE valuation!

Our team is ready to help you sell your home for the highest possible price ASAP

© 2025 Listings courtesy of RealTrac as distributed by MLS GRID. All Rights Reserved.





