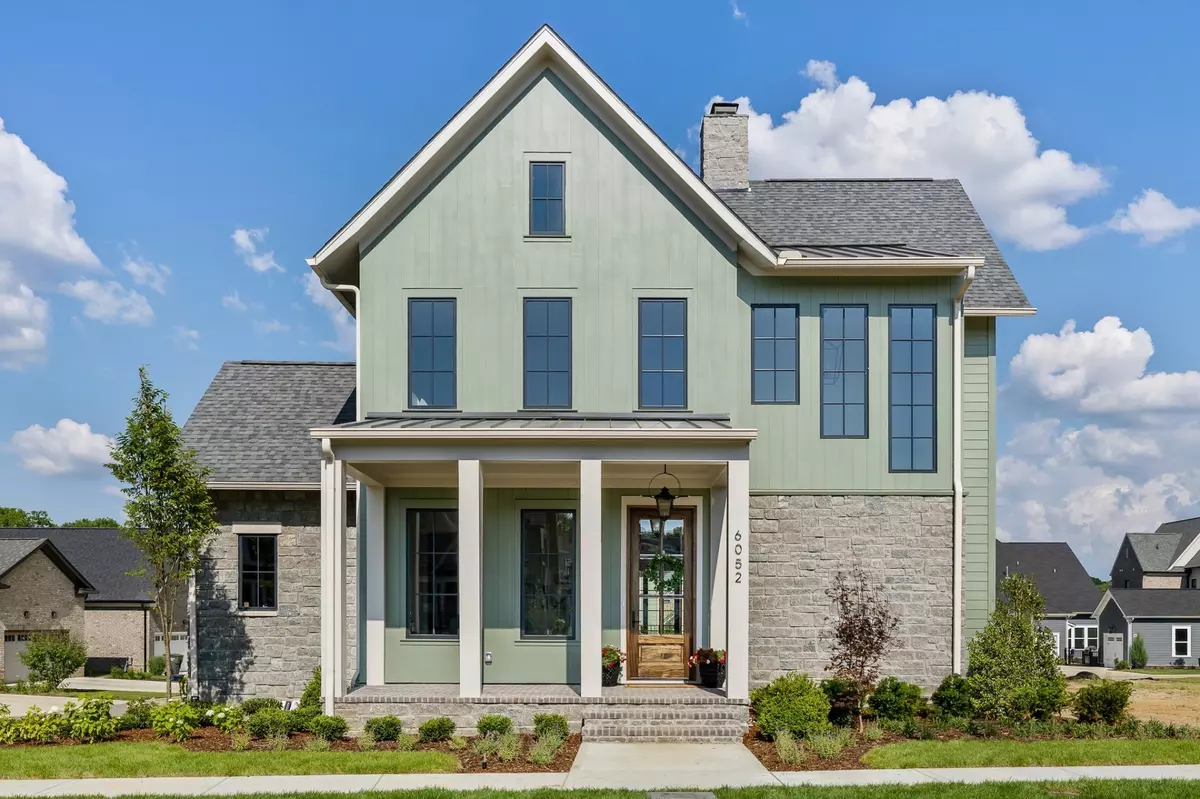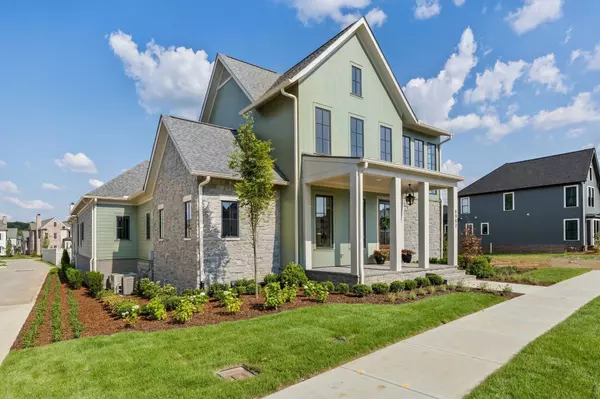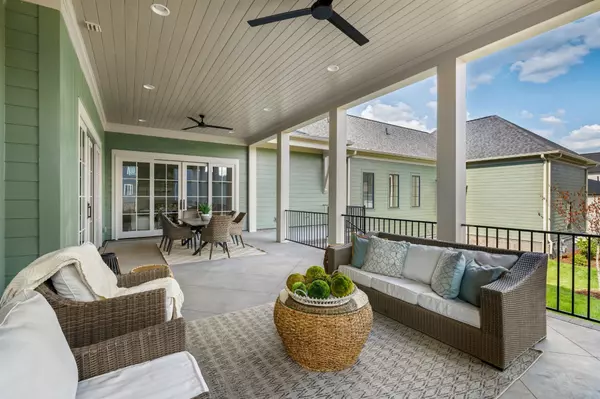$2,044,000
$2,177,000
6.1%For more information regarding the value of a property, please contact us for a free consultation.
6052 Pasquo Rd Nashville, TN 37221
4 Beds
6 Baths
3,686 SqFt
Key Details
Sold Price $2,044,000
Property Type Single Family Home
Sub Type Single Family Residence
Listing Status Sold
Purchase Type For Sale
Square Footage 3,686 sqft
Price per Sqft $554
Subdivision Stephens Valley
MLS Listing ID 2610260
Sold Date 04/06/24
Bedrooms 4
Full Baths 4
Half Baths 2
HOA Fees $185/mo
HOA Y/N Yes
Year Built 2023
Annual Tax Amount $9,000
Lot Size 0.270 Acres
Acres 0.27
Property Description
Gorgeous New Sipple Home! Located in beautiful Stephens Valley and set on large lot with privacy and room for a pool! Primary bedroom & Guest Suite on the main floor. The kitchen features Viking appliance, large island & custom cabinetry. The scullery/prep kitchen features custom metal shelving, bar and baking pantry. Trim detail and cut stone fireplace accent the great room along with Sierra Pacific doors leading to the luxurious Outdoor Living space. Custom stair railing, large Do All/Laundry room and Drop Zone complete the excellent first-floor design. The 2nd floor features 2 additional Bedrooms with full baths and Bonus Room with half bath. Available Now~Welcome Home!
Location
State TN
County Williamson County
Rooms
Main Level Bedrooms 2
Interior
Interior Features Ceiling Fan(s), Extra Closets, Smart Thermostat, Walk-In Closet(s), Wet Bar, Entry Foyer, Primary Bedroom Main Floor, High Speed Internet
Heating Natural Gas
Cooling Central Air
Flooring Carpet, Finished Wood, Tile
Fireplaces Number 2
Fireplace Y
Appliance Dishwasher, Disposal, Freezer, Microwave, Refrigerator
Exterior
Exterior Feature Garage Door Opener
Garage Spaces 3.0
Utilities Available Natural Gas Available, Water Available
View Y/N false
Roof Type Asphalt
Private Pool false
Building
Story 2
Sewer Public Sewer
Water Public
Structure Type Fiber Cement,Stone
New Construction true
Schools
Elementary Schools Westwood Elementary School
Middle Schools Fairview Middle School
High Schools Fairview High School
Others
HOA Fee Include Maintenance Grounds,Recreation Facilities,Trash
Senior Community false
Read Less
Want to know what your home might be worth? Contact us for a FREE valuation!

Our team is ready to help you sell your home for the highest possible price ASAP

© 2025 Listings courtesy of RealTrac as distributed by MLS GRID. All Rights Reserved.





