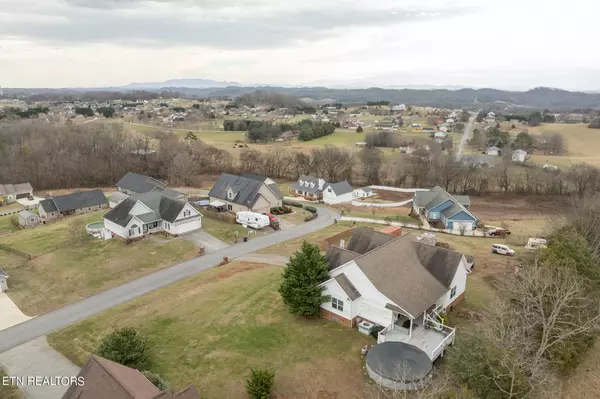$405,000
$415,000
2.4%For more information regarding the value of a property, please contact us for a free consultation.
2026 Kings View Loop LOOP Seymour, TN 37865
3 Beds
2 Baths
2,063 SqFt
Key Details
Sold Price $405,000
Property Type Single Family Home
Sub Type Residential
Listing Status Sold
Purchase Type For Sale
Square Footage 2,063 sqft
Price per Sqft $196
Subdivision King View
MLS Listing ID 1250134
Sold Date 03/28/24
Style Traditional
Bedrooms 3
Full Baths 2
Originating Board East Tennessee REALTORS® MLS
Year Built 2006
Lot Size 2,178 Sqft
Acres 0.05
Property Description
Nestled in the serene neighborhood of Kings View of Seymour, this enchanting three-bedroom, two-bathroom home offers a perfect blend of comfort and tranquility. As you step inside, you're greeted by the modern charm of brand-new Luxury Vinyl Plank (LVP) flooring that extends throughout the entire residence. The open-concept design seamlessly connects the living, dining, and kitchen areas, creating inviting spaces for both relaxation and gatherings. One of the unique features of this home is the versatile loft area, providing additional space for a home office, entertainment room, or play area. Step outside onto the partially covered back porch, where you can savor quiet moments or host lively gatherings regardless of the weather. The outdoor oasis extends to an above-ground pool, inviting you to enjoy refreshing dips during the warm summer days. Situated in a quiet and family-friendly neighborhood, this residence combines the comforts of suburban living with proximity to local amenities. Whether you're looking for a peaceful retreat or a space to entertain, this home in Seymour promises a lifestyle of convenience and charm. Don't miss the opportunity to make this your dream home - schedule a viewing today and envision the possibilities that await you in this delightful abode. Drone photography was used. Buyer to verify all information
Location
State TN
County Sevier County - 27
Area 0.05
Rooms
Other Rooms Bedroom Main Level, Mstr Bedroom Main Level
Basement Crawl Space
Dining Room Formal Dining Area
Interior
Interior Features Walk-In Closet(s)
Heating Central, Electric
Cooling Central Cooling
Flooring Vinyl
Fireplaces Number 1
Fireplaces Type Electric
Fireplace Yes
Appliance Dishwasher, Disposal, Refrigerator, Microwave
Heat Source Central, Electric
Exterior
Exterior Feature Pool - Swim(Abv Grd), Porch - Covered, Deck
Garage Spaces 2.0
View Mountain View
Total Parking Spaces 2
Garage Yes
Building
Lot Description Rolling Slope
Faces From Winfield Dunn Parkway 3.5 mi-Turn right onto Boyds Creek Hwy / TN-338 5.6 mi-Turn right onto Hodges Bend Rd 0.8 mi Turn left onto McCleary Rd 0.7 mi Turn right onto Rays Gap Rd 0.8 mi Turn left onto E Union Valley Rd 1.0 mi Turn left onto Kings View Loop 0.3 mi Turn right to stay on Kings View Loop
Sewer Septic Tank
Water Public
Architectural Style Traditional
Structure Type Vinyl Siding,Block
Others
Restrictions Yes
Tax ID 024F D 007.00
Energy Description Electric
Acceptable Financing USDA/Rural, New Loan, FHA, Cash, Conventional
Listing Terms USDA/Rural, New Loan, FHA, Cash, Conventional
Read Less
Want to know what your home might be worth? Contact us for a FREE valuation!

Our team is ready to help you sell your home for the highest possible price ASAP





