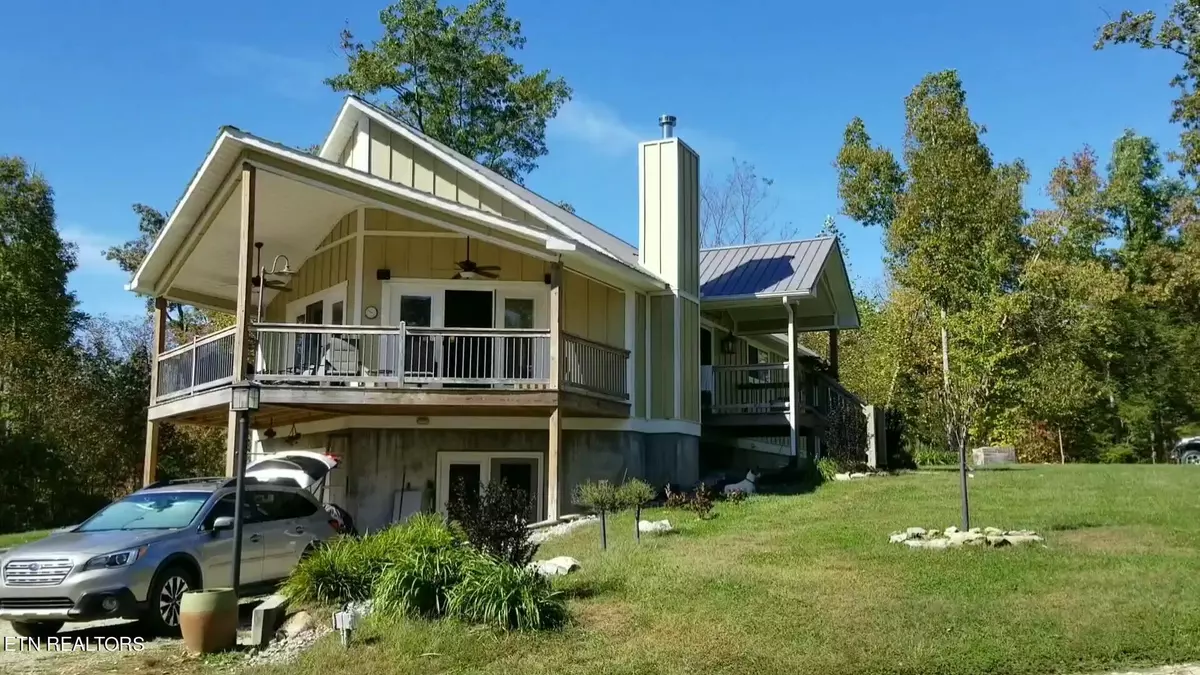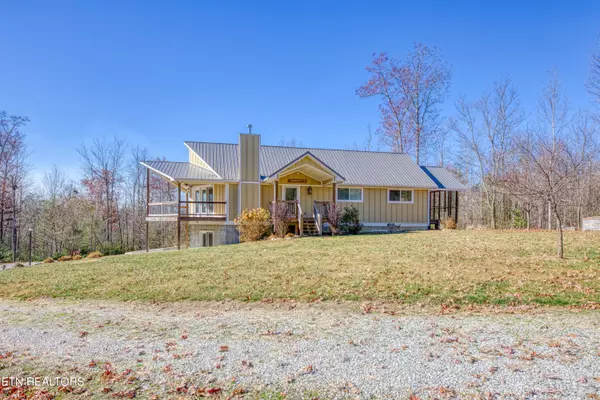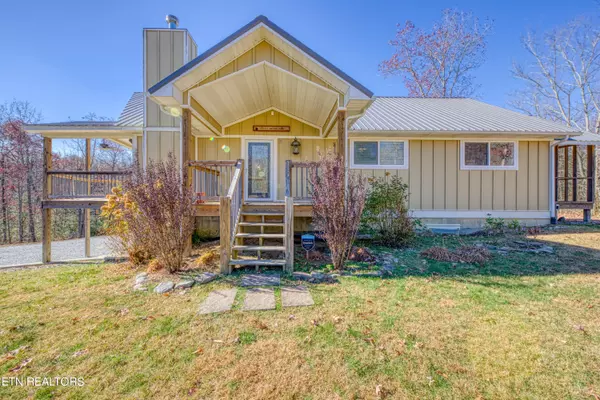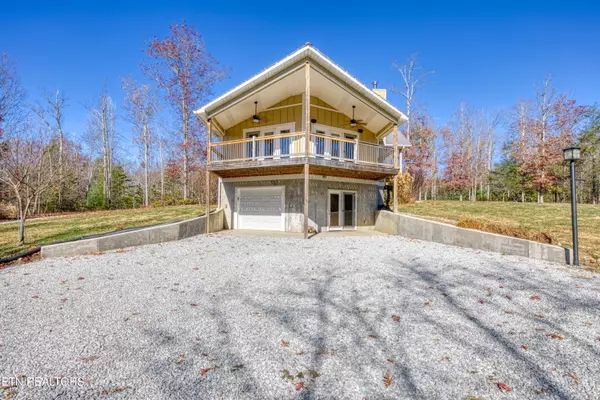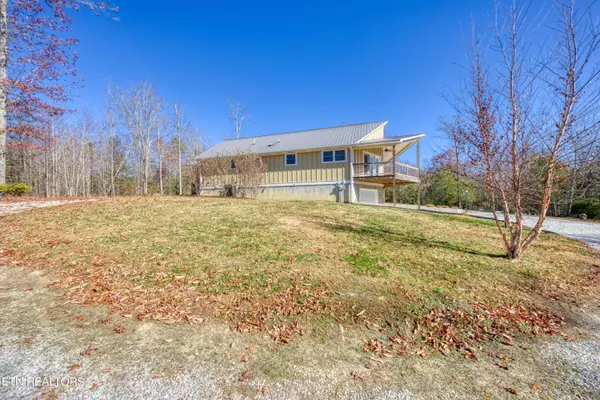$429,900
$429,000
0.2%For more information regarding the value of a property, please contact us for a free consultation.
131 Burns Ridge PVT Drive DR Oneida, TN 37841
3 Beds
3 Baths
2,168 SqFt
Key Details
Sold Price $429,900
Property Type Single Family Home
Sub Type Residential
Listing Status Sold
Purchase Type For Sale
Square Footage 2,168 sqft
Price per Sqft $198
MLS Listing ID 1252609
Sold Date 03/26/24
Style Other,Contemporary
Bedrooms 3
Full Baths 3
Originating Board East Tennessee REALTORS® MLS
Year Built 2019
Lot Size 12.930 Acres
Acres 12.93
Property Description
Upper Level:
Great room: Living and Dining Room with hanging resin antler chandelier. Two sets of
three panel each, glass doors open to a 10' wide, covered upper deck running the full
width of the house.
Kitchen: Lots of cabinet space w/ soft close doors and under cabinet lighting, matching
cabinetry pull out waste bin, gas range / oven, microwave (with rooftop fan exhaust),
French door refrigerator, dishwasher and large single deep granite sink.
Breakfast bar: Extended, over hanging countertop provides for additional seating.
Pantry: 6', 5 shelves
Bedrooms: 2 Bedrooms, including a master bedroom.
Master Bedroom: Spacious bedroom with double French doors that open to an 8' x 16'
screened in porch. Flooring is reinforced wood deck. 240-volt hot tub hook up.
Guest Bedroom: walk in closet.
Bathrooms: 2 Full Bathrooms both with soft close lid toilets.
Master Bath: has glass enclosed, tiled shower; separate linen closet. Pocket door
opens to a spacious walk-in closet w/ full size washer and gas dryer.
Guest bath has a bathtub w/tiled shower, linen closet.
Ceiling fans in great room and both bedrooms.
2. Lower Level:
Bedroom: 1 lg Bedroom and 1 full bathroom with tiled shower.
Den: Spacious room has a separate glass door for ingress and egress; wet bar with
Acasia butcher block countertop and cozy wood burning stove with stainless steel.
chimney.
Ceiling fans and recessed lighting: in Master Bedroom and den.
Flooring: Premium gray, woodgrain, waterproof laminate throughout all living area.
Additional Features: 12' x 20' workshop. Extra closet / storage space under staircase.
Garage: 1 Car Garage with automatic door. Electric: 200 amp
Water: City water
Instant Water Heater: Gas - 6 gallon per minute
Furnace: forced air with 3-ton AC
Emergency Generator Hook-up: outside, in front of garage.
Foundation: Full pour 8'' concrete foundation set on solid rock, ensuring durability and
stability.
Roof: Dark charcoal, 50-year metal roof
RV Parking and Connectivity: Features water and electrical hook-up for an RV,
perfect for hosting friends or personal use.
Landscaping and Outdoor Features:
Driveway: gravel driveway that encircles the home and provides easy access to lower
and upper levels.
RV Parking: pull through access.
Natural Elements: Variety of desirable trees and shrubs including indigenous plants
Vegetable Garden: two 4' x 10' raised beds.
Terrain: Picturesque rolling hills
Entertainment and Connectivity:
Internet fibreoptics include telephone and cell phone.
Local Wildlife and Surroundings:
Nestled in the mountains, with occasional sightings of local wildlife, enhancing the rustic charm. Large variety of bird species, including many migratory species and butterflies attracted to area.
Key Highlights:
A modern home boasting an incredible, beautiful and unusual roof line, offering plenty of glass doors and windows to let the natural light in. Enjoy fresh air at this elevation and lots more; all on a Private Road and in a serene, natural setting.
RV connectivity offers additional convenience for owners and their guests.
Several years supply of cord wood ready and available for the wood burning stove. The
wood and electric splitter to stay with home. Fifteen minutes or less to town on recently paved roads.
Attractions: Oneida, known for its proximity to: Big South Fork National River and Recreational Area, a 90 mile stretch of riverside park through scenic valleys and gorges; great for canoeing & kayaking.
The Big South Fork Scenic Railway
Brimestone - ATV Park and Trail in Cumberland Mountains of Tennessee
Location
State TN
County Scott County - 36
Area 12.93
Rooms
Other Rooms Basement Rec Room, LaundryUtility, Workshop, Bedroom Main Level, Mstr Bedroom Main Level
Basement Finished, Walkout
Dining Room Breakfast Bar
Interior
Interior Features Cathedral Ceiling(s), Pantry, Walk-In Closet(s), Wet Bar, Breakfast Bar
Heating Central, Natural Gas, Electric
Cooling Central Cooling, Ceiling Fan(s)
Flooring Laminate, Vinyl
Fireplaces Number 1
Fireplaces Type Other, Wood Burning Stove
Fireplace Yes
Appliance Dishwasher, Dryer, Gas Stove, Tankless Wtr Htr, Smoke Detector, Self Cleaning Oven, Security Alarm, Refrigerator, Microwave, Washer
Heat Source Central, Natural Gas, Electric
Laundry true
Exterior
Exterior Feature Window - Energy Star, Windows - Vinyl, Windows - Insulated, Porch - Covered, Porch - Screened, Deck, Cable Available (TV Only), Balcony, Doors - Storm, Doors - Energy Star
Garage Spaces 1.0
View Mountain View, Country Setting, Wooded
Total Parking Spaces 1
Garage Yes
Building
Lot Description Private, Wooded, Irregular Lot
Faces Coming from Knoxville on I-75 take exit 141 take a left onto Howard H Baker Hwy toward Huntsville Oneida. Take a right onto Annadell take a left onto Paint Rock Rd. Take a slight right onto E Bilbrey St. Take a right onto Alverta St take a left onto Grape Rough rd. Keep right onto Burns Ridge Lane. House is the first house on the left, No SOP
Sewer Septic Tank
Water Public
Architectural Style Other, Contemporary
Structure Type Fiber Cement,Frame
Others
Restrictions No
Tax ID 029 035.05
Energy Description Electric, Gas(Natural)
Read Less
Want to know what your home might be worth? Contact us for a FREE valuation!

Our team is ready to help you sell your home for the highest possible price ASAP

