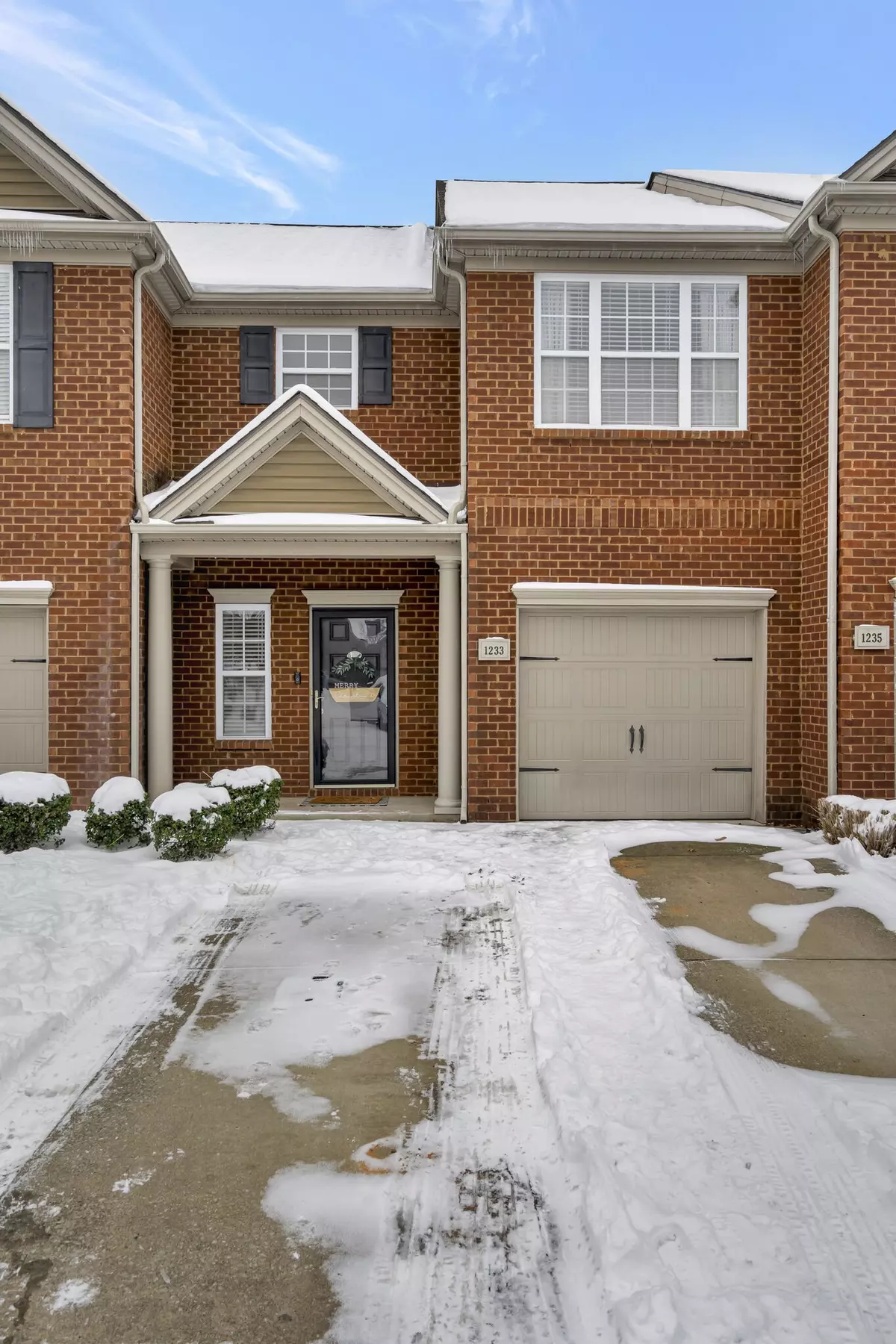$382,000
$382,000
For more information regarding the value of a property, please contact us for a free consultation.
1233 Bainbridge Dr Nashville, TN 37211
3 Beds
3 Baths
1,576 SqFt
Key Details
Sold Price $382,000
Property Type Townhouse
Sub Type Townhouse
Listing Status Sold
Purchase Type For Sale
Square Footage 1,576 sqft
Price per Sqft $242
Subdivision Oakhill Townhomes
MLS Listing ID 2612097
Sold Date 04/03/24
Bedrooms 3
Full Baths 2
Half Baths 1
HOA Fees $105/mo
HOA Y/N Yes
Year Built 2008
Annual Tax Amount $2,307
Lot Size 1,306 Sqft
Acres 0.03
Property Description
3 bedroom, 2.5 bath plan with a welcoming covered front porch. Two story foyer, large open floorplan with spacious living room and kitchen. Hardwoods in foyer and kitchen, updated lighting. Laundry room and all bedrooms are upstairs. Floored attic space for extra storage. Deep single car garage. Private rear patio, connecting to common green space for kids and pets to enjoy. Fridge/washer/dryer remain.
Location
State TN
County Davidson County
Interior
Interior Features Entry Foyer, Extra Closets, Storage, Walk-In Closet(s)
Heating Central, Natural Gas
Cooling Central Air, Electric
Flooring Carpet, Finished Wood, Vinyl
Fireplace N
Appliance Dishwasher, Disposal, Dryer, Microwave, Refrigerator, Washer
Exterior
Exterior Feature Garage Door Opener
Garage Spaces 1.0
Utilities Available Electricity Available, Water Available, Cable Connected
View Y/N false
Roof Type Shingle
Private Pool false
Building
Lot Description Level
Story 2
Sewer Public Sewer
Water Public
Structure Type Brick,Vinyl Siding
New Construction false
Schools
Elementary Schools Granbery Elementary
Middle Schools William Henry Oliver Middle
High Schools John Overton Comp High School
Others
HOA Fee Include Exterior Maintenance,Maintenance Grounds,Insurance
Senior Community false
Read Less
Want to know what your home might be worth? Contact us for a FREE valuation!

Our team is ready to help you sell your home for the highest possible price ASAP

© 2025 Listings courtesy of RealTrac as distributed by MLS GRID. All Rights Reserved.





