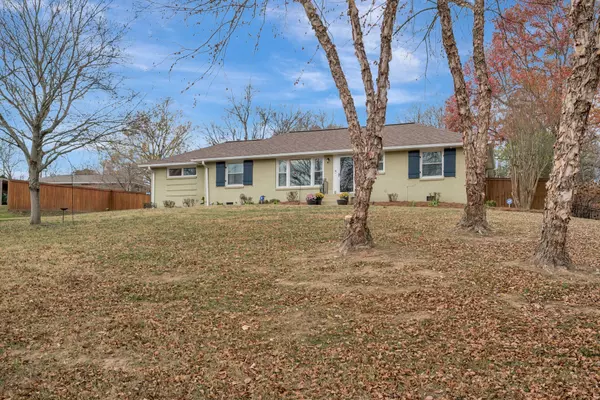$715,000
$745,000
4.0%For more information regarding the value of a property, please contact us for a free consultation.
5217 Smartt Dr Nashville, TN 37220
3 Beds
2 Baths
2,122 SqFt
Key Details
Sold Price $715,000
Property Type Single Family Home
Sub Type Single Family Residence
Listing Status Sold
Purchase Type For Sale
Square Footage 2,122 sqft
Price per Sqft $336
Subdivision Crieve Hall
MLS Listing ID 2620329
Sold Date 04/04/24
Bedrooms 3
Full Baths 2
HOA Y/N No
Year Built 1956
Annual Tax Amount $3,733
Lot Size 0.500 Acres
Acres 0.5
Lot Dimensions 84 X 226
Property Sub-Type Single Family Residence
Property Description
MOTIVATED SELLERS* Ask about a 2/1 buy down* This home has been loved! Updated owner's bath~ full glass shower, garden tub, Granite DBL vanity, heated tile floor & extra Large walk-in closet* Beautiful hardwood floors* Granite kitchen~ gas stove, stainless appliances* HVAC~ 2022* Oversized laundry room with custom cabinets & drawers & dog washing sink* Water filtration system* Extra attic insulation* Great Den* Rebuilt Fireplace* New windows* Incredible screened deck + hot tub (you might not want to go back inside!)* Privacy fenced backyard with electric gate* Carport for 2* Storage building* Brick sidewalk* Security cameras* Roof~ 2013* Nice home!
Location
State TN
County Davidson County
Rooms
Main Level Bedrooms 3
Interior
Interior Features Ceiling Fan(s), Hot Tub, Pantry, Walk-In Closet(s), Water Filter, Primary Bedroom Main Floor
Heating Central, Natural Gas
Cooling Central Air, Electric
Flooring Finished Wood, Tile
Fireplaces Number 1
Fireplace Y
Appliance Dishwasher, Microwave, Refrigerator
Exterior
Exterior Feature Storage
Utilities Available Electricity Available, Water Available, Cable Connected
View Y/N false
Roof Type Shingle
Private Pool false
Building
Lot Description Level
Story 1
Sewer Public Sewer
Water Public
Structure Type Brick
New Construction false
Schools
Elementary Schools Crieve Hall Elementary
Middle Schools Croft Design Center
High Schools John Overton Comp High School
Others
Senior Community false
Read Less
Want to know what your home might be worth? Contact us for a FREE valuation!

Our team is ready to help you sell your home for the highest possible price ASAP

© 2025 Listings courtesy of RealTrac as distributed by MLS GRID. All Rights Reserved.





